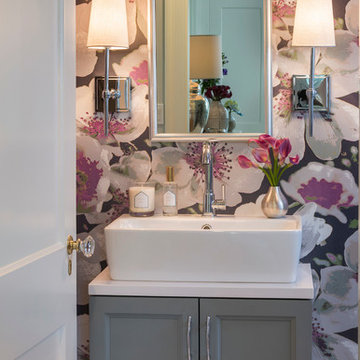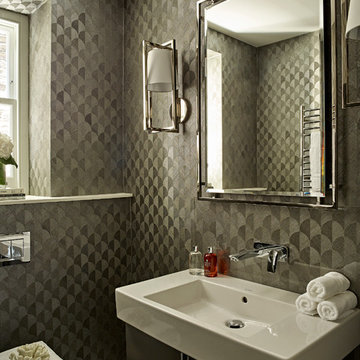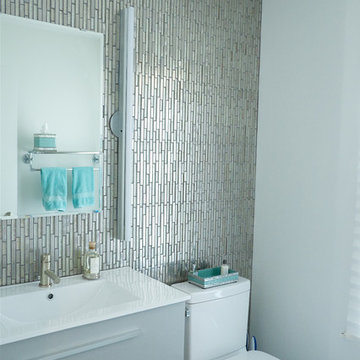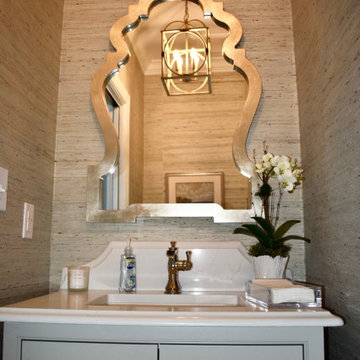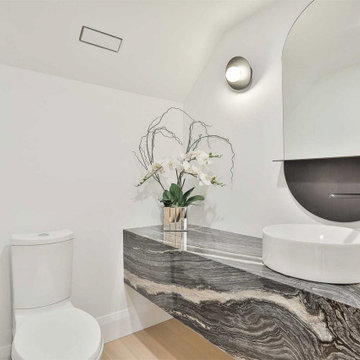Small Powder Room Design Ideas with Grey Cabinets
Sort by:Popular Today
141 - 160 of 1,114 photos
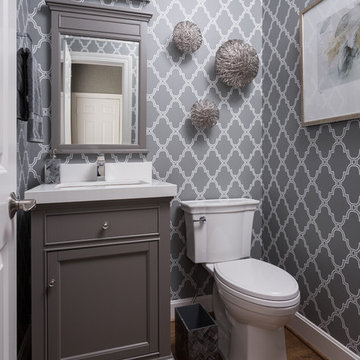
This powder room was transformed with new vanity, mirror, toilet, lighting, accessories and wall décor. Updating the powder room was a necessity. The wallpaper was selected for color, texture, and durability and makes for easy clean-up for this family of six. See all of the Before & After pics from this project here: http://www.designconnectioninc.com/main-level-transformation-a-design-connection-inc-featured-project/ Design Connection, Inc. provided: space planning, countertops, tile and stone, light fixtures, custom furniture, painting, hardwood floors and all other installations and as well project management.
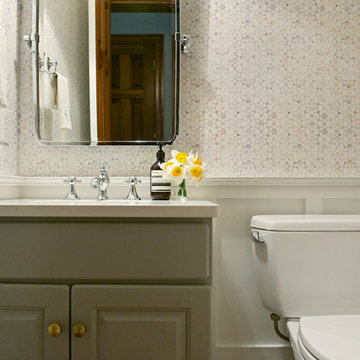
Though undecided about selling or staying in this house, these homeowners had no doubts about one thing: the outdated forest green powder room had to go, whether for them to enjoy, or for some future owner. Just swapping out the green toilet was a good start, but they were prepared to go all the way with wainscoting, wallpaper, fixtures and vanity top. The only things that remain from before are the wood floor and the vanity base - but the latter got a fresh coat of paint and fun new knobs. Now the little space is fresh and bright - a great little welcome for guests.
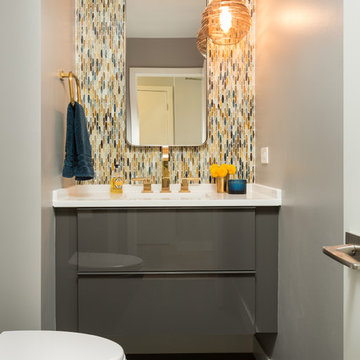
Floating cabinets open floor space. Low cost high gloss IKEA cabinets paired with luxurious brass and blown glass accents create layered luxury on a budget.
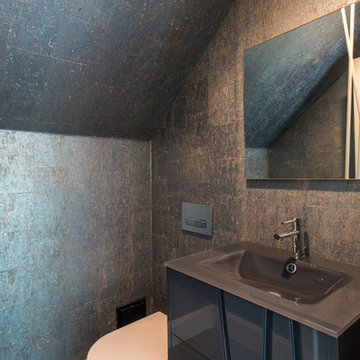
Powder bathrooms are typically the place to play with design and finishes, and this bathroom is no exception. Metallic, textured wallpaper brings life to the walls while the artful vanity, mirror, and plumbing fixtures enhance the contemporary feel.
Designer: Debra Owens
Photographer: Michael Hunter
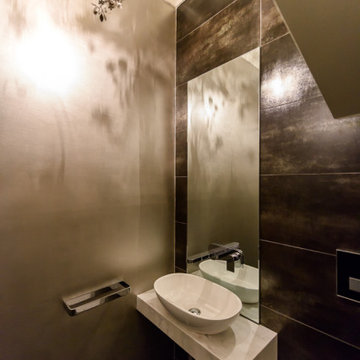
Small powder room under the stairs. Access past laundry hidden behind doors. Black & silver tiles on feature wall and floor. Silver painted walls. Corian Raincloud benchtop and support to hide plumbing point in concrete slab. Mirror to bench with wall mounted mixer tap. Back to wall toilet with in-wall cistern and black gloss backplate. Habitat light.
Photography by [V] Style+Imagery

A bold wallpaper was chosen for impact in this downstairs cloakroom, with Downpipe (Farrow and Ball) ceiling and panel behind the toilet, with the sink unit in a matching dark shade. The toilet and sink unit are wall mounted to increase the feeling of space.

Cabinets: This powder bath features WWWoods Shiloh cabinetry in maple wood, Aspen door style with a Dovetail Gray painted finish.
Countertop: The 3cm countertops are a Cambria quartz in Galloway, paired with a matching splashlette.
Fixtures and Fittings: From Kohler, we have an oval undermount vanity sink in Mirrored French Gold. The faucet, also from Kohler, is a Finial Traditional Wall-Mount Bath sink faucet trim with lever handles and 9-3/4” spout in French Gold.

This fun powder room, with contemporary wallpaper, glossy gray vanity, chunky ceramic knobs, tall iron mirror, smoked glass and brass light, an gray marble countertop, was created as part of a remodel for a thriving young client, who loves pink, and loves to travel!
Photography by Michelle Drewes
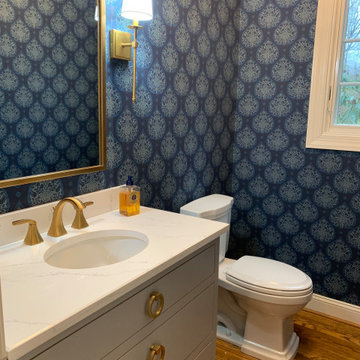
Wallpaper - Lotus in Indigo by Galbraith & Paul
Cabinetry - Glenbrook Cabinetry
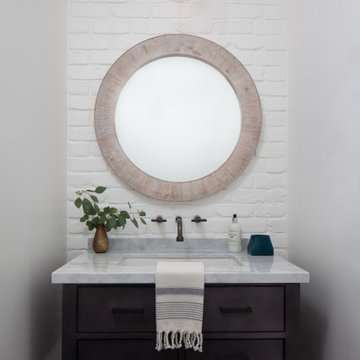
A zinc-wrapped vanity looks more like furniture than anything. The brick wall was veneered in antique brick pavers and painted for texture.
Small Powder Room Design Ideas with Grey Cabinets
8
