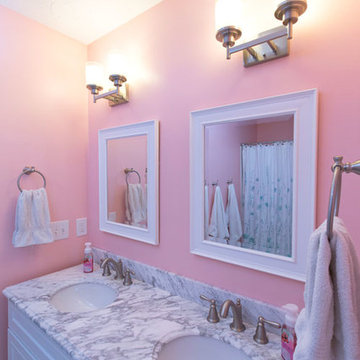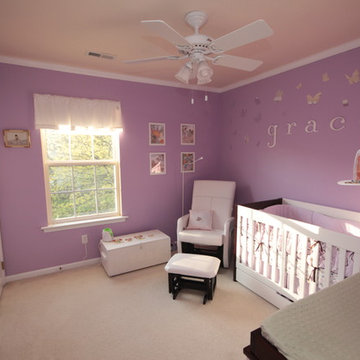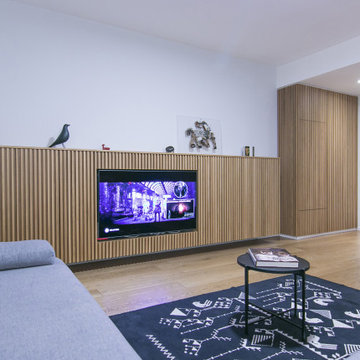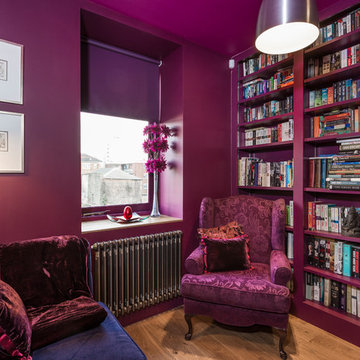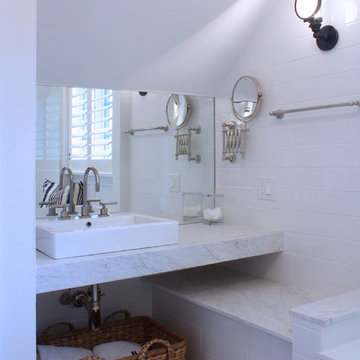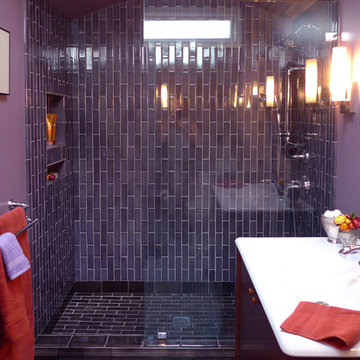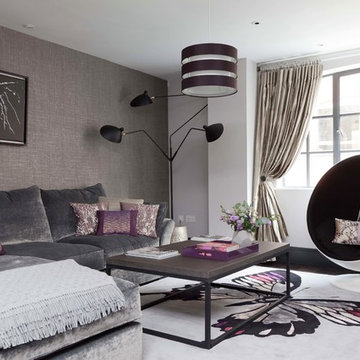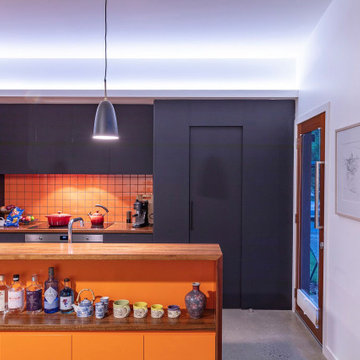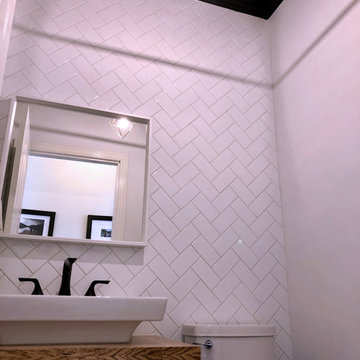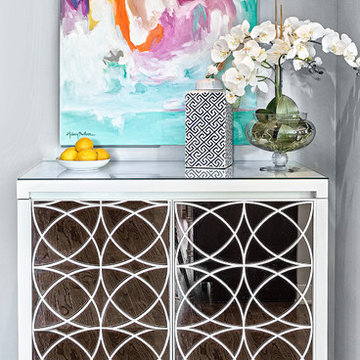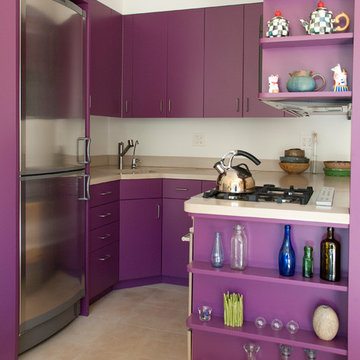1,092 Small Purple Home Design Photos
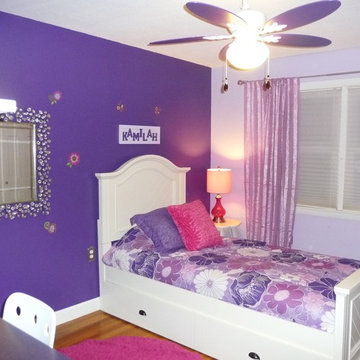
A fun and funky tween room uses pink and purples throughout for a uniquely colorful bedroom. Large floral bedding, a purple accent wall and overhead ceiling light/fan set the tone for creativity and activity. Built in under bed storage and a functional desk colors complete this one of a kind space.
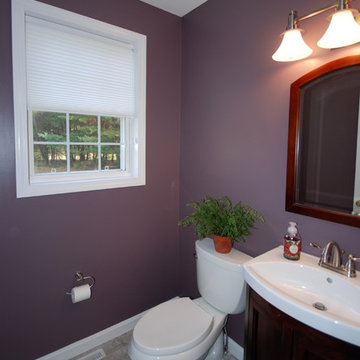
An downstairs half bath gets refreshed with fabulous new tile, a compact vanity and matching mirror, new toilet, softer window treatment and striking eggplant color for the walls. Kelly Murphy
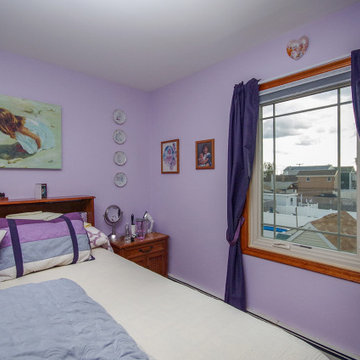
Large casement window we installed in this colorful bedroom. This replacement casement window has prairie style grilles for a unique look. Replacement window is from Renewal by Andersen New Jersey.
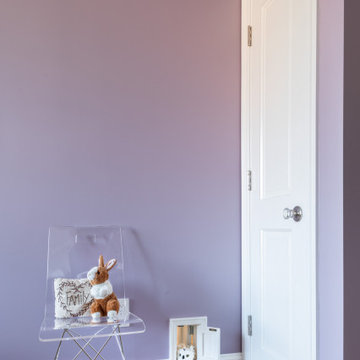
Door: Trustile
Miniature door: custom
Wall color: Benjamin Moore "Inspired" AF-595
Floors: natural oak
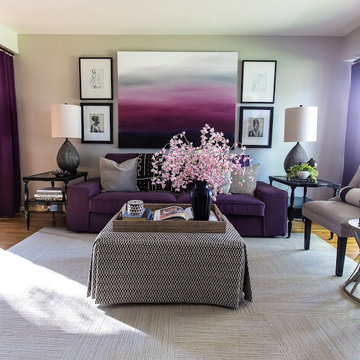
Inquire About Our Design Services
By revising the floor plan, we really opened up the space. We then painted the walls, ceiling, and most of the trim.
We also did some really unique things with the furniture. We re-imagined the vintage tables by using them as end and accent pieces. And then we designed a custom ottoman, packed with storage.
The pièce de résistance: the large-scale ombre art I painted above her sofa. She made sure her favorite color - purple was showcased in this room
Rio Wray Photograpy
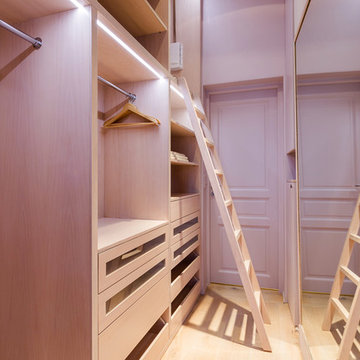
Dressing pleine hauteur en bois massif en latté, laqué blanchi. Le dressing occupe tout le couloir qui relie la salle de bain à la chambre principale. Il se compose de tablettes amovibles, de tirettes à chaussures avec amortisseurs, de tiroirs touche-lâche avec une façade en plexiglass et un encadrement en bois. La partie la plus haute comporte des tringles escamotables qui sont accessibles par une échelle amovible. En face, un grand miroir avec un encadrement de même finition et du même bois. Chaque penderie est équipée d’un éclairage LED intégré._ Vittoria Rizzoli / Photos : Cecilia Garroni-Parisi
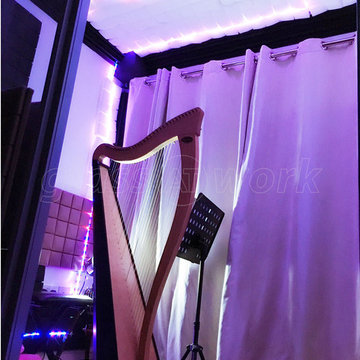
If you'd like to see more examples of our recent installations, or to build an instant online quote for your own project, please check out our website.
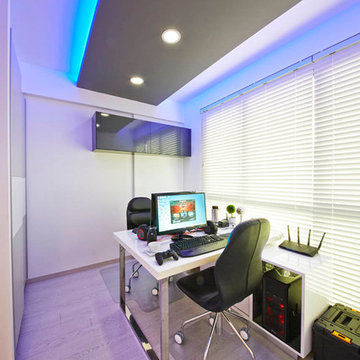
This is a modern contemporary home wit neutral color theme wit clean designs. False corner ceiling with hidden track lights around the living area. White wash walls with one portion in grey. Feature wall is a wide panel, finish in white with a single row of display mantle. Flooring in off white ceramic tiling.
1,092 Small Purple Home Design Photos
8



















