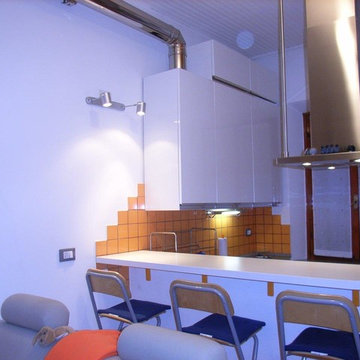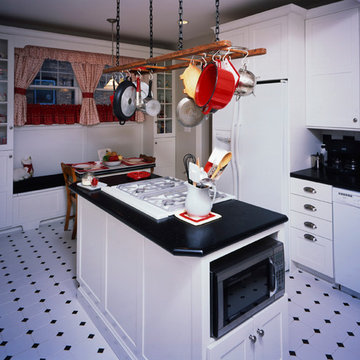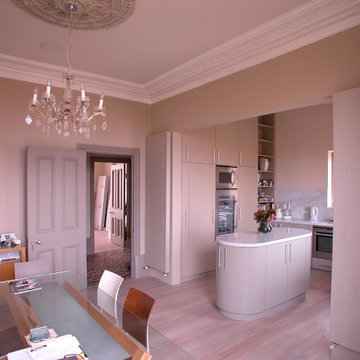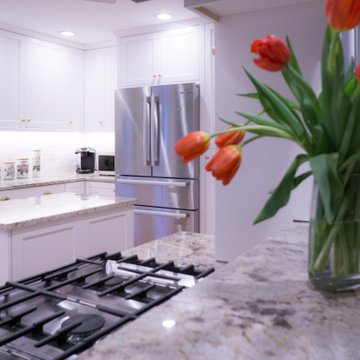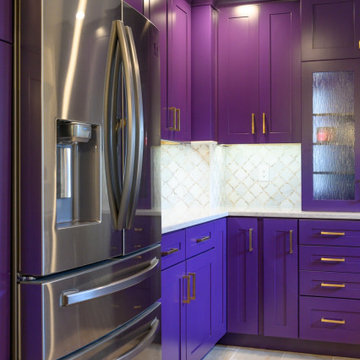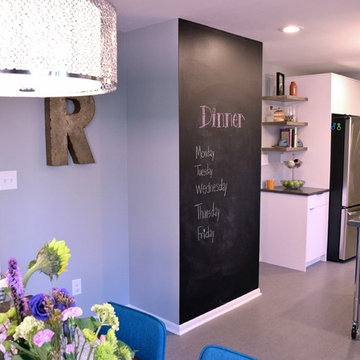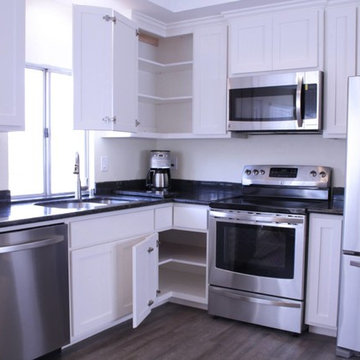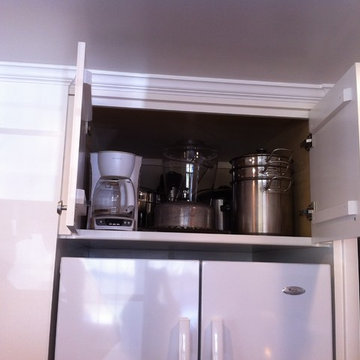Small Purple Kitchen Design Ideas
Sort by:Popular Today
81 - 98 of 98 photos
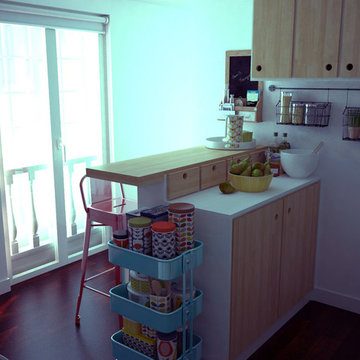
Estado reformado de cocina. Se decora el espacio de cocina en un estilo alegre, de clara inspiración retro. Sobre una base de tonos claros, se opta por el color en los complementos como sillas o el magnífico frigorifico Smeg
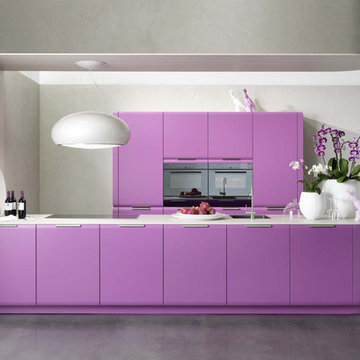
Kitchen Panel, Door and Furniture Spray Painting in purple
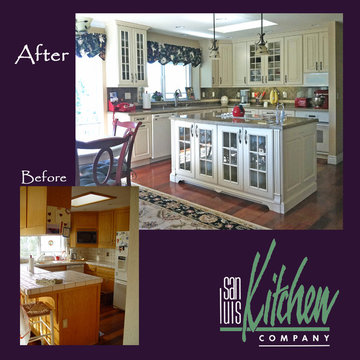
Maintaining a Victorian feel in white, this kitchen features a formal door-style and detailing, lots of mullioned glass display cabinets, and a contrasting counter and back splash. Maintaining the theme, the homeowner add finishing touches in the ruffled blue valances and wrought iron style pendant lights. White appliances blend in nicely -- a cook-top was placed on the island and a separate under counter oven was provided on the back wall. The refrigerator is recessed into the kitchen wall to de-emphasize its impact (not shown in photo) on the space -- this was accomplished by using a portion of an existing closet. photo: V.L. Holland
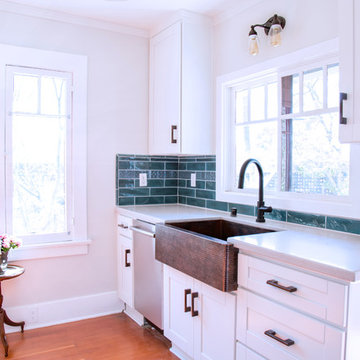
A kitchen update of a historical house in Monrovia was a true delight.
Preservation of the existing flooring, moldings and windows was the key to allowing this new and fresh kitchen to keep its old world feel.
All the accessories such as the light fixtures, pulls and sink are made out of copper with a nice rough finish to it.
the counter tops are Quartz stone for durability and the cabinets are the classical white shaker with groves in it.
the key to tie it all together was the backsplash, see the complexity of the combination of the different pieces:
the 3x12 main tile
the 3x12 decorative pieces running all around
the pencil liner to border the backsplash all around.
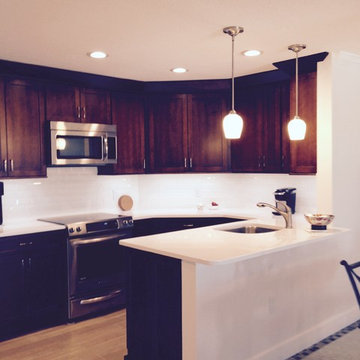
Cabinets: Diamond Reflections- Jamestown-Havana
Countertop: Silestone- White Zeus Extreme
Backsplash- White subway tile
Cabinets set at 84" with 6" molding
Light rail
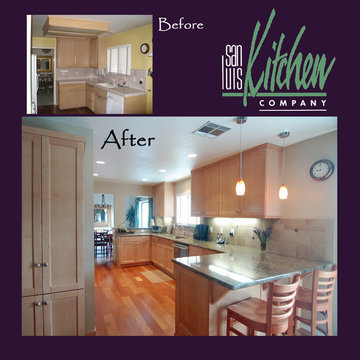
We just coined the term "Contemporary Craftsman" and it fits this kitchen to a T. Simple lines, square framed doors, light maple wood cabinets, simple trim, and warm neutrals epitomize the theme.
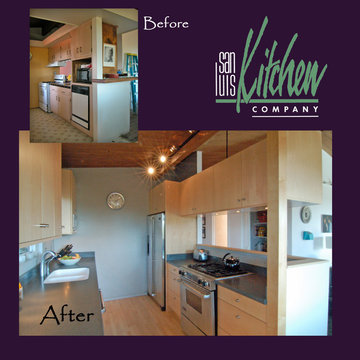
This kitchen came to our attention when the homeowners sought us out for a remodel design. The old kitchen was a mishmash of appliances -- the dishwasher sitting across the isle from the sink (constant dribbles across the floor), the range was shoved in the corner and topped by a funky little traditional hood. The back of the peninsula didn't match and it was just a mess. Now we have reorganized -- placed the dishwasher next to the sink where it belongs, moved the refrigerator to the end and centered the range. We used custom Brookhaven cabinetry in a natural maple veneer, added Corian counters and suspended the peninsula upper cabinets from the ceiling. Much better and a big relief for the homeowners. San Luis Kitchen
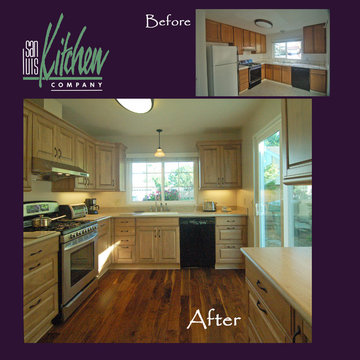
Heartwood maple cabinets in a matte driftwood finish create a soft, out-doorsy feel for this kitchen using Brookhaven cabinetry. We started with a small, closed-in space and removed a wall (opening a large archway into the dining room) which vastly increased the amount of natural light available in the kitchen. We created a small bar and buffet where there used to be a dark corner.
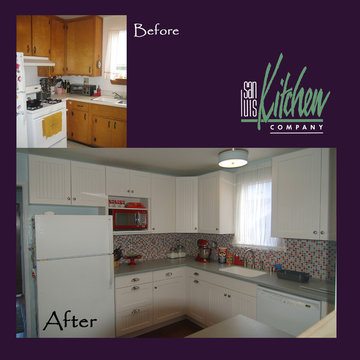
A tiny kitchen in a tiny house is brightened by white Brookhaven cabinets and a fun red-white-and-blue color scheme. This country beach house now has plenty of counter space, functional cabinets including corner access storage and a double trash cabinet, and a homey cottage feel. A beautiful starter home for the young homeowners. (FYI - the inspiration piece was the red microwave they fell in love with and bought on-line!)
Wood-Mode Fine Custom Cabinetry: Brookhaven's Colony Beaded
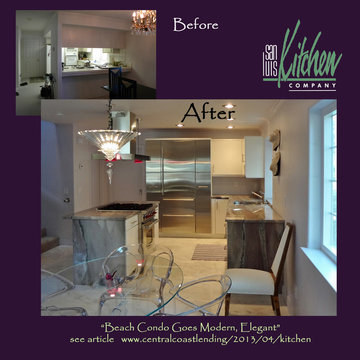
A typical beach condo is now an elegant retreat for this homeowner. Modern lines are complemented by clean white Brookhaven cabinets and stainless appliances. Either side of the built-in refrigerator are tall pull-out pantries in a matching stainless finish. A quartzite counter in shades of grey and purple pop against the lavender walls and marble floor tile. To top it all off, San Luis Kitchen also designed matching custom cabinets for the Master and guest suites -- including the walk-in closets!
Small Purple Kitchen Design Ideas
5
