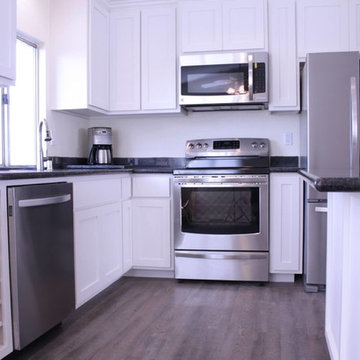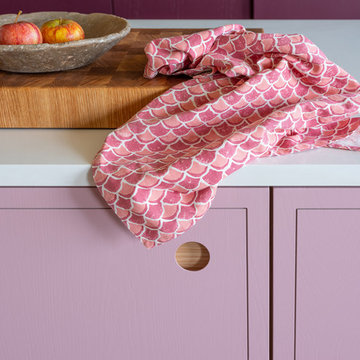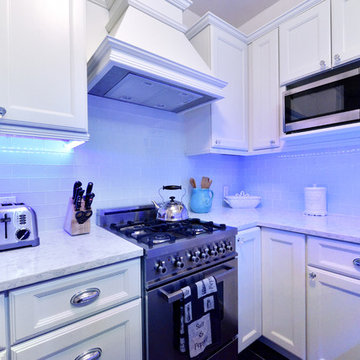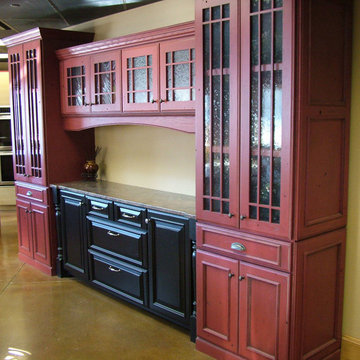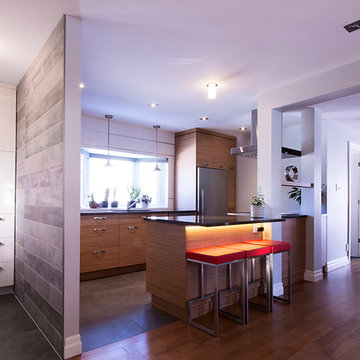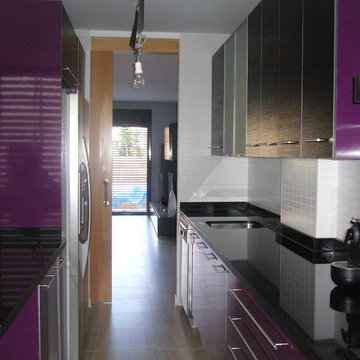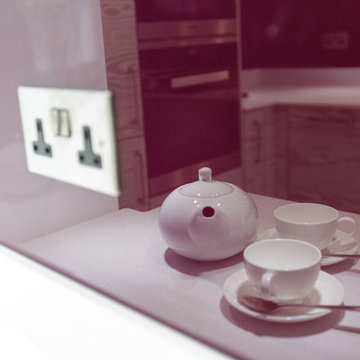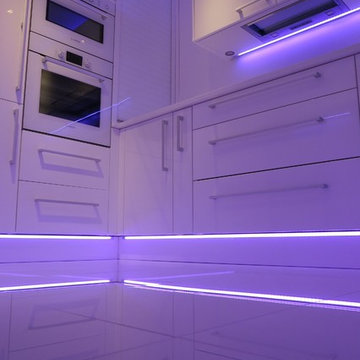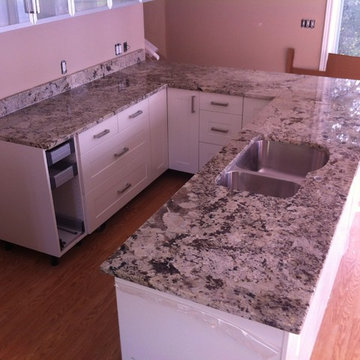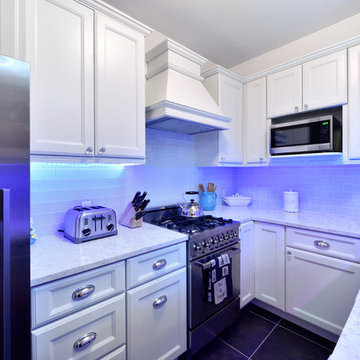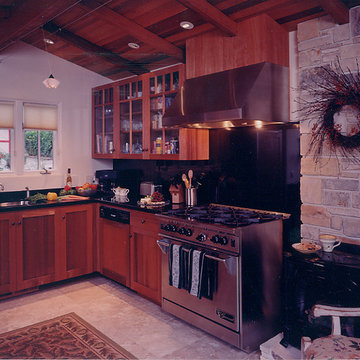Small Purple Kitchen Design Ideas
Refine by:
Budget
Sort by:Popular Today
41 - 60 of 98 photos
Item 1 of 3
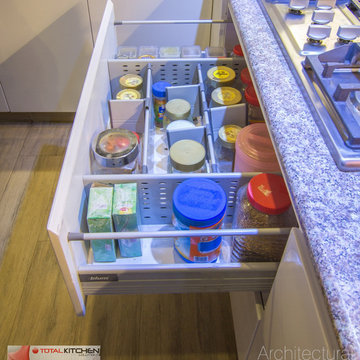
Contemporary Kitchens in Various Residences at Islamabad/Rawalpindi
Rana Atif Rehman, RDC Architectural Photography https://www.facebook.com/RDC.Architectural.Photography/
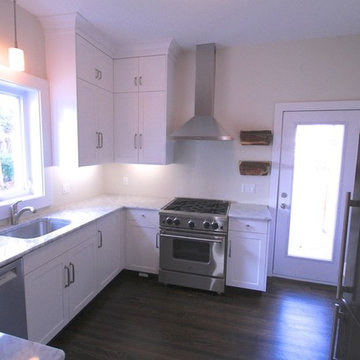
This is a kitchen that was installed on Liverpool Street in Guelph for a new and upcoming design driven builder , The Chandler Group.
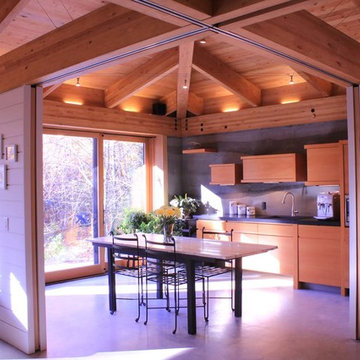
Simple office kitchenette with floating uppers and built in dishwasher and fridge. Paperstone counter and the rammed earth wall acts as a natural backsplash
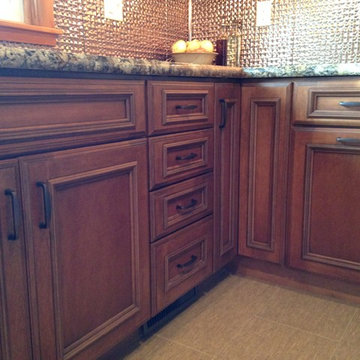
Lyndsey Kampen- Kitchen Designer
Wisconsin Building Supply, Onalaska, WI
The St. Augustine door style from Dura Supreme cabinetry transformed this kitchen into a warm inviting gathering place for friends and family. Storage was a top priority for this small kitchen, therefore many of the cabinets offer a hidden storage gem- two tiered wood cutlery tray, base recycle cabinet, tray divider, base swing up mixer shelf, roll out shelves a tall pantry and a lazy susan. The peninsula offers seating for two and allows guests to visit with the chef. Luxury vinyl tile was used on the floor and a Wilsonart HD Laminate countertop in Summer Carnival with a stainless steel under-mount sink amps up the high end feel without breaking the bank especially when topped off with the applied edge profile that allowed all sides of the peninsula to be receive that beautiful cascade edge.
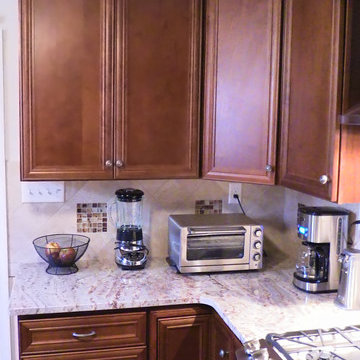
Cherry HomeCrest Cabinets with Madison door style and Cinnamon finish paired with Typhoon Bourdeaux granite counter tops and Bellavita tile back splash.
Dan Krotz, Cabinet Discounters, Inc.
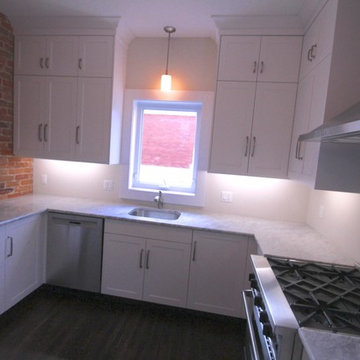
This is a kitchen that was installed on Liverpool Street in Guelph for a new and upcoming design driven builder , The Chandler Group.
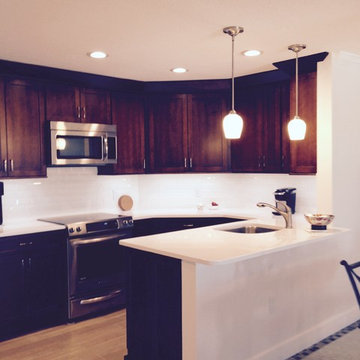
Cabinets: Diamond Reflections- Jamestown-Havana
Countertop: Silestone- White Zeus Extreme
Backsplash- White subway tile
Cabinets set at 84" with 6" molding
Light rail
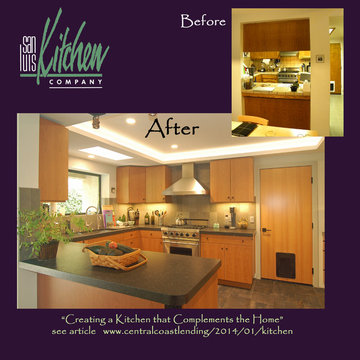
A truly soft contemporary look using Brookhaven cabinetry -- clean lines without fuss mix with warm colors and light wood finishes for an inviting whole. A kitchen that you want to cook in. We combined the kitchen entry and pass-thru into one big opening, removing the short hanging cabinets and adding a bar peninsula, to create an open plan kitchen/dining/living area. Next, we moved the refrigerator down, centering it on the wall, removing it from its former cramped corner position. On either side of the refrigerator the homeowner’s wife requested extra wide (42”) deep drawers and more counter space. The range remained in place and gained a stylish stainless chimney hood. For great storage access we added corner swing-out shelves, lots of deep drawers, roll-out shelves and a pull-out trash cabinet. The wall corner cabinets were flared for extra storage and optional lazy susans.
The new counter is engineered quartz with a textured finish in a dark charcoal color. The backsplash features large format tile in a variegated pattern of beige and green while the floor tile harmonizes in tones of mossy green. We added a nice new stainless dishwasher and undermount stainless sink and finished off the remodel with a tray ceiling and recessed lights.
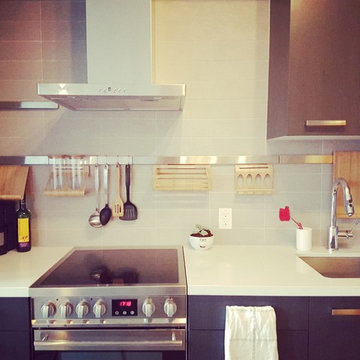
A masculine and sophisticated environment that reflects your travels and experiences, but it’s at the same time fun, vibrant, and unique.
The common area (living, dining, kitchen) will be a party-ready environment that will have jaws dropping, but will at the same time satisfy all your every day needs.
The bedrooms on the other side will be the sanctuaries, rooms with their own vibe, designed to help you relax after a long day.
Finally the balcony will be fully furnished to allow you to enjoy it to the fullest, either privately or in company.
Small Purple Kitchen Design Ideas
3
