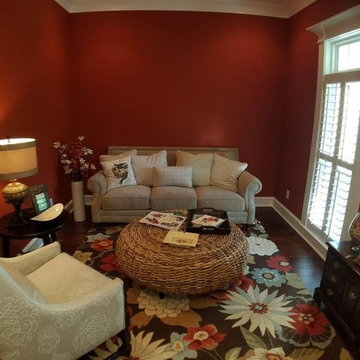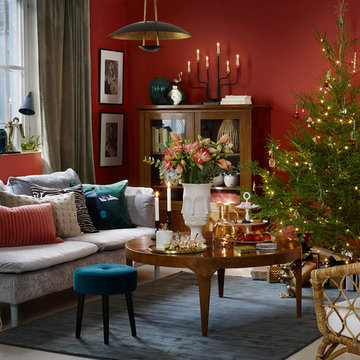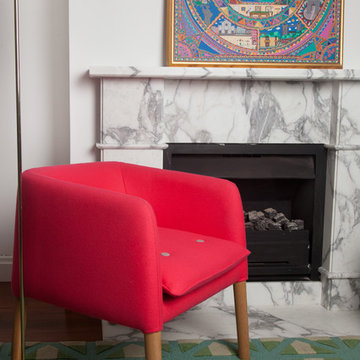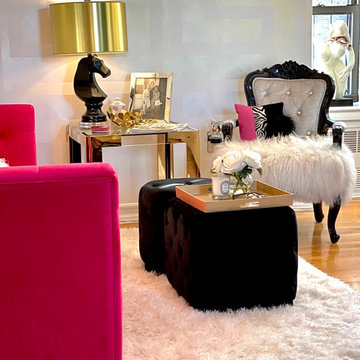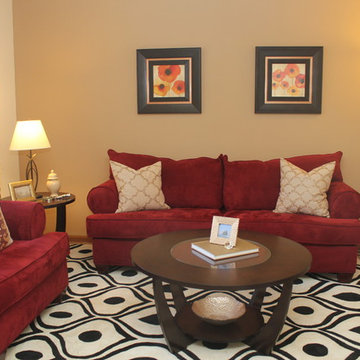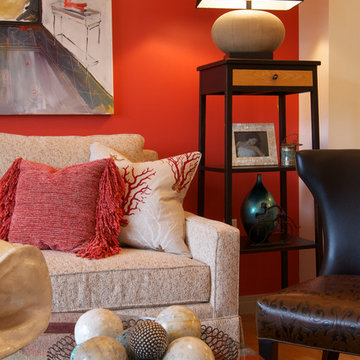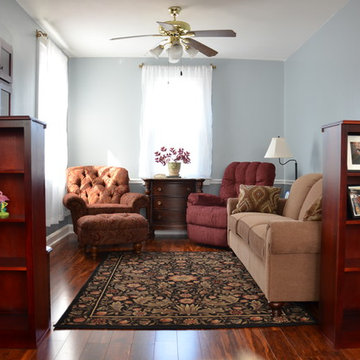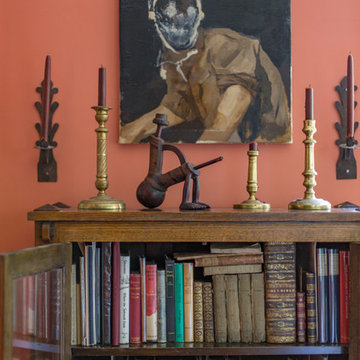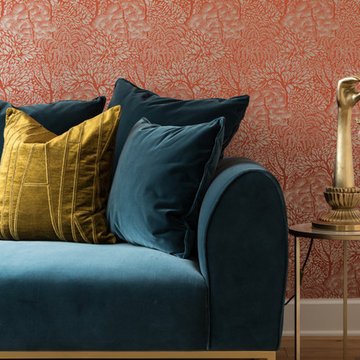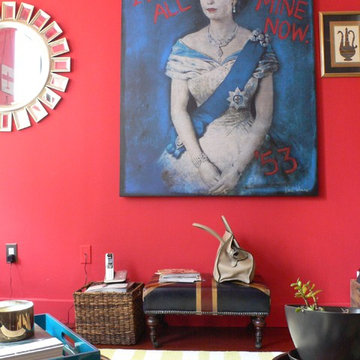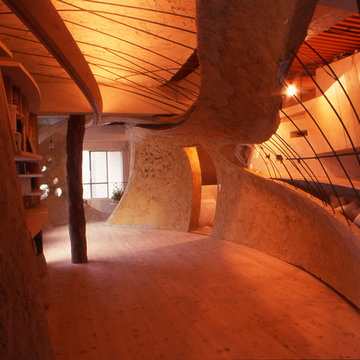Small Red Living Room Design Photos
Refine by:
Budget
Sort by:Popular Today
101 - 120 of 298 photos
Item 1 of 3
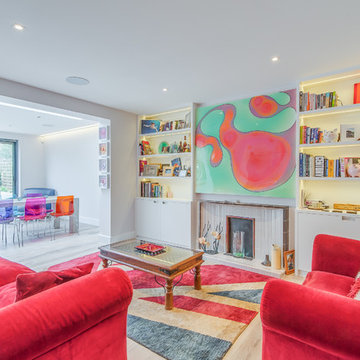
Overview
Whole house refurbishment, double storey wrap around extension and large loft conversion.
The Brief
Create a WOW factor space, add glamour and fun and give the house a street side and garden side, both different.
Our Solution
This project was exciting from the start, the client wanted to entertain in a WOW factor space, have a panoramic view of the garden (which was to be landscaped), add bedrooms and a great master suite.
We had some key elements to introduce such as an aquarium separating two rooms; double height spaces and a gloss kitchen, all of which manifest themselves in the completed scheme.
Architecture is a process taking a schedule of areas, some key desires and needs, mixing the functionality and creating space.
New spaces transform a house making it more valuable, giving it kerb appeal and making it feel like a different building. All of which happened at Ailsa Road.
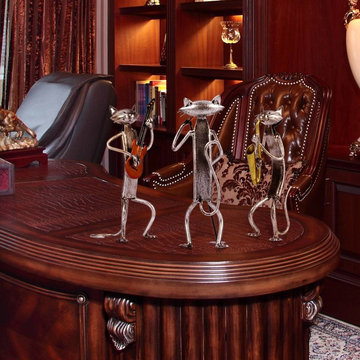
This is a collection of cat sculptures that are playing music together. The band is composed of a guitar cat, a saxophone cat, and a lead singer cat, all are handmade by an experienced craftsman and have a unique and creative design. Look how concentrated and absorbed they are, you can even imagine the soft and pleasant music they are playing. Why not take them all home, increase the artistic and musical atmosphere for your house and enhance the quality of your life.
Features:
Handmade sculpture, delicate craftsmanship
Iron art sculpture applies environmental baking paint
The free combination, customizable
Sculpture of a band, the coexistence of arts and music
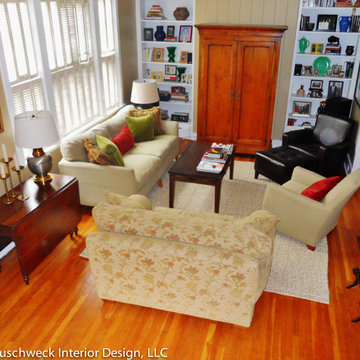
This 100 year old, Federalist style home in the East End of Pittsburgh, was due for an update. The house sported original cabinetry and plumbing. The project included the entire house, to some degree, and some rooms, the kitchen, for instance, was a total gut job. Engineered hardwood was added to the rooms where old tar linoleum was installed, allowing for the original red oak to compliment these rooms easily.
The master bathroom had previously undergone a minor remodel and I updated the entire house with new, mostly saturated, paint color by Benjamin Moore. My client had quite a nice collection of Baker furniture and upscale area rugs, and I took my cues from those pieces that were incorporated within the new design.
My client has increased the value of his home substantially, and has recently upgraded the small exterior courtyard area with lovely perennials and new pavers and a fire pit; elements that are typically not found in a small city lot. The newly rennovated courtyard is a gathering spot for many outdoor parties that my client is famous for his hosting.
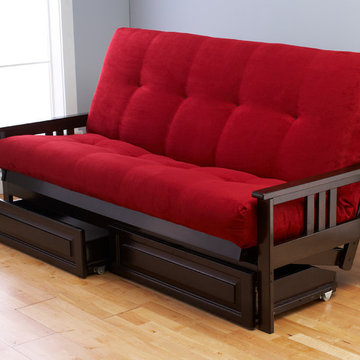
With plush padding, a casual and relaxed design and a generous seat, the Monterey Futon is a convertible bed your relatives won't mind using. This Futon's sturdy wooden frame is happy to help you off your feet as you relax propped up against its mission style arms. This Futon merges fashion and function to bring double the benefit to your home.
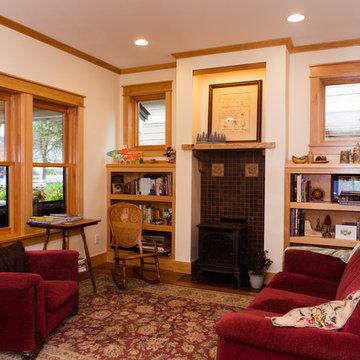
Maroon couches. Marvin integrity windows. Oak hardwood floor. Smooth drywall with elaborate vertical grain Fir trim and moldings. Vintage gas stove with reclaimed Myrtlewood mantle. Rocking chair. Built in book shelves. Tile behind stove.
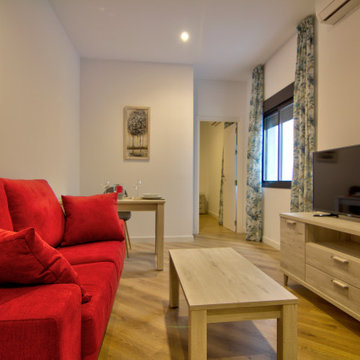
Un sitio emblemático e inmejorable de Jerez, una cuidada atención en los detalles, un edificio que demandaba una puesta en valor y en actividad, una persona que creyó en la idea de manera ciega desde el primer momento... y muchas ganas después (a pesar de lo complicado que ha sido la parte administrativa), dan como resultado un trabajo del que todos los que hemos participado en él debemos sentirnos orgullosos.
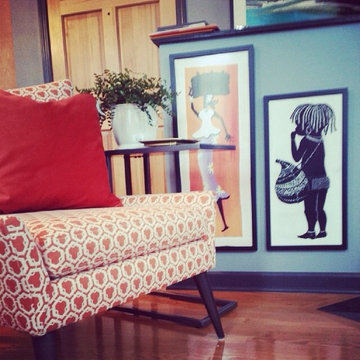
Inquire About Our Design Services
This homeowner loved color. In order to bring in more color, I ditched her yellow and orange walls by painting the room gray, with charcoal trim. I often tell folks in order to pump up the color, we have to bring down the backdrop, and Lori’s condo was my case in point.
And then we proceeded with construction. Yep, construction. I had to figure out a way around the awkward floor plan, and where to put that TV. We decided to rebuild her fireplace to house her TV - it was great way to utilize the unused space.
Marcel Page
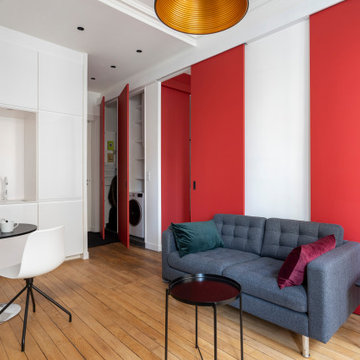
le canapé est légèrement décollé du mur pour laisser les portes coulissantes circuler derrière. La tv est dissimulée derrière les les portes moulurées.le miroir reflète le rouge de la porte.
La porte coulissante de la chambre est placée de telle sorte qu'en étant ouverte on agrandit les perspectives du salon sur une fenêtre supplémentaire tout en conservant l'intimité de la chambre qui reste invisible.
Small Red Living Room Design Photos
6
