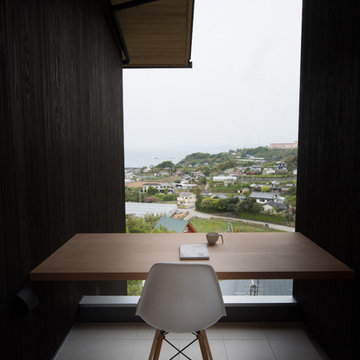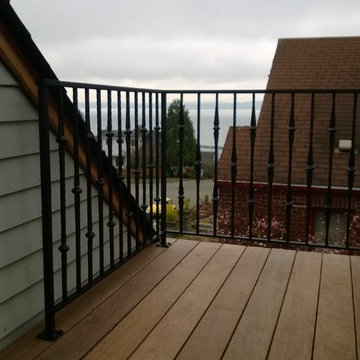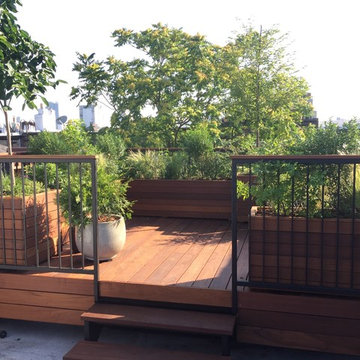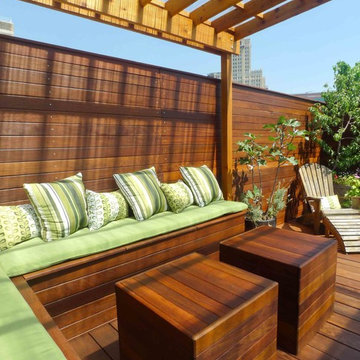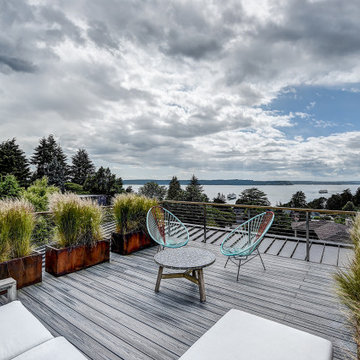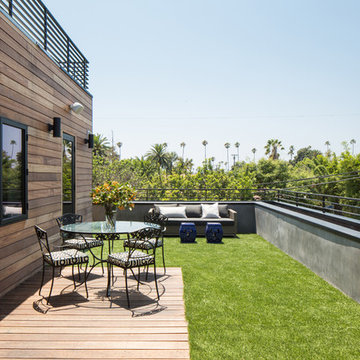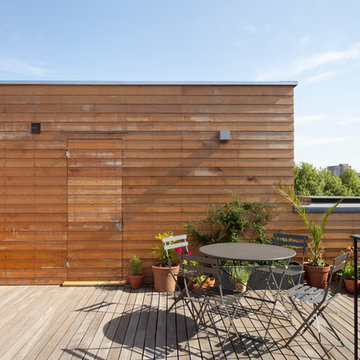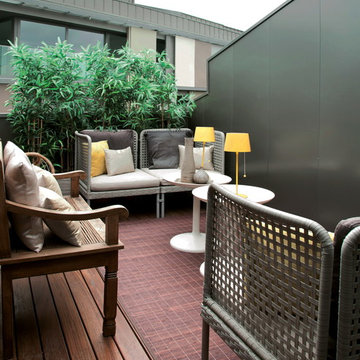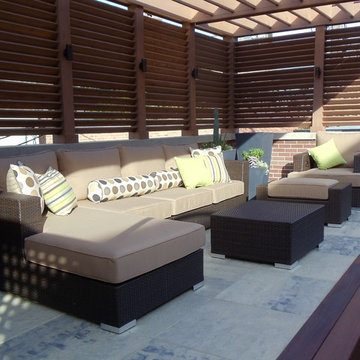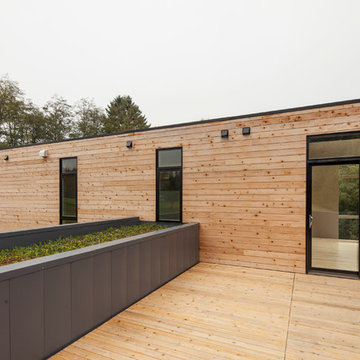Small Rooftop Deck Design Ideas
Refine by:
Budget
Sort by:Popular Today
121 - 140 of 1,291 photos
Item 1 of 3
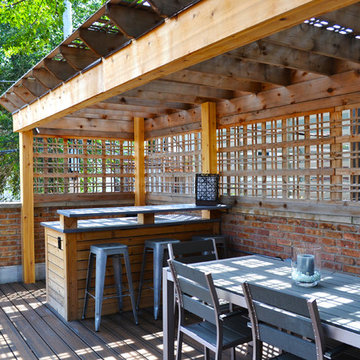
This outdoor room features a cedar pergola, light weight concrete counter tops, natural gas fed fire pit and outdoor furniture.
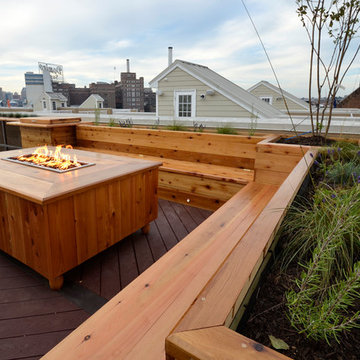
This compact rooftop deck features a gas firepit with lots of space for dinings, dry storage under all the benches and a built-in cooler. The container garden houses trees for shade and hardy plants.
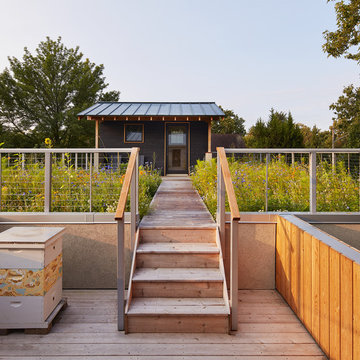
The industrious clients came to us with dreams of a new garage structure to provide a home for all of their passions. The design came together around a three car garage with room for a micro-brewery, workshop and bicycle storage – all attached to the house via a new three season porch – and a native prairie landscape and sauna structure on the roof.
Designed by Jody McGuire
Photographed by Corey Gaffer
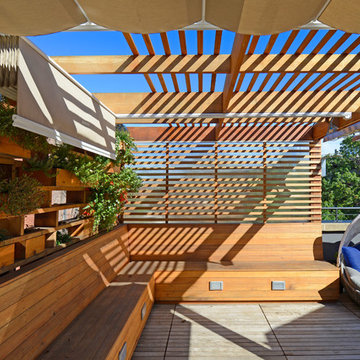
http://www.architextual.com/built-work#/2013-11/
A view of the benches, overhead screening and plant wall.
Photography:
michael k. wilkinson
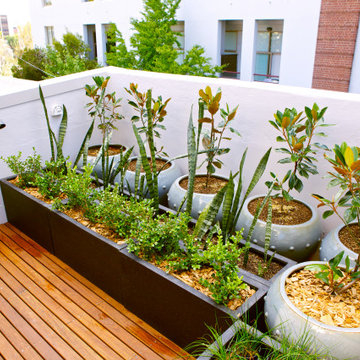
Pianificazione della scelta piante adatte a terrazzo posto a sud est ma in ombra a causa di palazzi limitrofi.
Dopo la scelta delle piante si è proceduto alla scelta delle fioriere e del loro aspetto, infatti, si voleva fossero in sintonia con i gusti dei clienti e fosse un tutt'uno con il design degli interni dell'appartamento.
Il risultato è stato far posare un pavimento in legno e su questo porre fioriere in alluminio e vasi in ceramica invetriata. Tutto risulta semplice e naturale e di facile manutenzione per il cliente.
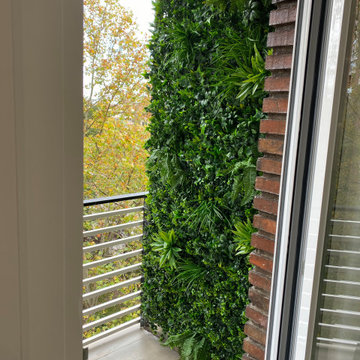
El salón con grandes ventanales y una puerta de acceso a una hermosa terraza exterior abierta, totalmente acondicionada, y con vistas despejadas. La terraza cuenta con un jardín vertical, que le aporta mucha frescura.
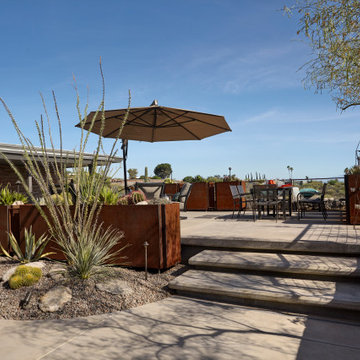
Floating concrete deck and steps create a rooftop garden where initially there was only a parapet roof. This deck holds over 100 people at a time.
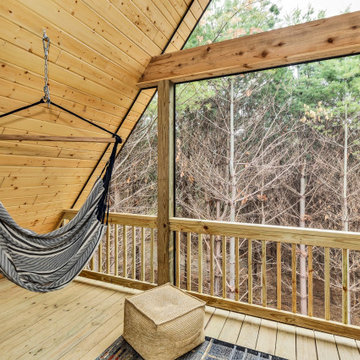
This private third story screened deck is accessible only through the owner's suite in the loft. A ground level deck is available on the front, and a second story deck sits below this one and is accessed via the back hall as well as the main floor owner's suite.
Each deck is 8' deep and 23' wide.
The secluded setting in the pine forest is peaceful, especially at sunrise.
Durable materials were chosen for the exterior in an effort to reduce maintenance in the wooded location.
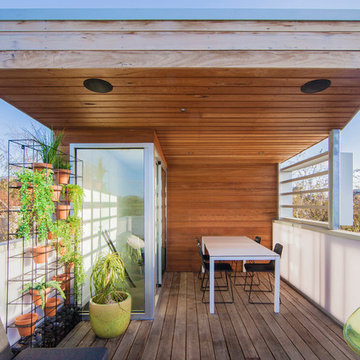
a stylish roof deck looks across the rooftops of Windsor towards the city with funky furniture and the warmth provided by the timber-clad deep-reveal canopy over.
image by superk.photo
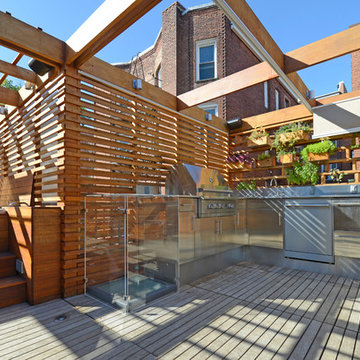
http://www.architextual.com/built-work#/2013-11/
A view of the stainless steel kitchen and plexiglass skylight cubes.
Photography:
michael k. wilkinson
Small Rooftop Deck Design Ideas
7
