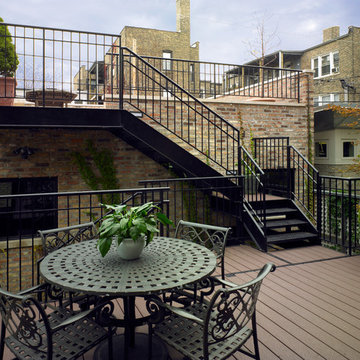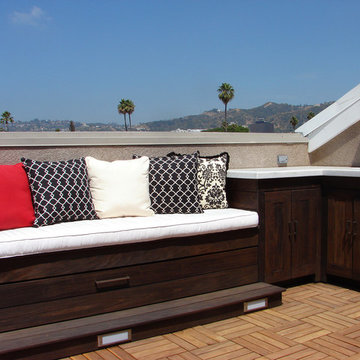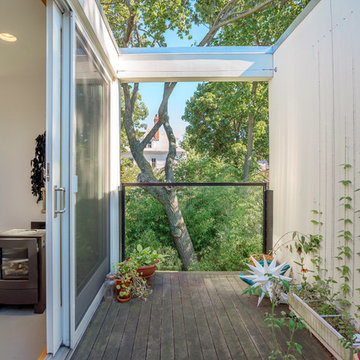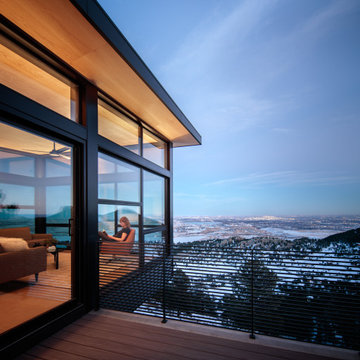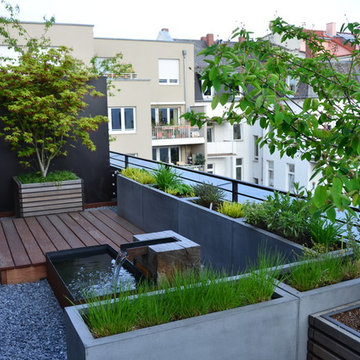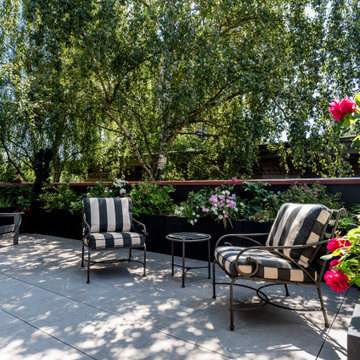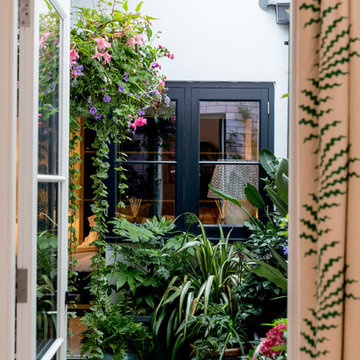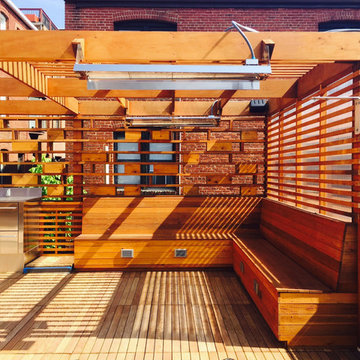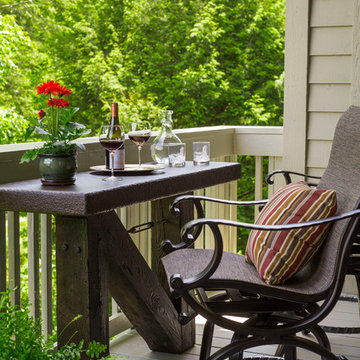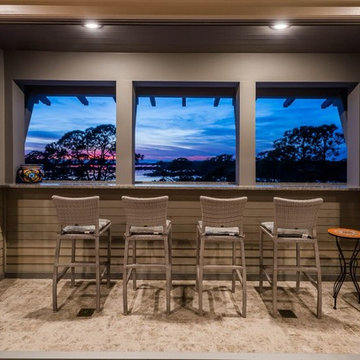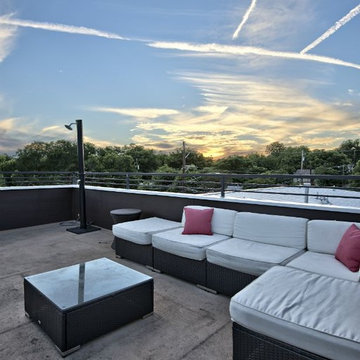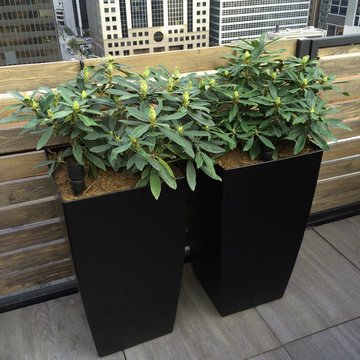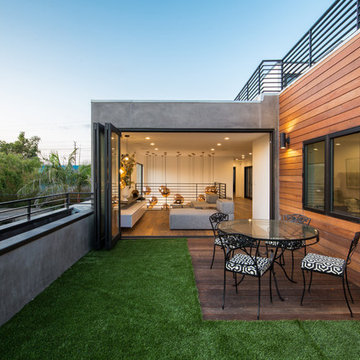Small Rooftop Deck Design Ideas
Refine by:
Budget
Sort by:Popular Today
141 - 160 of 1,291 photos
Item 1 of 3
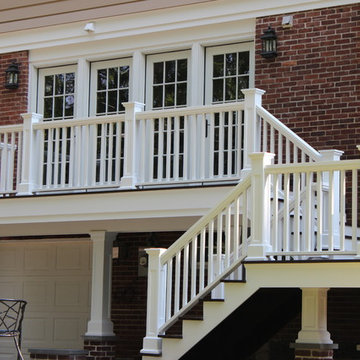
This custom made deck was made out of mahogany decking cedar rails and BORAL trim boards the Newell posts and columns were also made out of BORAL trim board
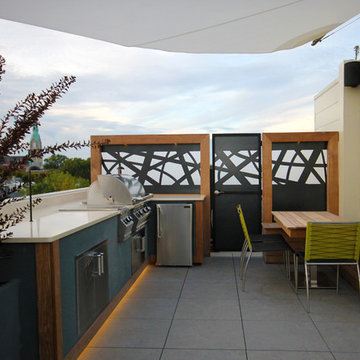
Nice straight shot of this modern kitchen. complete with laser cut privacy partition and all the goodies a outdoor kitchen would want. FireMagic Grill Dual side burners built in, refrigerator storage. Quartz top and Porcelain floor for those oops... moments. Nicole Leigh Johnston Photography
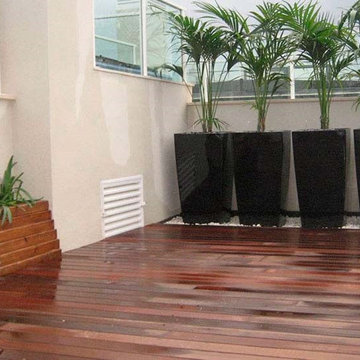
Terrace Surface 200M²
Custom made wooden planters with floating platform on Chinese ornamental
Phase of the project: New development
Spaces: Viewpoint, swimming pool, porch, terrace
Use: Contemplative, leisure
Elements: Ornamental, gravel, custom wood planters
Surfaces: Pebbles, wooden deck
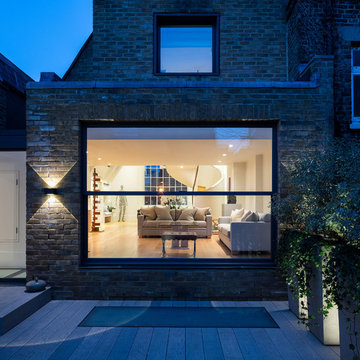
Situated within a Royal Borough of Kensington and Chelsea conservation area, this unique home was most recently remodelled in the 1990s by the Manser Practice and is comprised of two perpendicular townhouses connected by an L-shaped glazed link.
Initially tasked with remodelling the house’s living, dining and kitchen areas, Studio Bua oversaw a seamless extension and refurbishment of the wider property, including rear extensions to both townhouses, as well as a replacement of the glazed link between them.
The design, which responds to the client’s request for a soft, modern interior that maximises available space, was led by Studio Bua’s ex-Manser Practice principal Mark Smyth. It combines a series of small-scale interventions, such as a new honed slate fireplace, with more significant structural changes, including the removal of a chimney and threading through of a new steel frame.
Studio Bua, who were eager to bring new life to the space while retaining its original spirit, selected natural materials such as oak and marble to bring warmth and texture to the otherwise minimal interior. Also, rather than use a conventional aluminium system for the glazed link, the studio chose to work with specialist craftsmen to create a link in lacquered timber and glass.
The scheme also includes the addition of a stylish first-floor terrace, which is linked to the refurbished living area by a large sash window and features a walk-on rooflight that brings natural light to the redesigned master suite below. In the master bedroom, a new limestone-clad bathtub and bespoke vanity unit are screened from the main bedroom by a floor-to-ceiling partition, which doubles as hanging space for an artwork.
Studio Bua’s design also responds to the client’s desire to find new opportunities to display their art collection. To create the ideal setting for artist Craig-Martin’s neon pink steel sculpture, the studio transformed the boiler room roof into a raised plinth, replaced the existing rooflight with modern curtain walling and worked closely with the artist to ensure the lighting arrangement perfectly frames the artwork.
Contractor: John F Patrick
Structural engineer: Aspire Consulting
Photographer: Andy Matthews
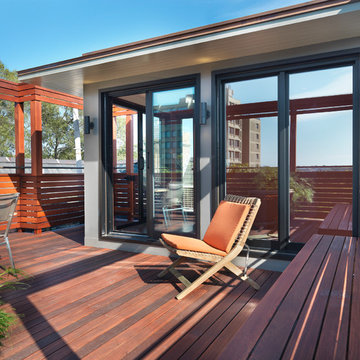
Modern mahogany deck. On the rooftop, a perimeter trellis frames the sky and distant view, neatly defining an open living space while maintaining intimacy.
Photo by: Nat Rea Photography
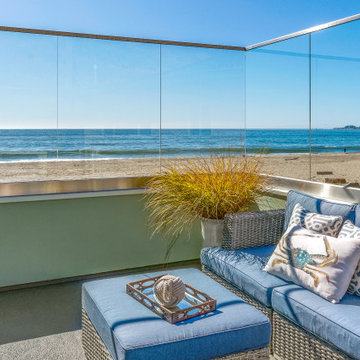
This beach home was originally built in 1936. It's a great property, just steps from the sand, but it needed a major overhaul from the foundation to a new copper roof. Inside, we designed and created an open concept living, kitchen and dining area, perfect for hosting or lounging. The result? A home remodel that surpassed the homeowner's dreams.
Outside, adding a custom shower and quality materials like Trex decking added function and style to the exterior. And with panoramic views like these, you want to spend as much time outdoors as possible!
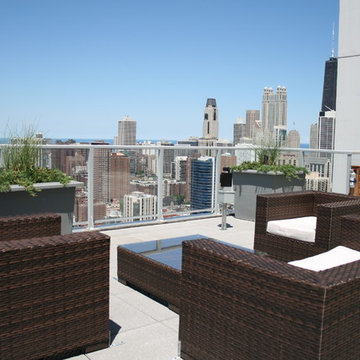
Outdoor Love Seat, Lounge Chairs, and Cocktail Table, Built-In Benches - Designed by Adam Miller
Small Rooftop Deck Design Ideas
8
