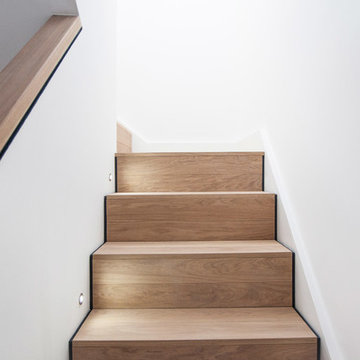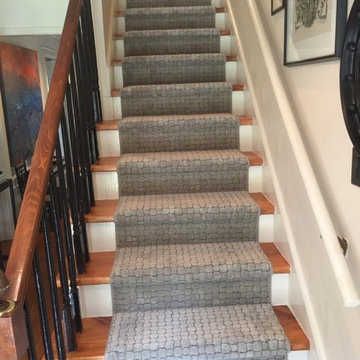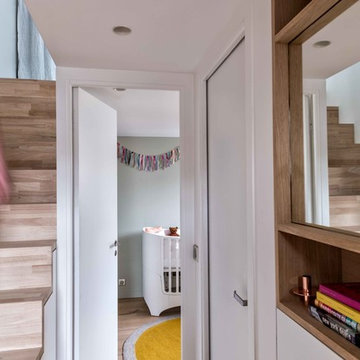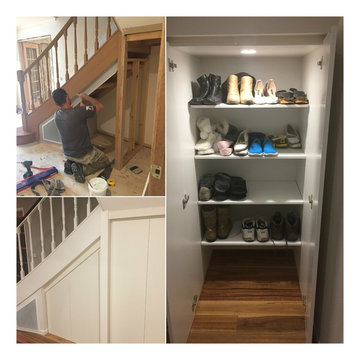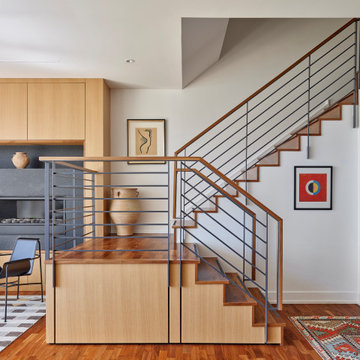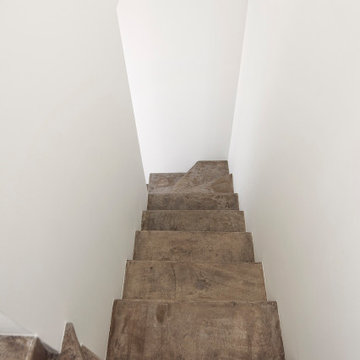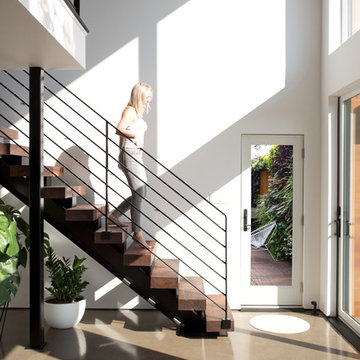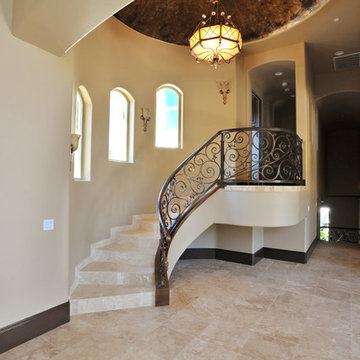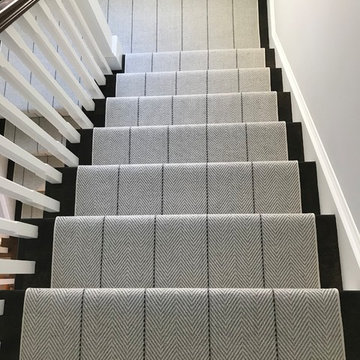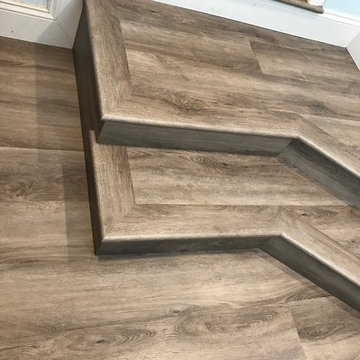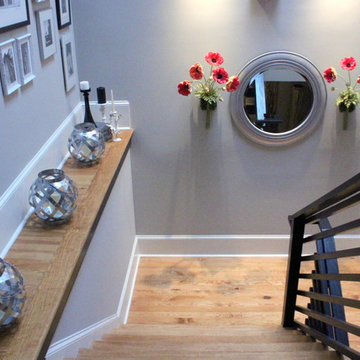Small Staircase Design Ideas
Refine by:
Budget
Sort by:Popular Today
161 - 180 of 3,209 photos
Item 1 of 3
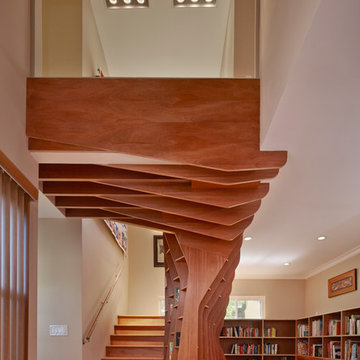
The new addition required relocating the stair to where the existing library was located. Therefore, we integrated the stair with the library shelving. The top of the stair creates a small bridge that connects the existing second floor bedrooms to the new addition.
Photo credit: Benny Chan / fotoworks
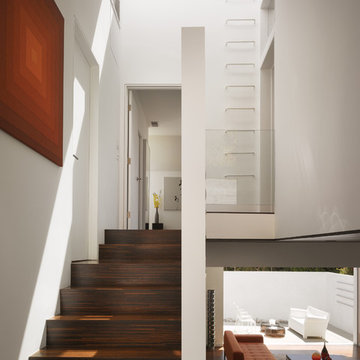
The stair becomes interior vertical courtyard space and a landing contains a submarine ladder to the rooftop garden.
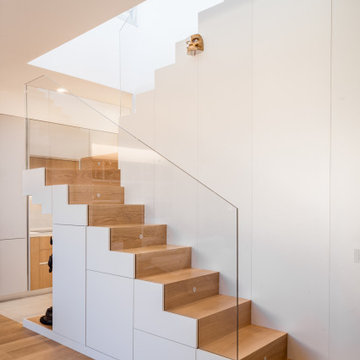
CASA AF | AF HOUSE
Open space ingresso, scale che portano alla terrazza con nicchia per statua
Open space: entrance, wooden stairs leading to the terrace with statue niche
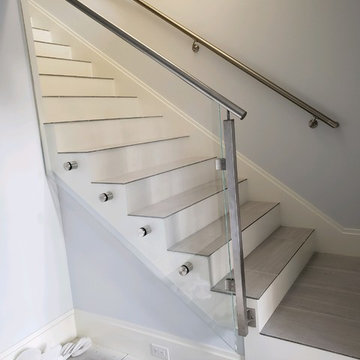
½” Starphire tempered glass with polished edges, side mounted to the stringers with stainless steel brackets. 1-½” deep, 2-⅜” diameter glass standoffs. 1-½” round top mounted steel handrail and wall rail.
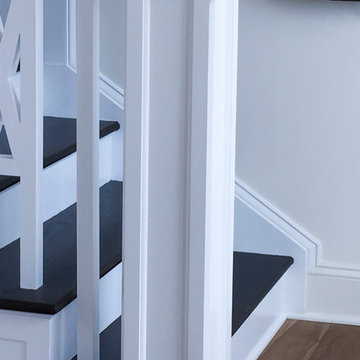
We had the wonderful opportunity to build this sophisticated staircase in one of the state-of-the-art Fitness Center
offered by a very discerning golf community in Loudoun County; we demonstrate with this recent sample our superior
craftsmanship and expertise in designing and building this fine custom-crafted stairway. Our design/manufacturing
team was able to bring to life blueprints provided to the selected builder; it matches perfectly the designer’s goal to
create a setting of refined and relaxed elegance. CSC 1976-2020 © Century Stair Company ® All rights reserved.
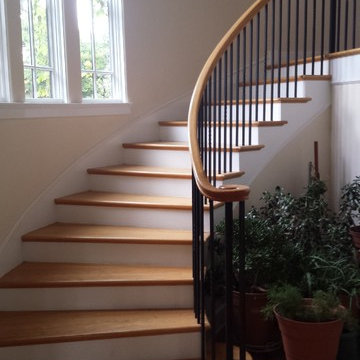
Paradise Painting Company is a professional painting contractor that provides a level of quality that cannot be matched by our competitors. With over 50 years of cumulative experience, our team of professional painters serves the homes and businesses of the Denver/Front Range area with beautiful exterior and interior painting services. We are licensed and insured for your protection and peace of mind, and strive to exceed each of our clients’ satisfaction.
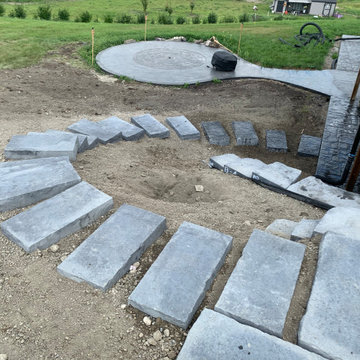
Our client wanted to do their own project but needed help with designing and the construction of 3 walls and steps down their very sloped side yard as well as a stamped concrete patio. We designed 3 tiers to take care of the slope and built a nice curved step stone walkway to carry down to the patio and sitting area. With that we left the rest of the "easy stuff" to our clients to tackle on their own!!!
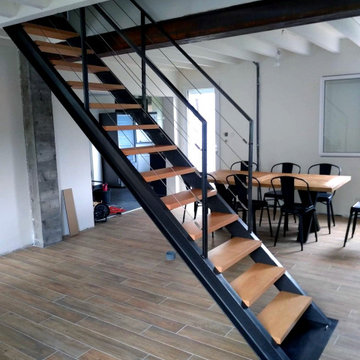
Escalier style industriel sur mesure, bois de hêtre et acier brut patiné. Ouvrage central dans la pièce, donc conception épurée pour ne pas encombrer l'espace.
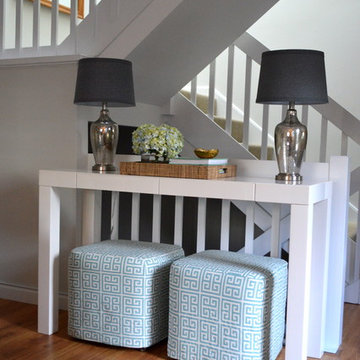
The client requested a soothing color palette of grays, blues and greens, but with a pop of pink. This accent color was brought in with the painting above the fireplace, throw pillows and fresh flowers. A gray & white medallion Dhurrie rug anchors the seating area. Benjamin Moore's Gray Owl at 50% on the walls provides a neutral backdrop for this blue and white palette.
Summerland Homes & Gardens
Small Staircase Design Ideas
9
