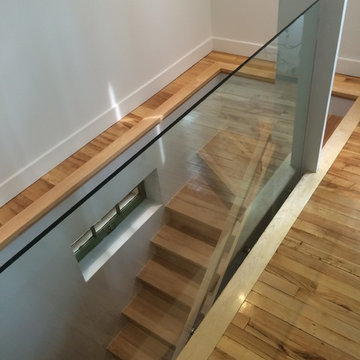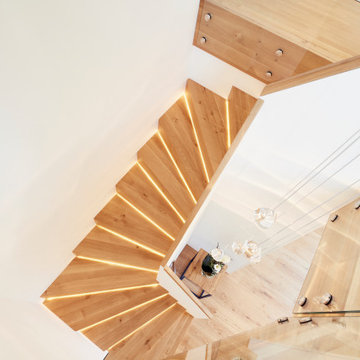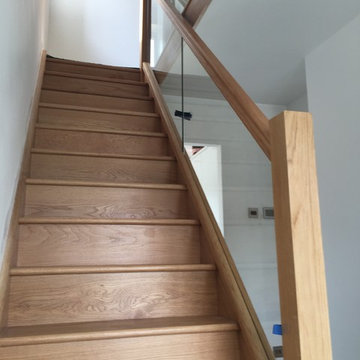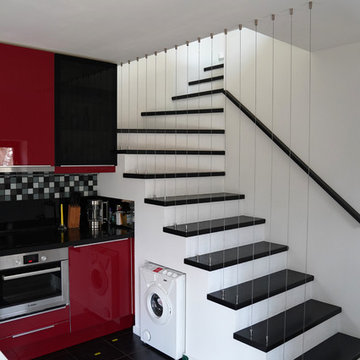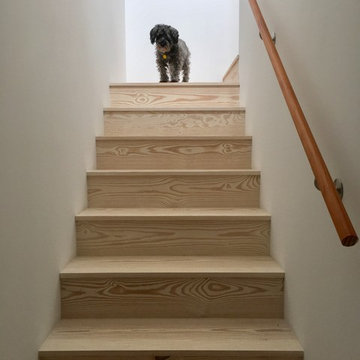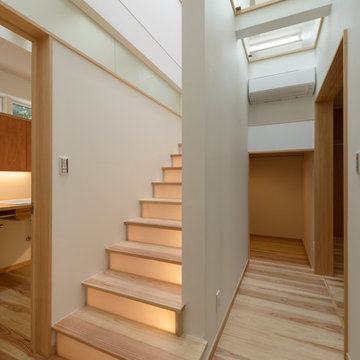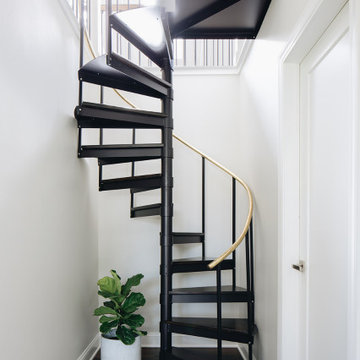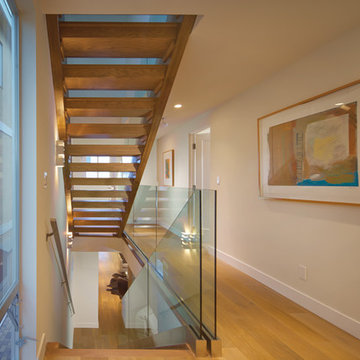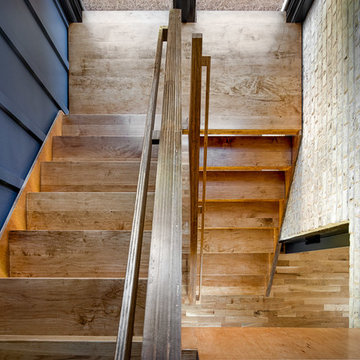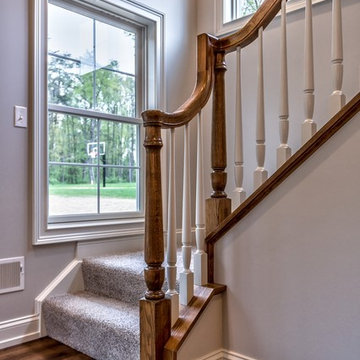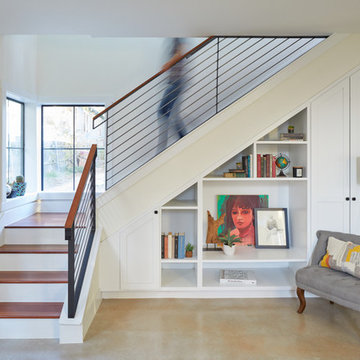Small Staircase Design Ideas
Refine by:
Budget
Sort by:Popular Today
101 - 120 of 3,209 photos
Item 1 of 3
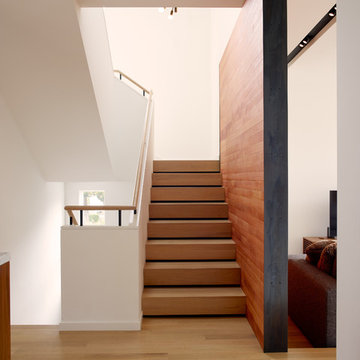
Staircase has oak stair treads and risers, separated with black laminate reveal.
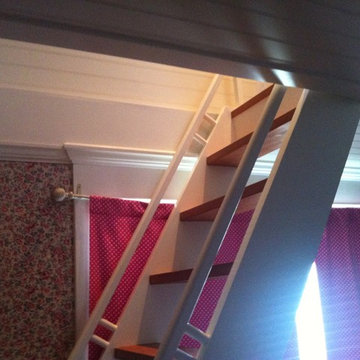
custom built staircase from the kids room for their own private access up into the attic play area.
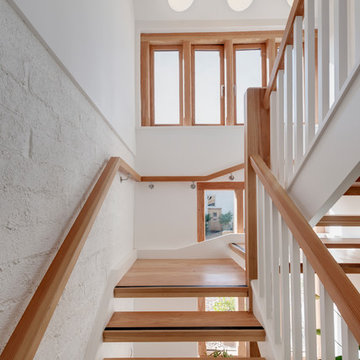
A simple staircase leads up to the main living space in the holiday unit.
Richard Downer Photography
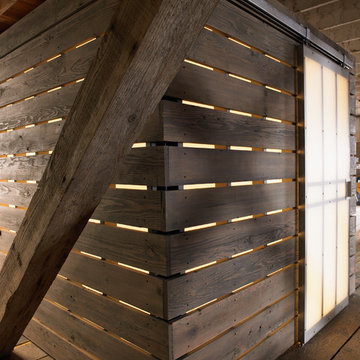
chadbourne + doss architects have designed a washroom in the historic Alderbrook Station Netshed. The exterior gapped boards are inspired by cracks of light in the netshed's historic board and batten siding that shrink and grow depending on the season.
Exterior corner photo by Tom Barwick
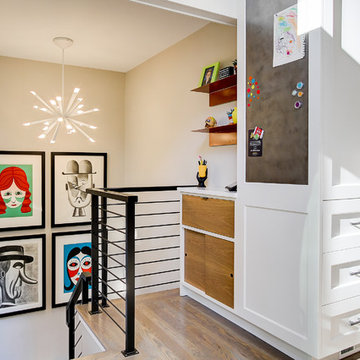
By moving the pantry into built-in cabinets instead of a closet-style pantry, this stairway could open up to the room. In the location of the former closet, there is room for a small mail nook and charging station.
Photography by Travis Petersen.
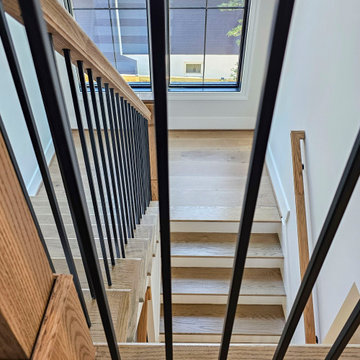
A backdrop of natural light frames this elegant and transitional staircase as is ascends /descends throughout this brand-new home in northern Virginia; all selected materials match the home’s architectural finishes creating a cohesive look. Strong and dark-stained oak square newels stand out against the matching railing and treads, and lack-round metal balusters offer clear views of the surrounding areas. CSC 1976-2023 © Century Stair Company ® All rights reserved.
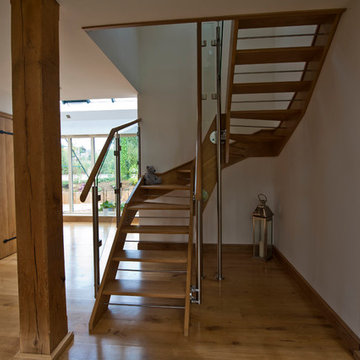
Modern Oak Open Riser, Metal Rod Downstands and a Glass and Stainless Steel Balustrade topped with a continuous Oak Mopstick Handrail.
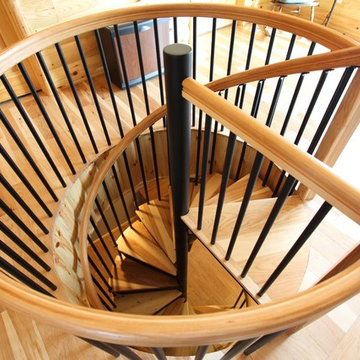
Circular well enclosures provide a safe and design-friendly way to close off any large gaps at the opening of your staircase.
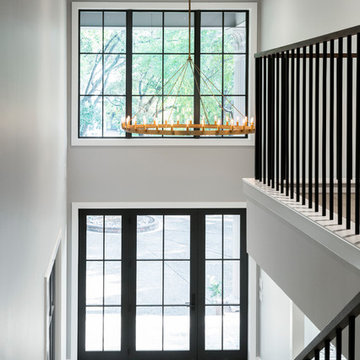
This home was built in 1983 and looked every bit its age. As is so often the case, the owners purchased it because it was a great deal, in a great school district and had "good bones." But the accolades ended at the curb. The home was a hotbed of bad choices and not to their liking. So armed with YouTube video and a Home Depot card they set out to change it.
After years of DIYing it and still not happy, the owners decided it was time to call Alair and get the expertise of professional help if they were ever going to have the home of their dreams.
Small Staircase Design Ideas
6
