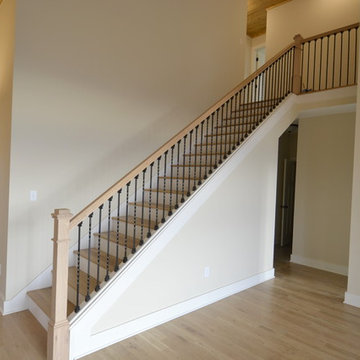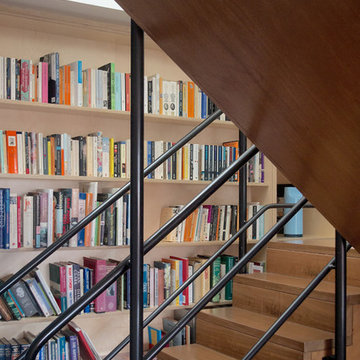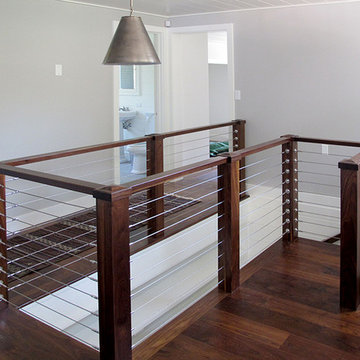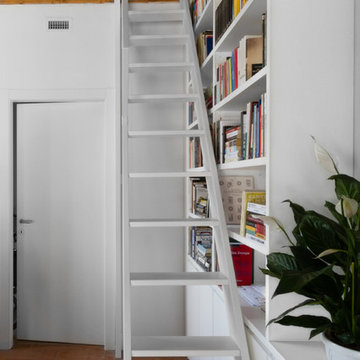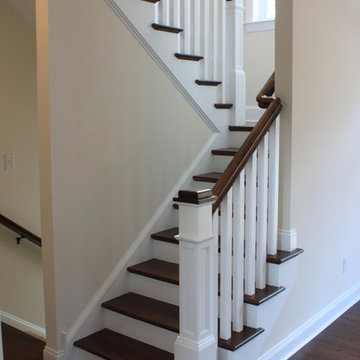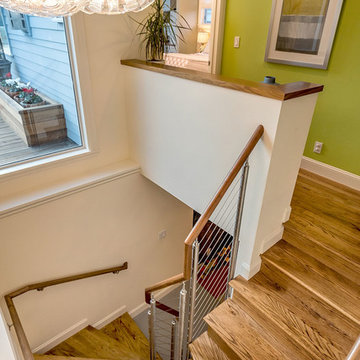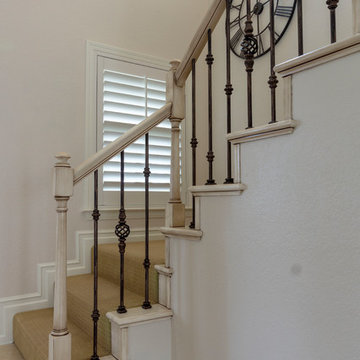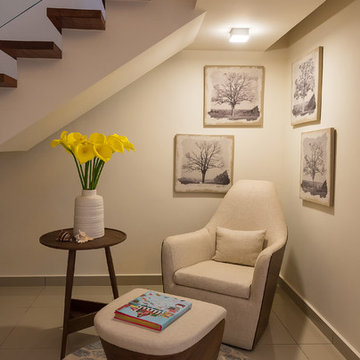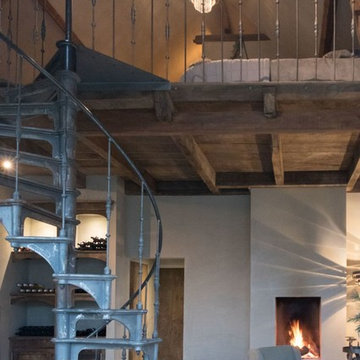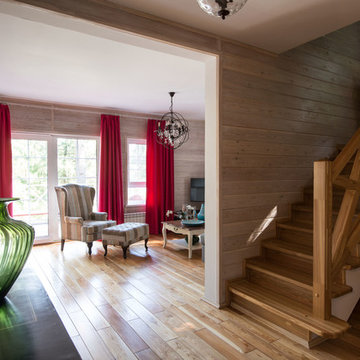Small Staircase Design Ideas
Refine by:
Budget
Sort by:Popular Today
41 - 60 of 3,209 photos
Item 1 of 3
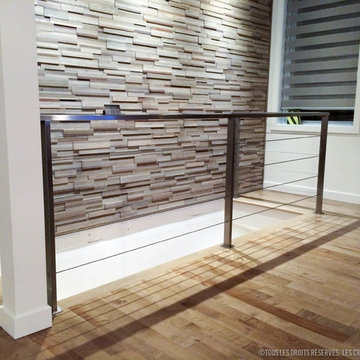
This ramp in stainless steel fits very well with this new decoration in addition this ramp requires no maintenance
cette rampe en acier inoxydable se fond très bien à ce nouveau décor en plus cette rampe ne demande aucun entretien.
photo by : Créations Fabrinox
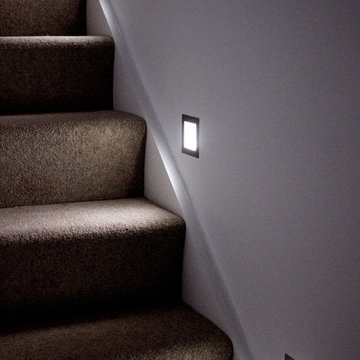
OPS initially identified the potential to develop in the garden of an existing 1930s house (which OPS subsequently refurbished and remodelled). A scoping study was undertaken to consider the financial viability of various schemes, determining the build costs and end values in addition to demand for such accommodation in the area.
OPS worked closely with the appointed architect throughout, and planning permission was granted for a pair of semi-detached houses. The existing pattern of semi-detached properties is thus continued, albeit following the curvature of the road. The design draws on features from neighbouring properties covering range of eras, from Victorian/Edwardian villas to 1930s semi-detached houses. The materials used have been carefully considered and include square Bath stone bay windows. The properties are timber framed above piled foundations and are highly energy efficient, exceeding current building regulations. In addition to insulation within the timber frame, an additional insulation board is fixed to the external face which in turn receives the self-coloured render coat.
OPS maintained a prominent role within the project team during the build. OPS were solely responsible for the design and specification of the kitchens which feature handleless doors/drawers and Corian worksurfaces, and provided continued input into the landscape design, bathrooms and specification of floor coverings.
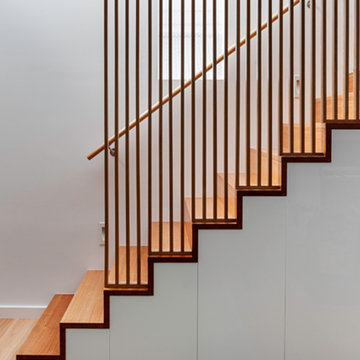
The extension to this 1890’s single-fronted, weatherboard cottage in Hawthorne, Melbourne is an exercise in clever, compact planning that seamlessly weaves together traditional and contemporary architecture.
The extension preserves the scale, materiality and character of the traditional Victorian frontage whilst introducing an elegant two-storey extension to the rear.
A delicate screen of vertical timbers tempers light, view and privacy to create the characteristic ‘veil’ that encloses the upper level bedroom suite.
The rhythmic timber screen becomes a unifying design element that extends into the interior in the form of a staircase balustrade. The balustrade screen visually animates an otherwise muted interior sensitively set within the historic shell.
Light wells distributed across the roof plan sun-wash walls and flood the open planned interior with natural light. Double height spaces, established above the staircase and dining room table, create volumetric interest. Improved visual connections to the back garden evoke a sense of spatial generosity that far exceeds the modest dimensions of the home’s interior footprint.
Jonathan Ng, Itsuka Studio
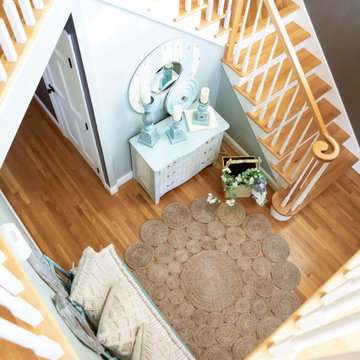
Foyer designed using an old chalk painted chest with a custom made bench along with decor from different antique fairs, pottery barn, Home Goods, Kirklands and Ballard Design to finish the space.
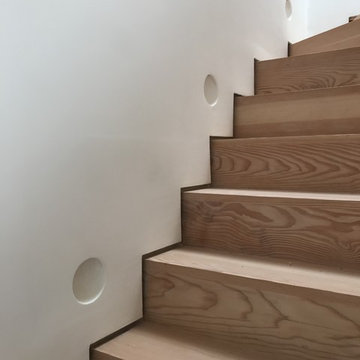
New staircase formed to provide access from existing first floor living space to the new formal living room at mezzanine level. The stair is made from douglas fir with a birch veneer ply balustrade. The clean lines of this stair sit quietly within the existing first floor room. We incorporated a continual shadow gap along the base of the plastered wall to create a floating stair effect. The addition of recessed plaster in wall lights look integral to the plastered wall.
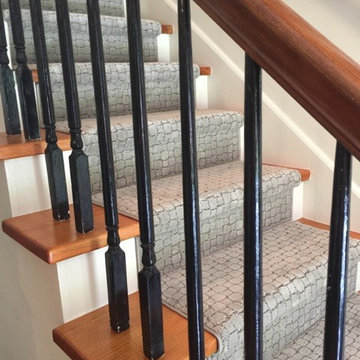
Custom runner with surged edges installed on a newly refinished pine staircase.
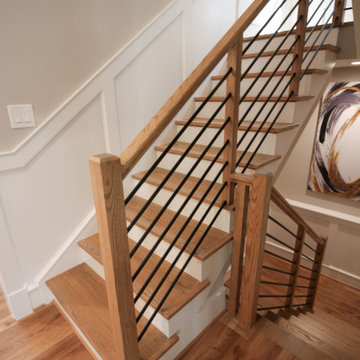
Placed in a central corner in this beautiful home, this u-shape staircase with light color wood treads and hand rails features a horizontal-sleek black rod railing that not only protects its occupants, it also provides visual flow and invites owners and guests to visit bottom and upper levels. CSC © 1976-2020 Century Stair Company. All rights reserved.
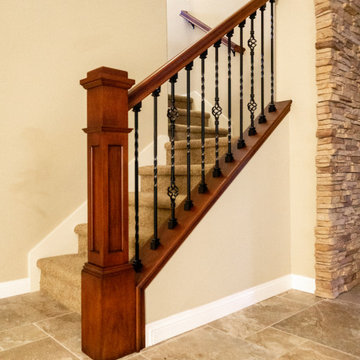
Farmhouse, Craftsman Wrought Iron staircase remodel using rich Mahogany stained handrails, box posts and wall caps with black wrought iron spindles featuring alternating baskets and straight twisted iron balusters
Small Staircase Design Ideas
3

