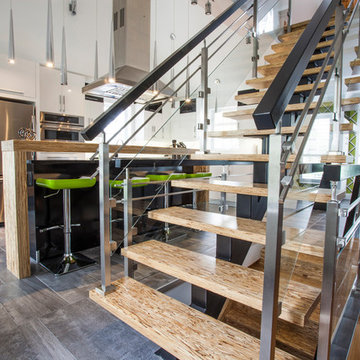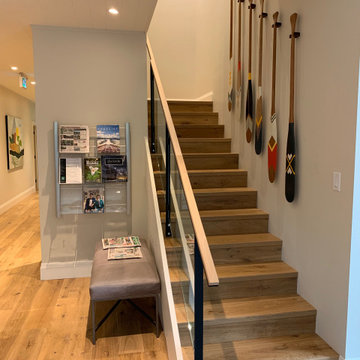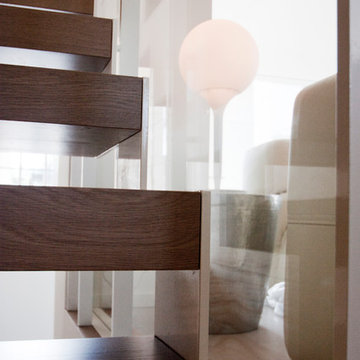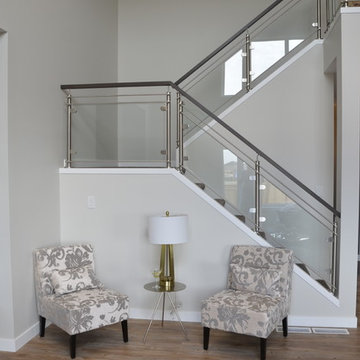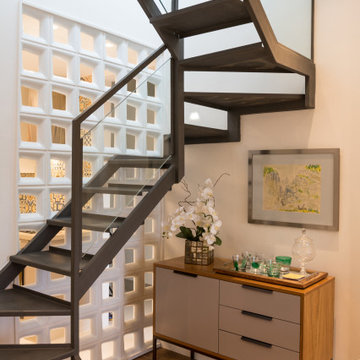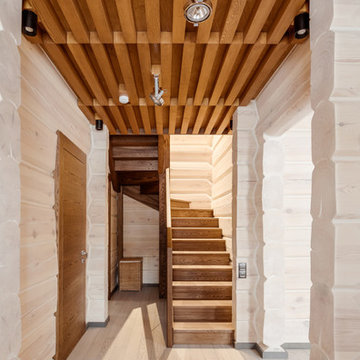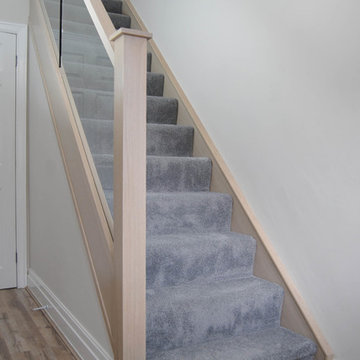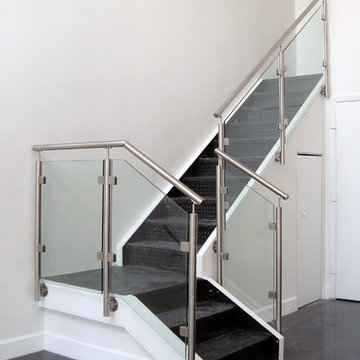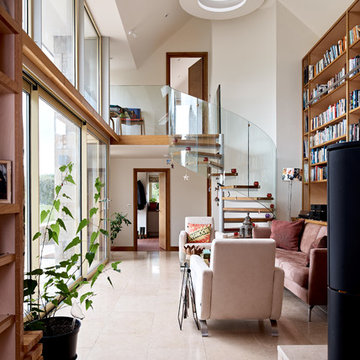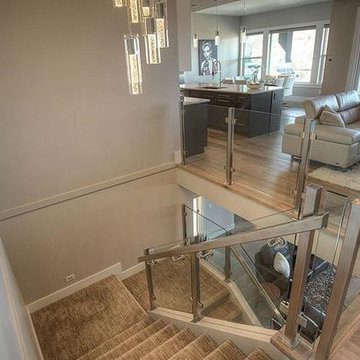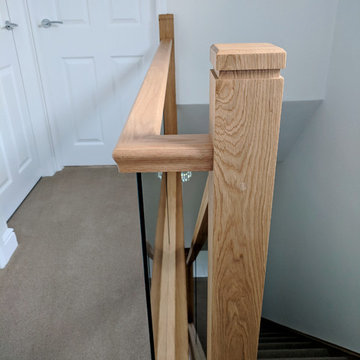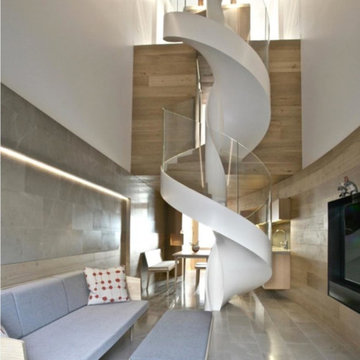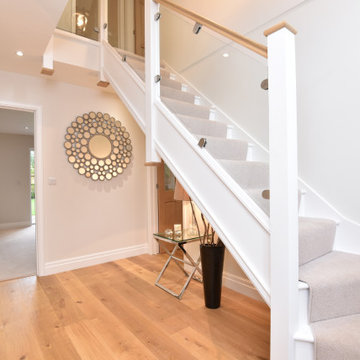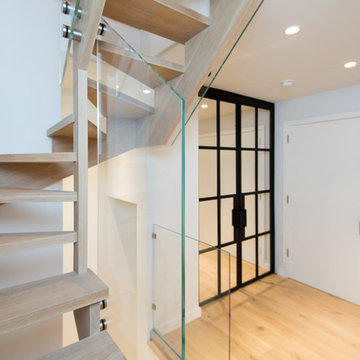Small Staircase Design Ideas with Glass Railing
Refine by:
Budget
Sort by:Popular Today
61 - 80 of 342 photos
Item 1 of 3
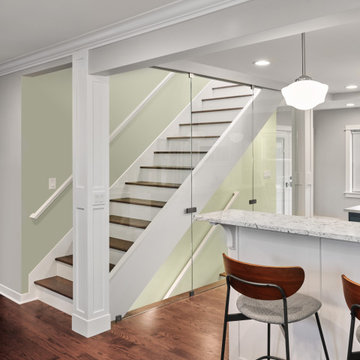
Strategic updates make a big impact in this formerly basic bungalow. Removing a stair wall created a dramatic focal point for the main floor and filled its spaces with light. New darker floors bring a warm contrast to pure white trims.
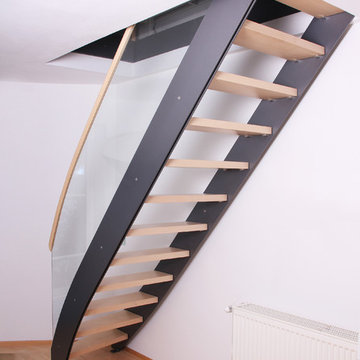
Holz, Metall und Glas ‑ dass eine Kombination aus diesen drei Werkstoffen ein perfektes Bild ergibt, zeigt diese Treppe.
Eine relativ kleine Öffnung im Obergeschoss genügt für diesen raumsparenden Aufgang.
Die Stahlwangen und die als Geländer eingespannte Glasscheibe erinnern an modernes Industriedesign. Dass die Treppe sich trotzdem harmonisch ins Wohnambiente fügt, dafür sorgen die Treppenstufen und der Rundhandlauf aus hellem Ahornholz.
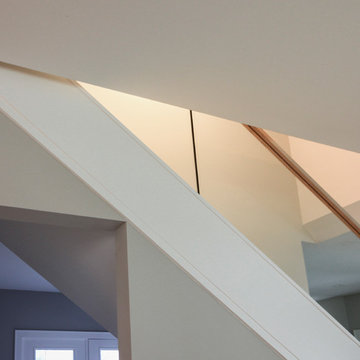
A glass balustrade was selected for the straight flight to allow light to flow freely into the living area and to create an uncluttered space (defined by the clean lines of the grooved top hand rail and wide bottom stringer). The invisible barrier works beautifully with the 2" squared-off oak treads, matching oak risers and strong-routed poplar stringers; it definitively improves the modern feel of the home. CSC 1976-2020 © Century Stair Company
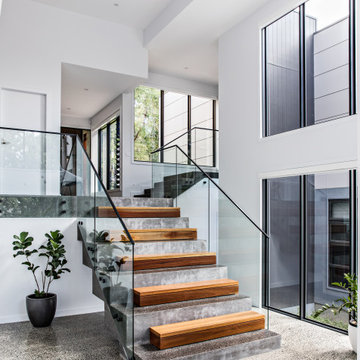
By employing timber in-steps to these concrete steps, the functional steps are transformed into a feature.
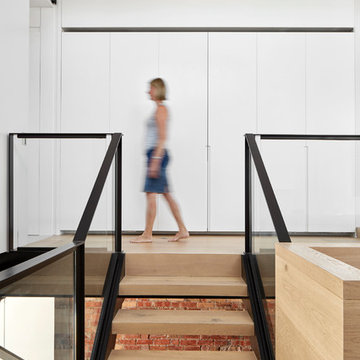
Stair landing with hidden laundry behind large sliding panel doors. Open tread stairs are contrasted with black steel and glass handrails. White walls and joinery allow exposed brick walls to highlight and apply texture whilst timber floors soften the space
Image by: Jack Lovel Photography
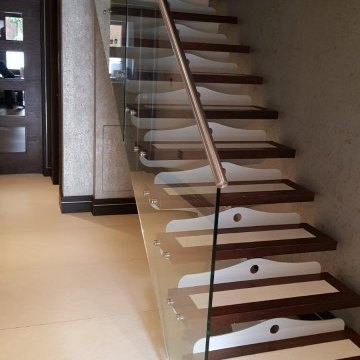
Proposed by the Architect custom design of middle spine stairs with triangle risers decorative section. Solid walnut treads completed with white porcelain tiles insert, as a slip preventing element. Stairs construction is finished with 15mm clear toughened glass balustrade fitted on s/steel satin chrome glass adapters and matching cap rail. Cool white LED lights are illuminating tiles insert creating an integral part with the wallpaper on the Hallway of the house.
Small Staircase Design Ideas with Glass Railing
4
