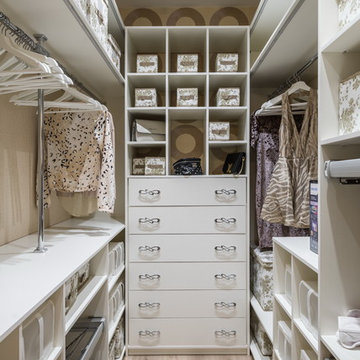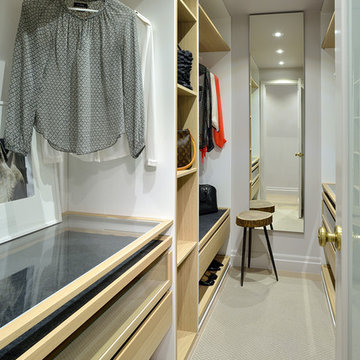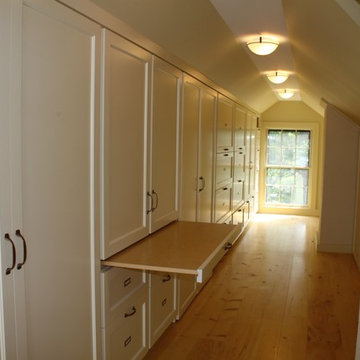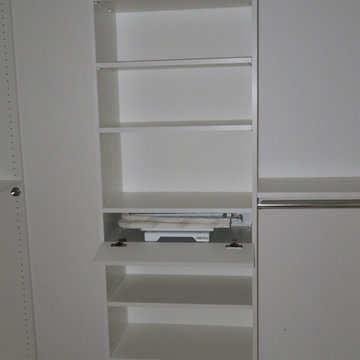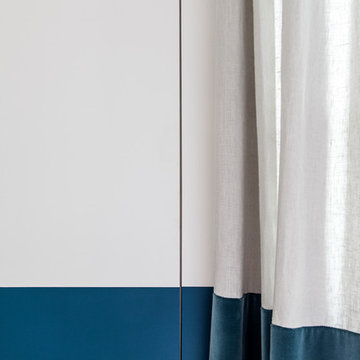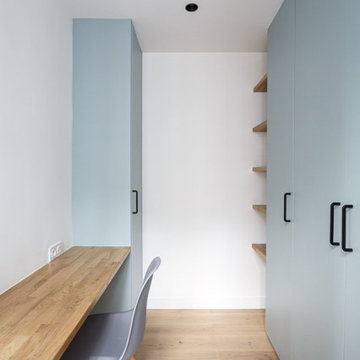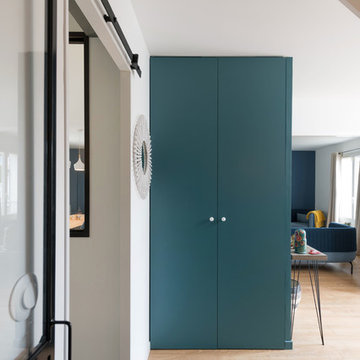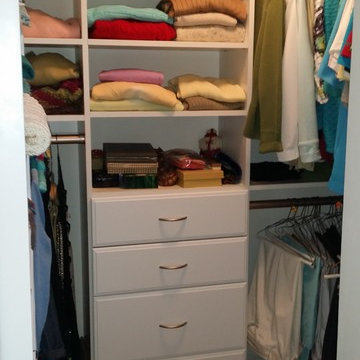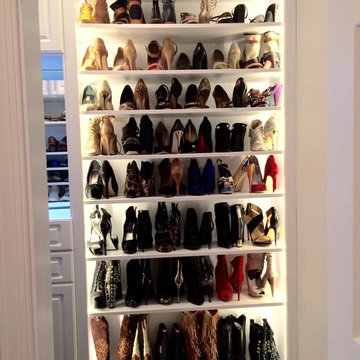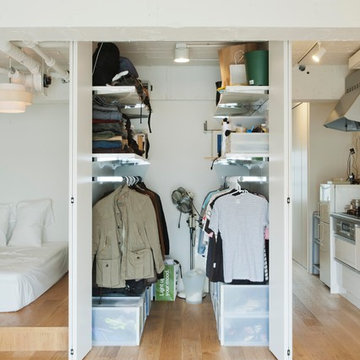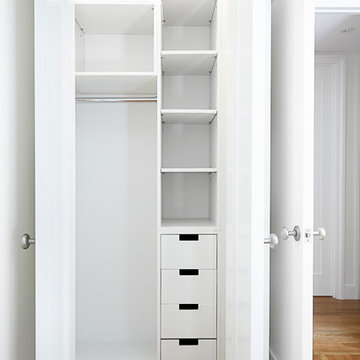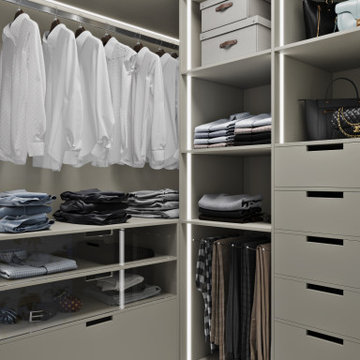Small Storage and Wardrobe Design Ideas with Light Hardwood Floors
Refine by:
Budget
Sort by:Popular Today
81 - 100 of 823 photos
Item 1 of 3
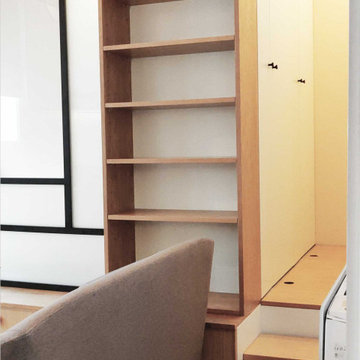
Le dressing est adossé à la tête de lit pour offrir une large penderie et une lingère avec tablettes et tiroirs.
En bout de celui-ci, une bibliothèque prend place pour alléger le monolithe.
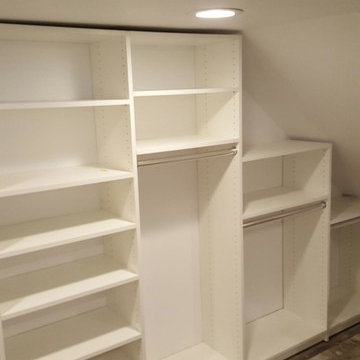
This closet space, works around the slopes from the stairs, offers much storage and hanging space for your everyday clothing and other items.
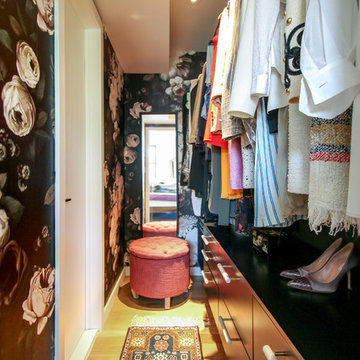
Colorful, compact walk-in-closet in this South Slope Brooklyn townhouse features floral wallpaper and custom floating millwork
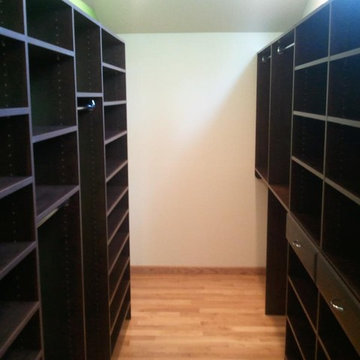
This master closet was very narrow. Designed in chocolate pear with oil-rubbed bronze rods and hardware, a few drawers, double hang, long hang, with lots of shelves.
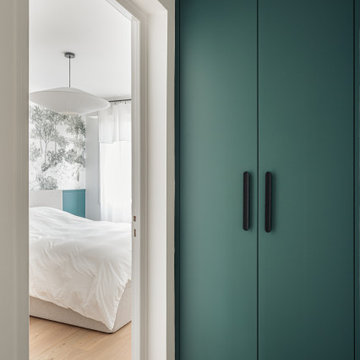
Le papier peint panoramique @isidoreleroy en tête de lit, apporte à la fois profondeur et douceur à la chambre parentale.
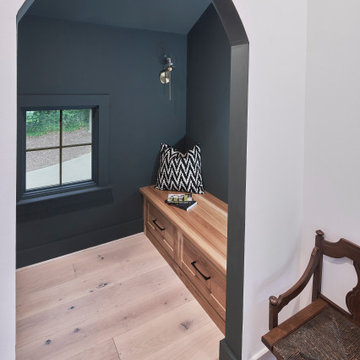
(C) Lassiter Photography | ReVisionCharlotte.com
A reading nook inside the coat closet vestibule makes use of an awkward space at the top of the stairs.
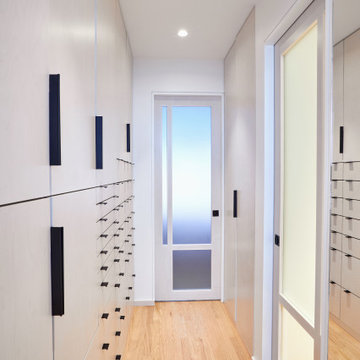
The design for the dressing room contains a spacious walk-in closet, full-length mirror, and stunning array of built-in cabinets. The wood-framed pocket doors with inset glass panels add an elegance to the area, along with the craftsmanship of the built-in cabinets. The result is a dressing room that is both functional and beautiful, a true reflection of the homeowner's style and taste.
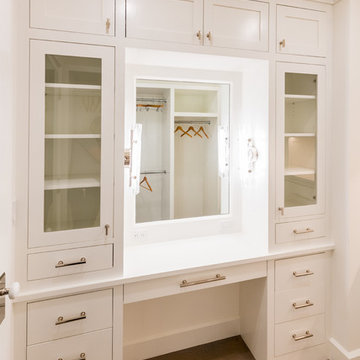
The his and hers walk-in closet needed to make a great use of space with it's limited floor area. She has full-height hanging for dresses, and a make-up counter with a stool (not pictured) He has Stacked hanging for shirts and pants, as well as watch and tie storage. They both have drawer storage, in addition to a dresser in the main bedroom.
Photo by: Daniel Contelmo Jr.
Small Storage and Wardrobe Design Ideas with Light Hardwood Floors
5
