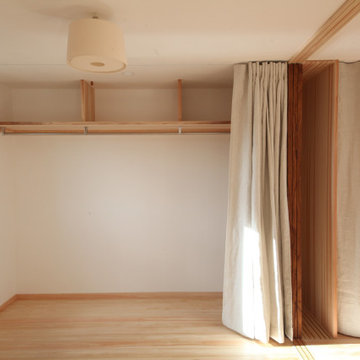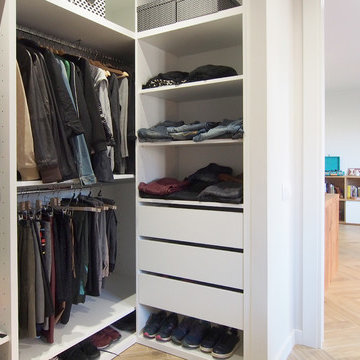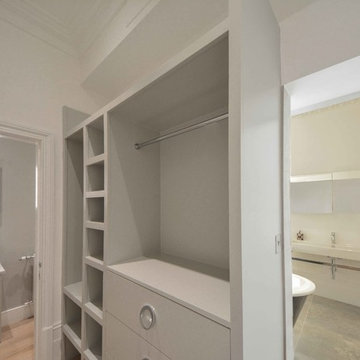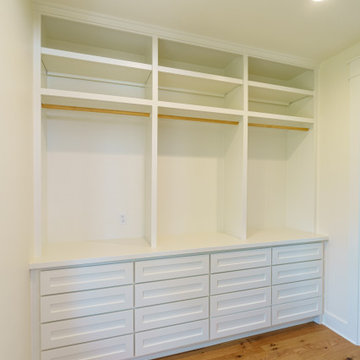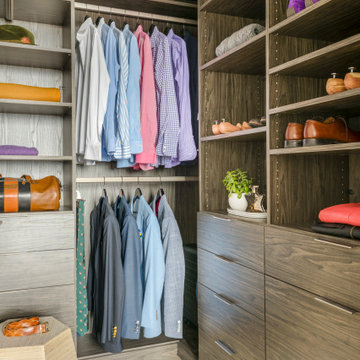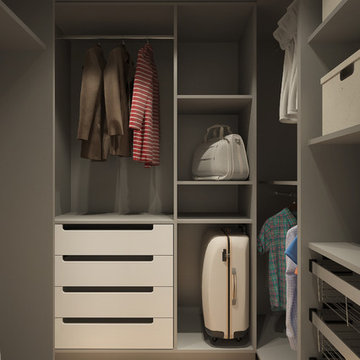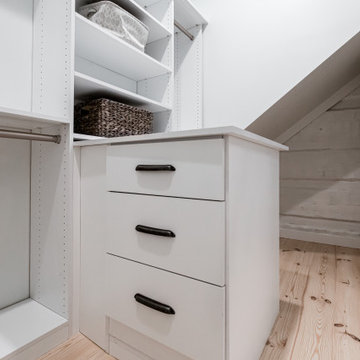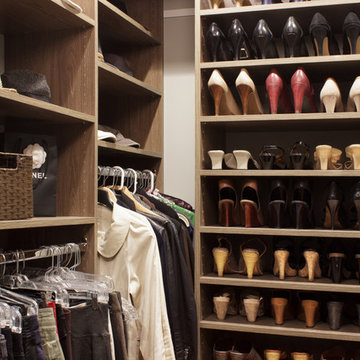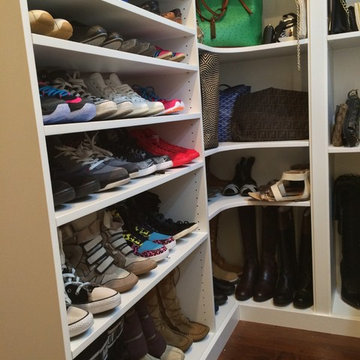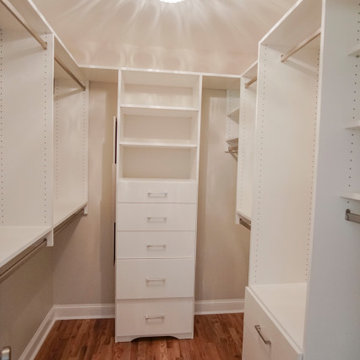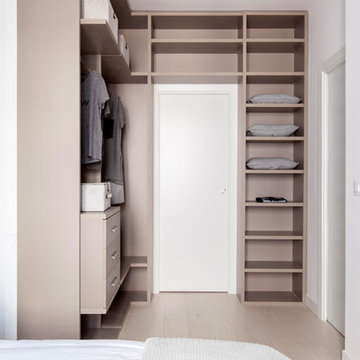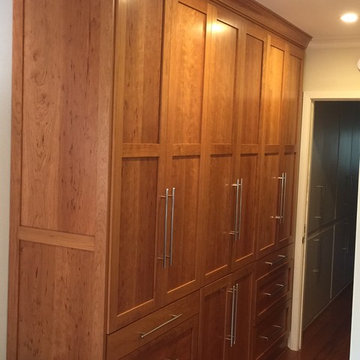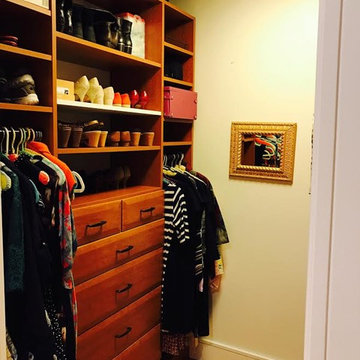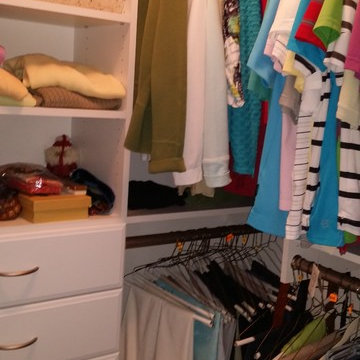Small Storage and Wardrobe Design Ideas with Light Hardwood Floors
Refine by:
Budget
Sort by:Popular Today
141 - 160 of 823 photos
Item 1 of 3
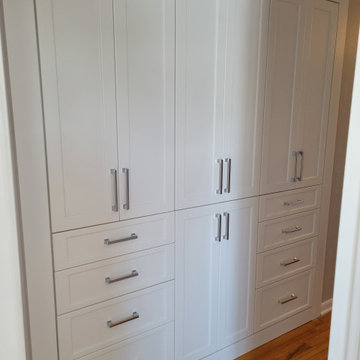
This client needed a creative solution for their linen closet. Their wish was granted! We put in shaker style doors and drawers to allow for a more productive use of space.
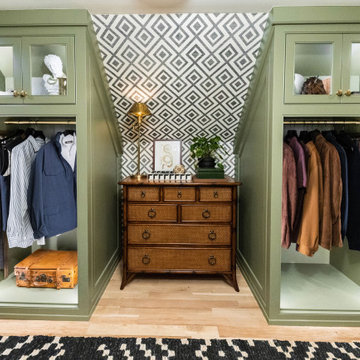
Angled custom built-in cabinets utilizes every inch of this narrow gentlemen's closet. Brass rods, belt and tie racks and beautiful hardware make this a special retreat.
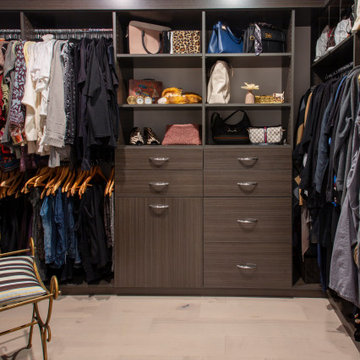
Clients original space had two reach in closets in different parts of the room. During the remodel, a large walk in closet was created by re-laying out the bathroom, hallway and bedroom.Floor to ceiling shoe shelves and open shelving intend to display client's gorgeous collection of vintage handbags.
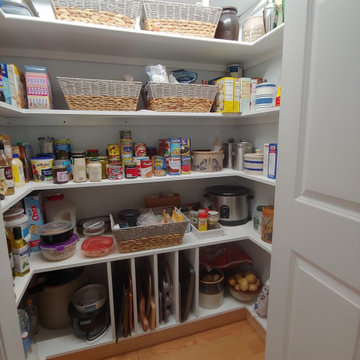
Adding a custom designed pantry can be a game changer for your kitchen. These pantries are rooted in functionality while being more aesthetically pleasing than traditional wire shelving. We added corner shelves for maximum storage, pull-out drawers for easy access and vertical dividers for sheet pans, cookie sheets, serving platters and more.
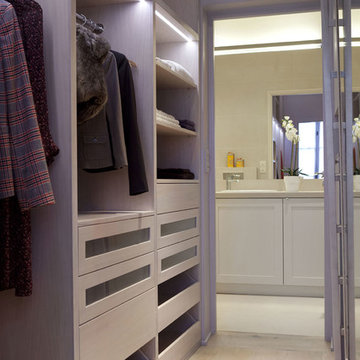
Le dressing est délimité par deux portes et permet l'accès de la chambre à la salle de bain. _ Vittoria Rizzoli / Photos : Cecilia Garroni-Parisi
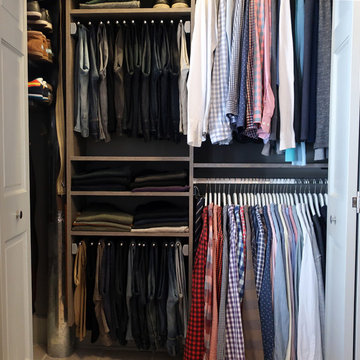
The new California Closets set up in this Minneapolis home was designed to accommodate the hanging heights so the clothing no longer hangs on the floor. Pant racks were designed in the space to sit back at 14" deep which enables this client to utilize the left side of the closet better. The pant rack also adds vertical space to the design, giving this closet added shelving to use for folded space and shoe storage. A huge impact to the day to day function in this small Minneapolis reach-in closet.
Small Storage and Wardrobe Design Ideas with Light Hardwood Floors
8
