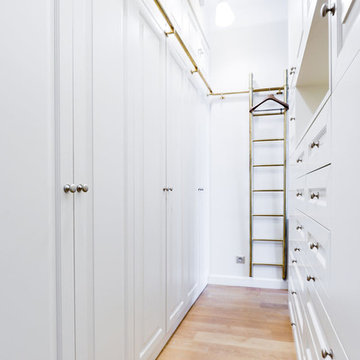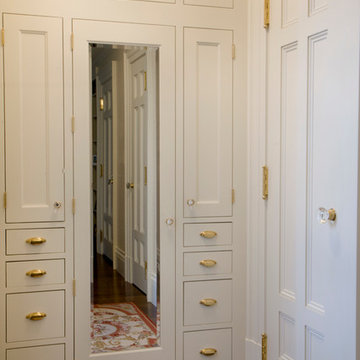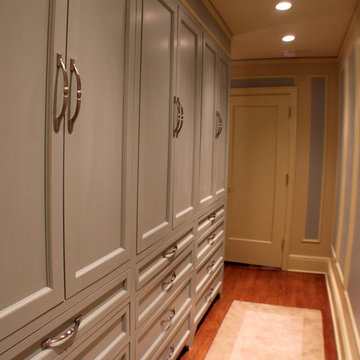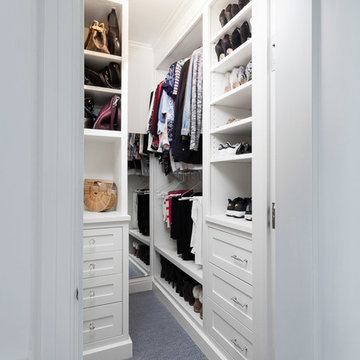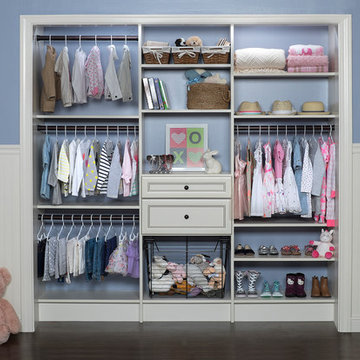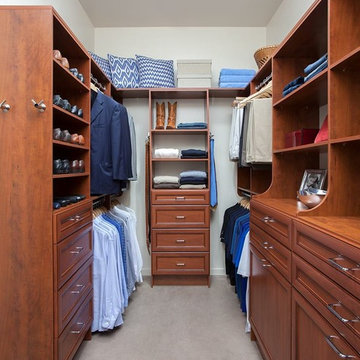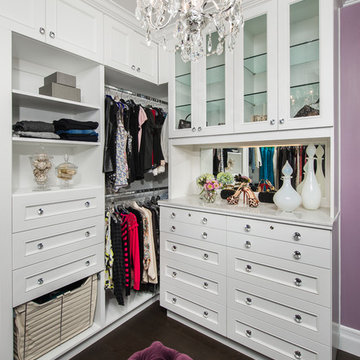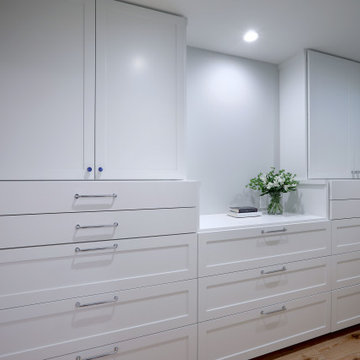Small Storage and Wardrobe Design Ideas with Recessed-panel Cabinets
Refine by:
Budget
Sort by:Popular Today
21 - 40 of 230 photos
Item 1 of 3
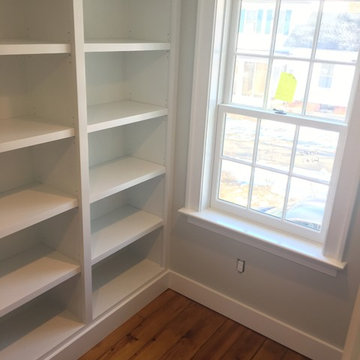
This restored 1800's colonial on the Connecticut shore has a master closet to die for! We restored the antique doug fir floors and built new hanging shelving, adjustable shelving, open shelving using reclaimed planks, and also built under stair pull out drawers.

When we started this closet was a hole, we completed renovated the closet to give our client this luxurious space to enjoy!
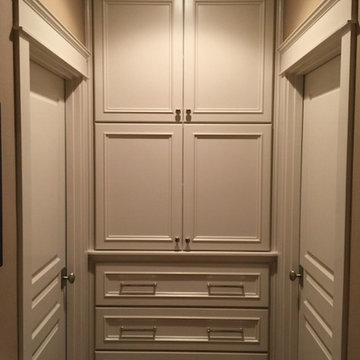
A beautiful linen closet, with cedar lined drawers was created in a dead space in the clients hallway.

Photo by Angie Seckinger
Compact walk-in closet (5' x 5') in White Chocolate textured melamine. Recessed panel doors & drawer fronts, crown & base moldings to match.
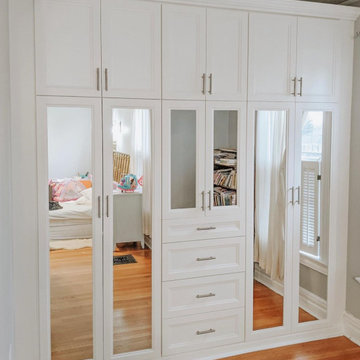
This beautiful install for a little girls room features all white cabinets with Allegra style doors and drawers and brushed nickel hardware
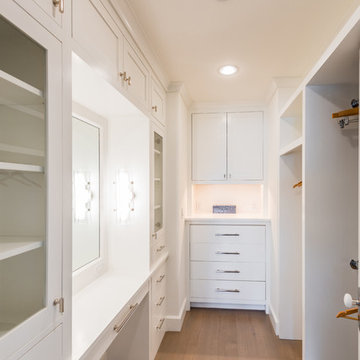
The his and hers walk-in closet needed to make a great use of space with it's limited floor area. She has full-height hanging for dresses, and a make-up counter with a stool (not pictured) He has Stacked hanging for shirts and pants, as well as watch and tie storage. They both have drawer storage, in addition to a dresser in the main bedroom.
Photo by: Daniel Contelmo Jr.
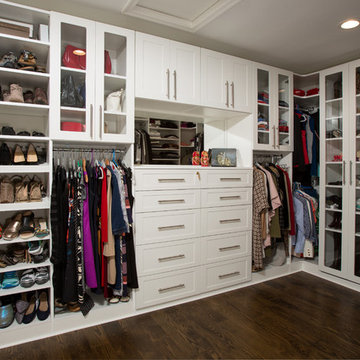
Her closet & dressing room: Perfection! Conveniently located directly off Master Bath En Suite and everything is always in its proper place. (His walk-in closet is at the opposite end of the Master Bedroom -- this dressing room/closet is all Hers.) Great idea to finally create your dream custom closet with enough storage to fit your exact needs.
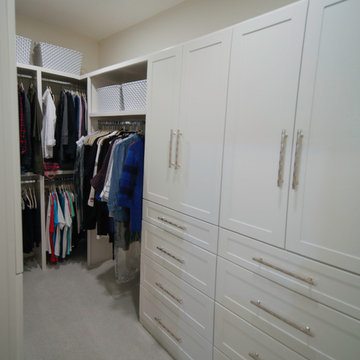
Tim Disalvo & Co did another brilliant job building a custom walk-in closet for the Evensky household.
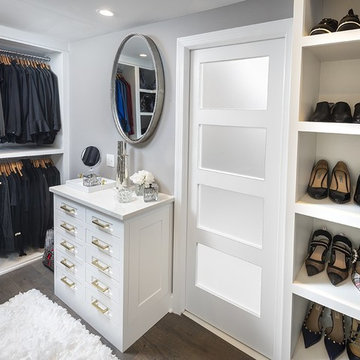
When we started this closet was a hole, we completed renovated the closet to give our client this luxurious space to enjoy!
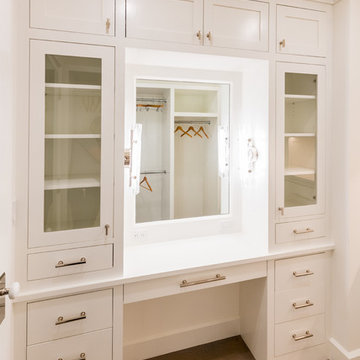
The his and hers walk-in closet needed to make a great use of space with it's limited floor area. She has full-height hanging for dresses, and a make-up counter with a stool (not pictured) He has Stacked hanging for shirts and pants, as well as watch and tie storage. They both have drawer storage, in addition to a dresser in the main bedroom.
Photo by: Daniel Contelmo Jr.
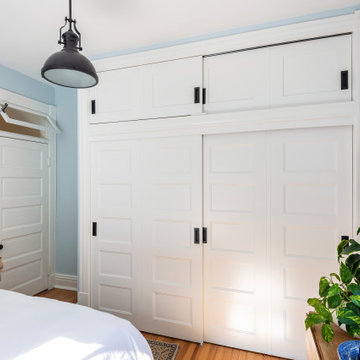
We created better access to the storage above the doors by replacing drywall with new custom by-pass doors and putting a "floor" between the main closet and upper storage.
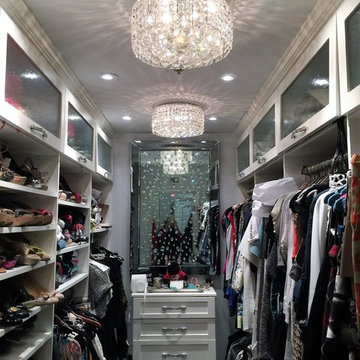
The master closet is organize with built in cabinetry, designed to maximize the storage capacity of a small closet. Chandeliers and mirror give the illusion that the closet is bigger than it actually is.
Small Storage and Wardrobe Design Ideas with Recessed-panel Cabinets
2
