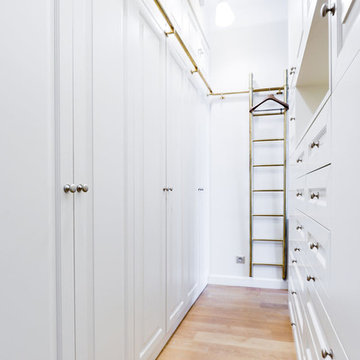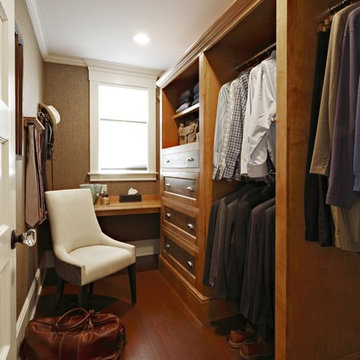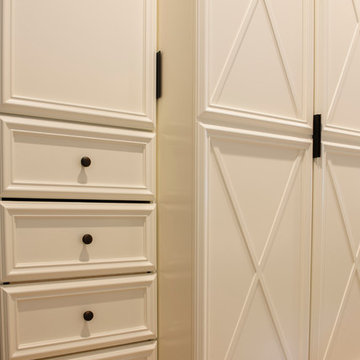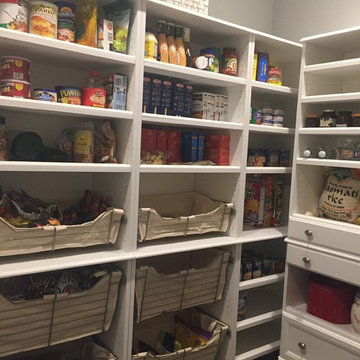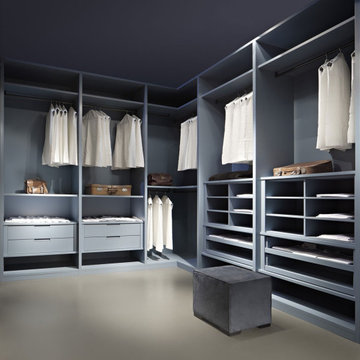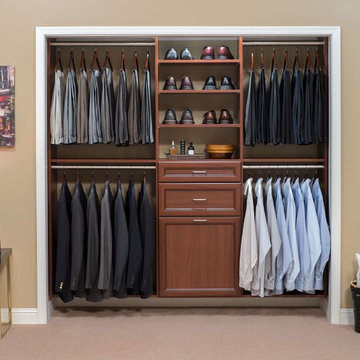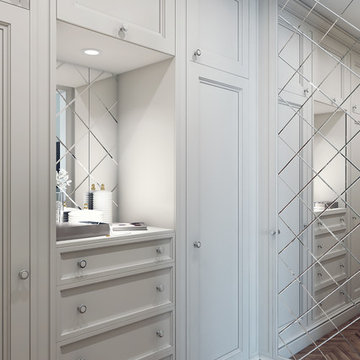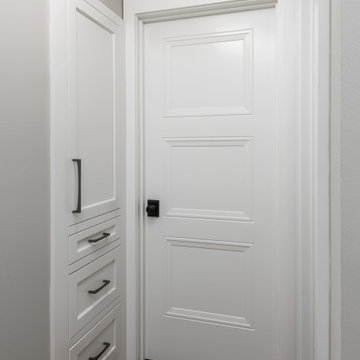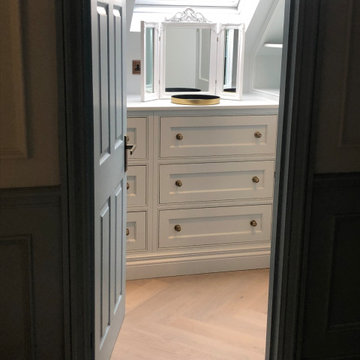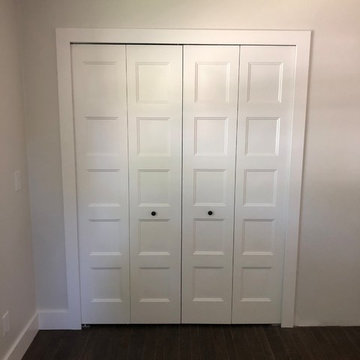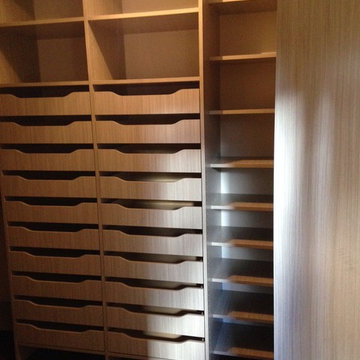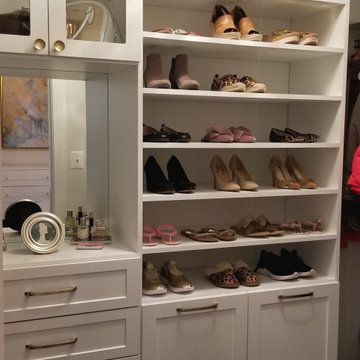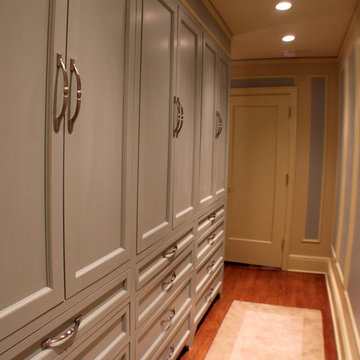Small Storage and Wardrobe Design Ideas with Recessed-panel Cabinets
Refine by:
Budget
Sort by:Popular Today
61 - 80 of 230 photos
Item 1 of 3
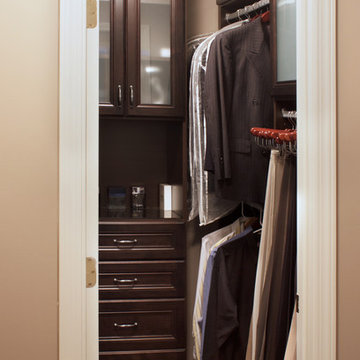
Trends come and go, but classic designs have staying power. Just like your timeless wardrobe, custom organization is built on dependable, versatile elements that simply make life easier.
Kara Lashuay
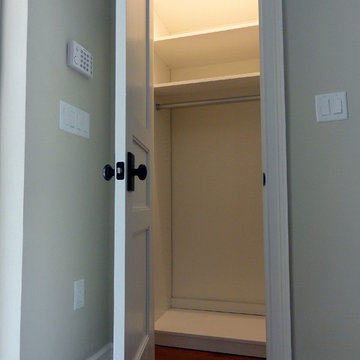
Coat closet next to front entrance. California Closet system. 3-panel solid core door by Masonite. Walls are Manchester Tan by Benjamin Moore. Closet, door and trim are Dove White by Benjamin Moore. Iris smart home system on wall behind the door.
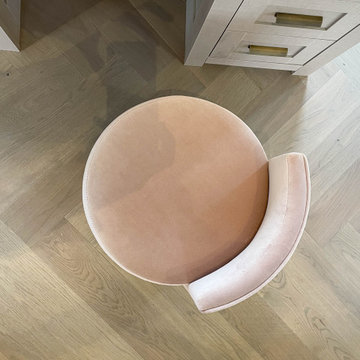
Details found in this gorgeous walk-in dressing room. Inset mirrored wardrobe doors creates the illusion of space whilst also reflecting the different angles of the wardrobe that covers three of the four walls.
LED light strips create a subtle but warming glow along the bottom of the wardrobe where the doors leave a shadow gap above the herringbone floor.
A marble top dressing table centres the room, the draws with brass handles match those found on the wardrobe. This bespoke handle design creates a bespoke finish with an air of luxury.
A small round stool fits efficiently under the dressing table. This was upholstered in a pink fabric that compliments the LED lights.
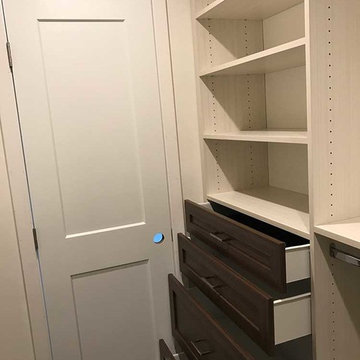
Custom walk-in closet in white and milk chocolate colors.
Jewelry drawers with felt bottom and toe kicks.
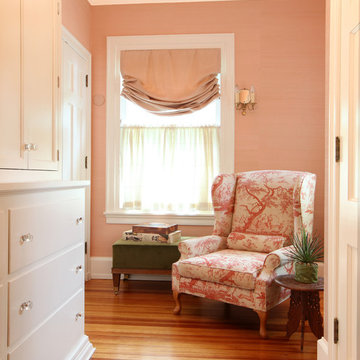
This room was designed as both a sitting room and dressing room with custom cabinets to maximize use of the space.
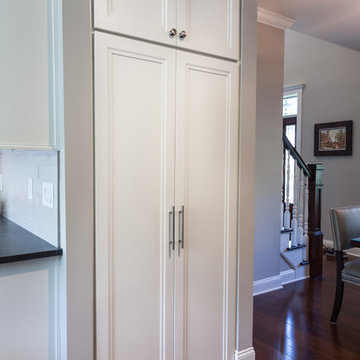
Expansive open concept in the bright airy kitchen, pro range and 48" refrigerator, large island, wine refrigerator in this white warm kitchen
Photos by Chris Veith
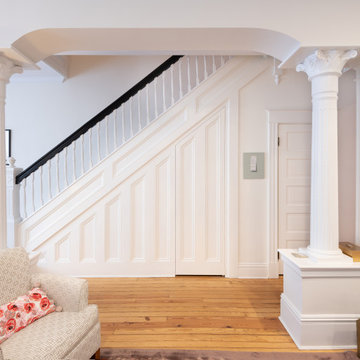
Custom millwork to match existing stairwell paneling hides an under-the-stair closet. See another picture with the door open.
Small Storage and Wardrobe Design Ideas with Recessed-panel Cabinets
4
