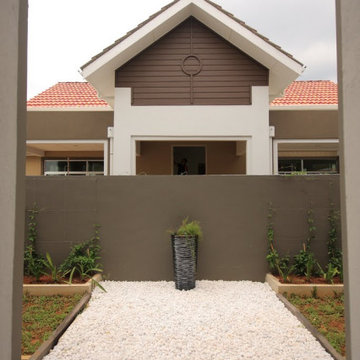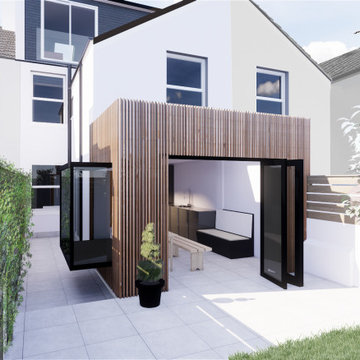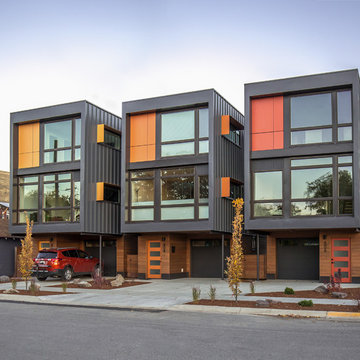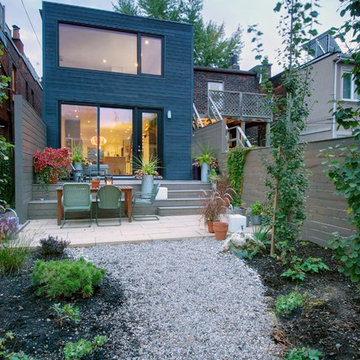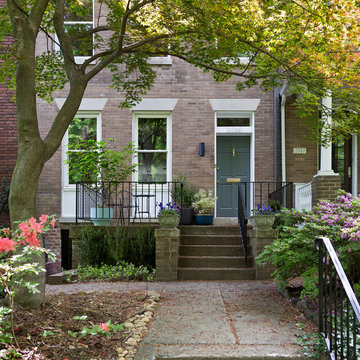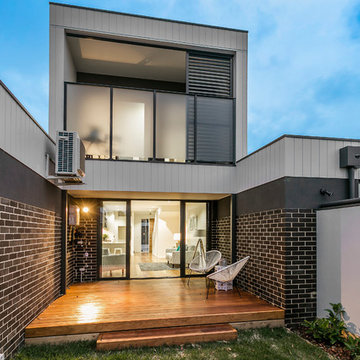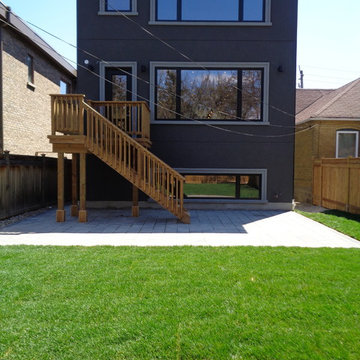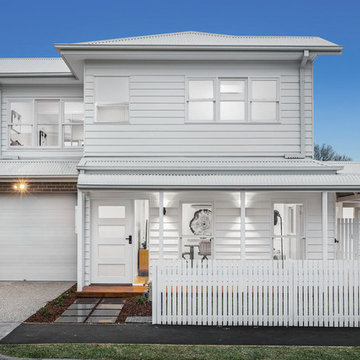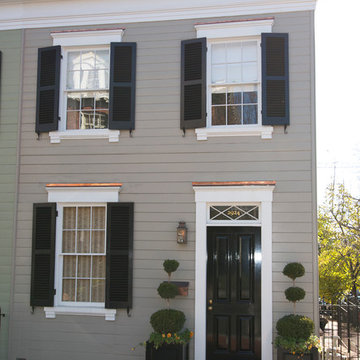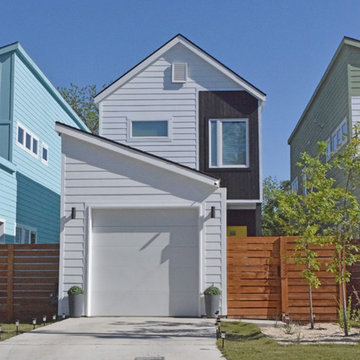Small Townhouse Exterior Design Ideas
Refine by:
Budget
Sort by:Popular Today
61 - 80 of 640 photos
Item 1 of 3
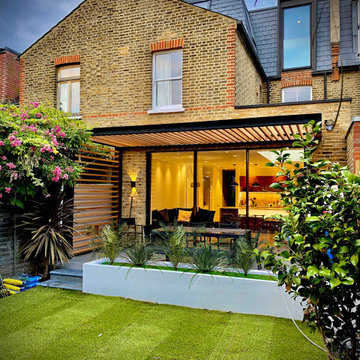
New features included slim line sliding doors and tilt turn dormer window. A floating steel canopy with western red cedar slats helps to reduce solar Cains to the South facing sliding doors.
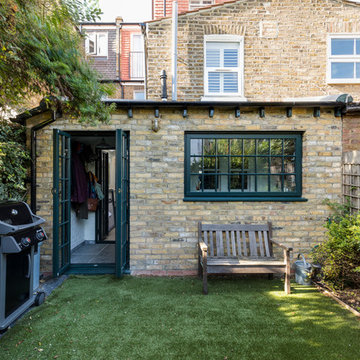
Gorgeously small rear extension to house artists den with pitched roof and bespoke hardwood industrial style window and french doors.
Internally finished with natural stone flooring, painted brick walls, industrial style wash basin, desk, shelves and sash windows to kitchen area.
Chris Snook
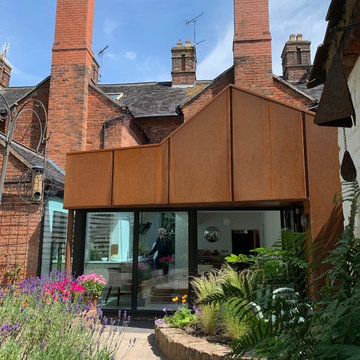
Our ’Corten Extension’ project; new open plan kitchen-diner as part of a side-return and rear single storey extension and remodel to a Victorian terrace. The Corten blends in beautifully with the existing brick whilst the plan form kicks out towards the garden to create a small sheltered seating area.
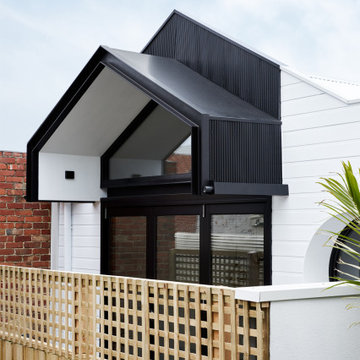
From the rear laneway perspective, the parapet and awning profile articulate the continuation of the original pitch roof form, carrying the physical essence of the original house through to the new building fabric.
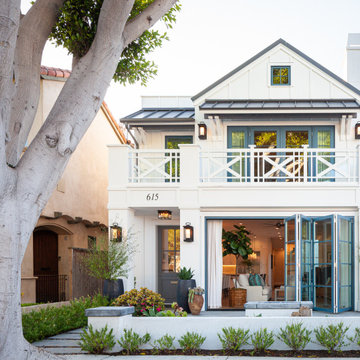
The exterior of this house is so welcoming, with its crisp white siting, french blue doors and metal roof. The fresh look is carried inside.
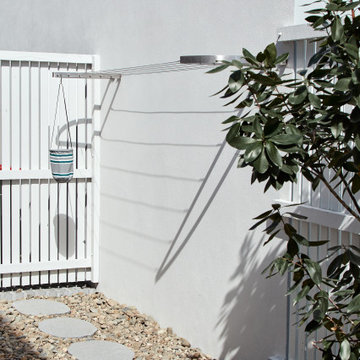
This wall mounted 6 line clothesline into brick utilises this 2400mm space perfectly.
Each bracket is 200mm wide and cables are DUPLEX to withstand the salty winds with the beach only a 5 minute walk away.
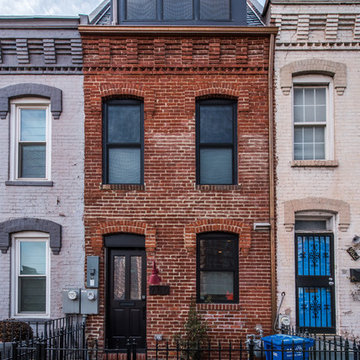
The front of the row house with the bump up.
A complete restoration and addition bump up to this row house in Washington, DC. has left it simply gorgeous. When we started there were studs and sub floors. This is a project that we're delighted with the turnout.
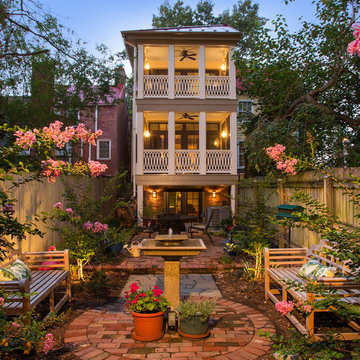
The homeowners' favorite view of the home is from their rear garden at dusk. The porches not only opened up the interior of their home to more light and the outdoors, but also created a peaceful sanctuary, an oasis of calm in a busy town.
Photographer Greg Hadley
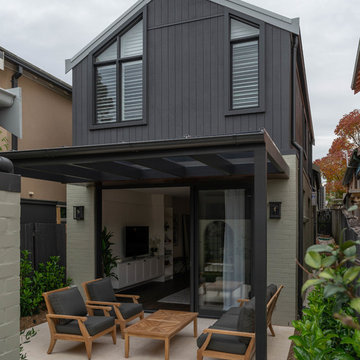
Nestled in the Holtermann Estate heritage conservation zone we were tasked with transforming a dilapidated townhouse into a modern and bright family home. We took to restoring the front façade to it's former glory whilst demolishing rear to make way for a modern two storey extension and garage with rear lane access.
A central light well spills light into the opening plan kitchen, living and dining rooms which extend out to a generous outdoor entertaining area. The stairs lead you up to the bedrooms, which include a luxurious loft style master bedroom complete with walk-through robe and ensuite.
Small Townhouse Exterior Design Ideas
4
