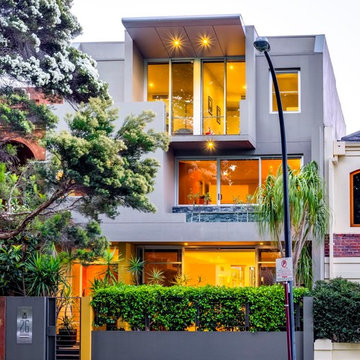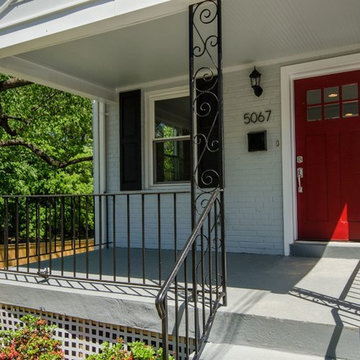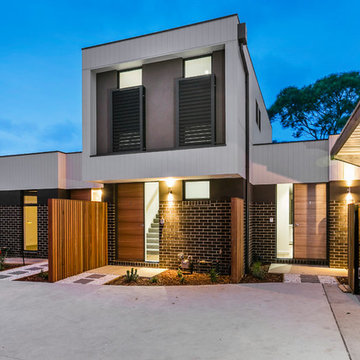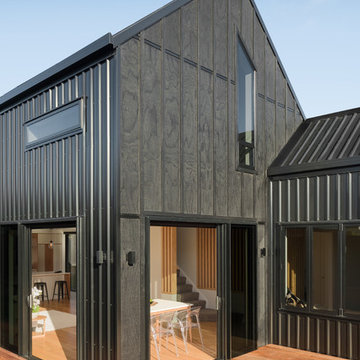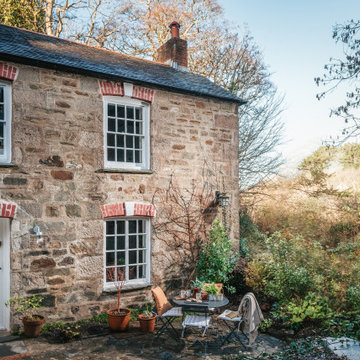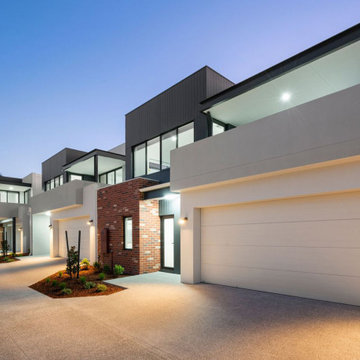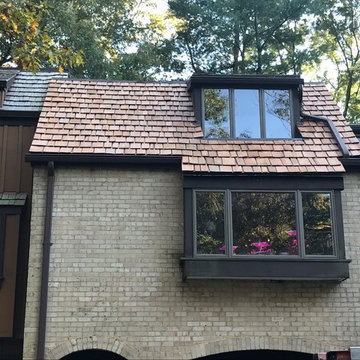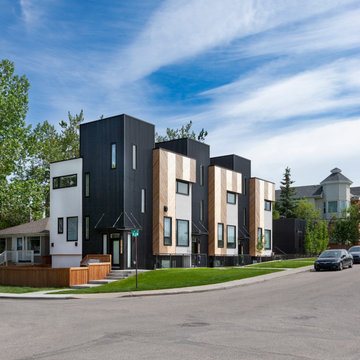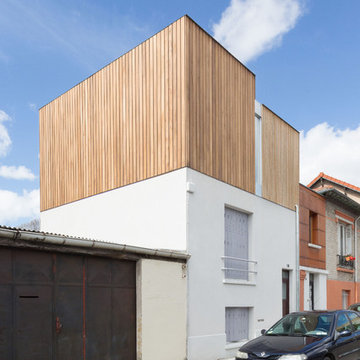Small Townhouse Exterior Design Ideas
Refine by:
Budget
Sort by:Popular Today
81 - 100 of 640 photos
Item 1 of 3
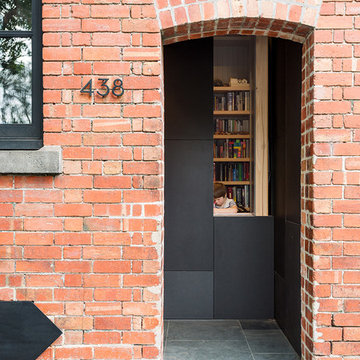
Architect: Victoria Reeves
Builder: Ben Thomas Builder
Photo Credit: Drew Echberg
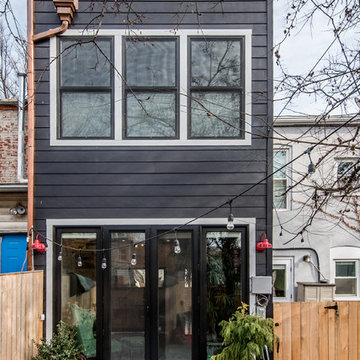
The rear of the row house open to the patio.
A complete restoration and addition bump up to this row house in Washington, DC. has left it simply gorgeous. When we started there were studs and sub floors. This is a project that we're delighted with the turnout.
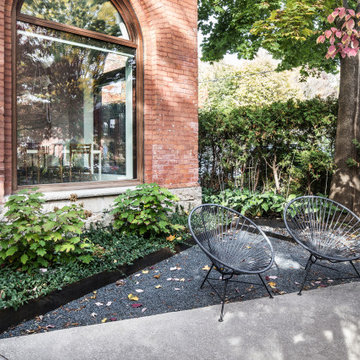
New edging was part of the 2020 refresh of the garden. Corten steel edging frames various materials and granular paving helps preserve tree roots.
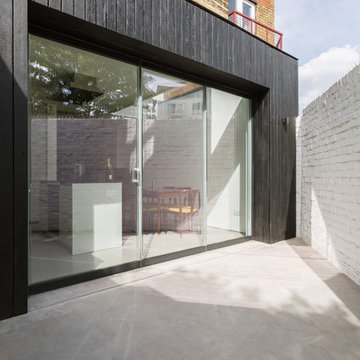
Shou Sugi Ban black charred larch boards provide the outer skin of this extension to an existing rear closet wing. The charred texture of the cladding was chosen to complement the traditional London Stock brick on the rear facade. This is capped by a custom folded metal shadow trim. As part of the drainage design, to avoid the need to accommodate internal pipework the existing rain water pipe was rerouted and hidden behind the parapet.
Frameless glass doors supplied and installed by FGC: www.fgc.co.uk
Photos taken by Radu Palicia, London based photographer
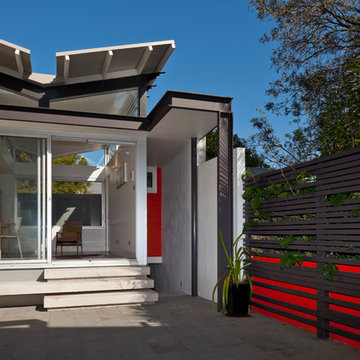
courtyard, indoor outdoor living, polished concrete, study
Rowan Turner Photography

At night the house glows lantern-like in the street, with fun contrast between the black and white cladding.
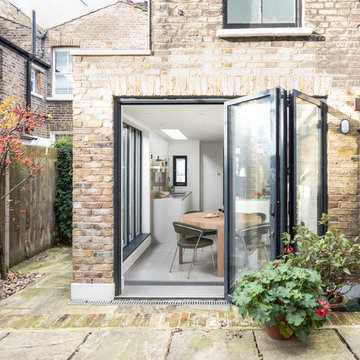
Even a small side extension can create a space that transforms you home and life.

La VILLA 01 se situe sur un site très atypique de 5m de large et de 100m de long. La maison se développe sur deux étages autour d'un patio central permettant d'apporter la lumière naturelle au cœur de l'habitat. Dessinée en séquences, l'ensemble des espaces servants (gaines réseaux, escaliers, WC, buanderies...) se concentre le long du mitoyen afin de libérer la perspective d'un bout à l'autre de la maison.
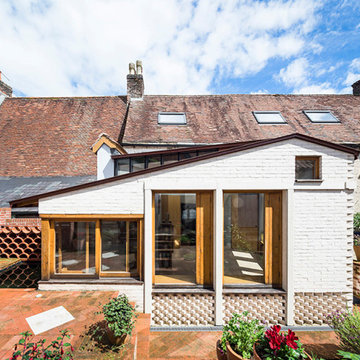
The new extension and garden in white and red brickwork, precast concrete and copper, with oak window and door frames
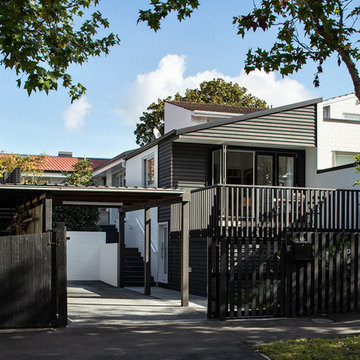
The house's geometry was very sharp and fun to play with. The new form echoes the old steeply-pitched roofed form, which then talks to its neighbour. Overall the effect is striking and modern.
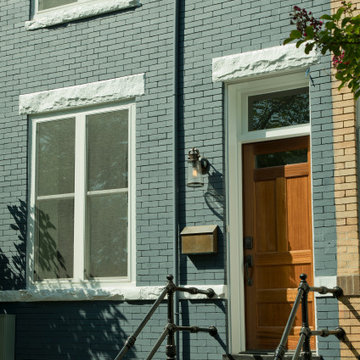
We completely restored the front and back of the home including tuck pointing the brick and a new exterior paint job.
Small Townhouse Exterior Design Ideas
5
