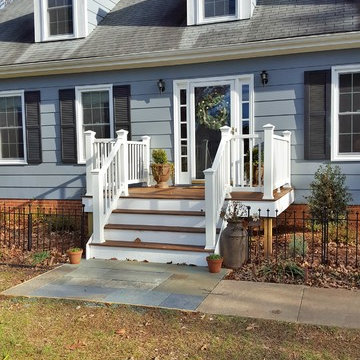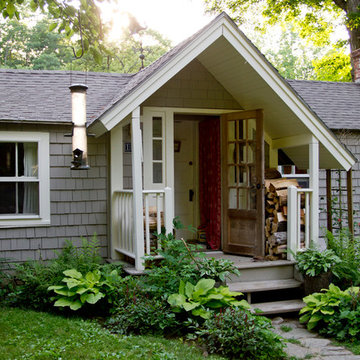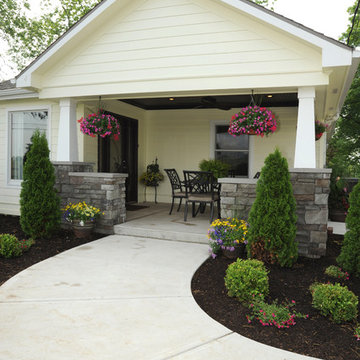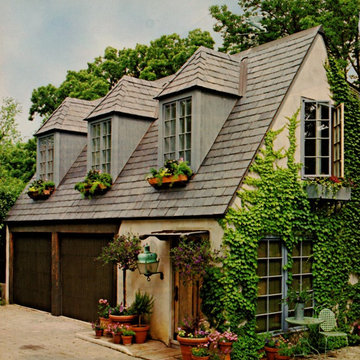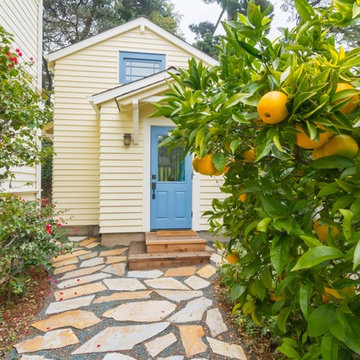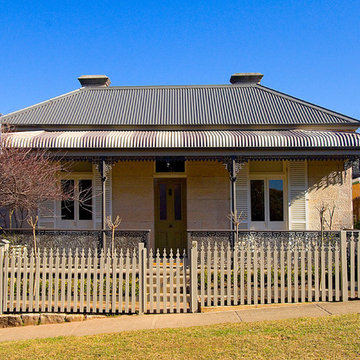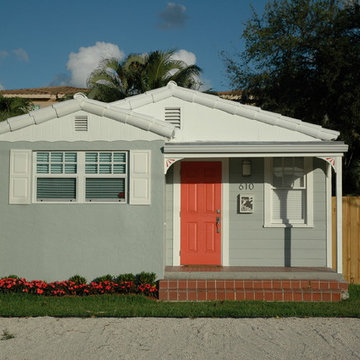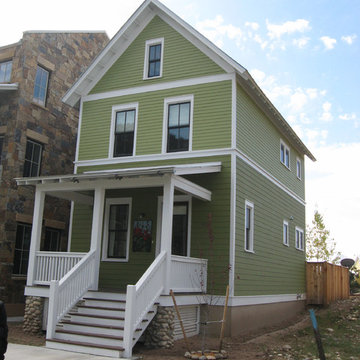Small Traditional Exterior Design Ideas
Refine by:
Budget
Sort by:Popular Today
1 - 20 of 3,722 photos
Item 1 of 4

How do you make a split entry not look like a split entry?
Several challenges presented themselves when designing the new entry/portico. The homeowners wanted to keep the large transom window above the front door and the need to address “where is” the front entry and of course, curb appeal.
With the addition of the new portico, custom built cedar beams and brackets along with new custom made cedar entry and garage doors added warmth and style.
Final touches of natural stone, a paver stoop and walkway, along professionally designed landscaping.
This home went from ordinary to extraordinary!
Architecture was done by KBA Architects in Minneapolis.
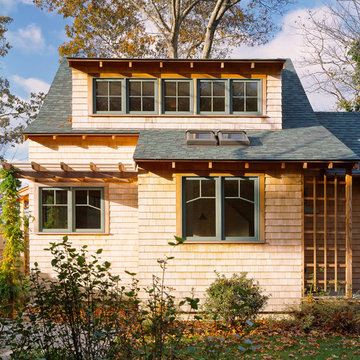
On a tiny lot on a quiet little dead-end street, we tucked this high-performance gem between two other small houses.
Photo: Brian vanden Brink

This post-war, plain bungalow was transformed into a charming cottage with this new exterior detail, which includes a new roof, red shutters, energy-efficient windows, and a beautiful new front porch that matched the roof line. Window boxes with matching corbels were also added to the exterior, along with pleated copper roofing on the large window and side door.
Photo courtesy of Kate Benjamin Photography

Bracket portico for side door of house. The roof features a shed style metal roof. Designed and built by Georgia Front Porch.

New home construction in Homewood Alabama photographed for Willow Homes, Willow Design Studio, and Triton Stone Group by Birmingham Alabama based architectural and interiors photographer Tommy Daspit. You can see more of his work at http://tommydaspit.com

Stanford Wood Cottage extension and conversion project by Absolute Architecture. Photos by Jaw Designs, Kitchens and joinery by Ben Heath.
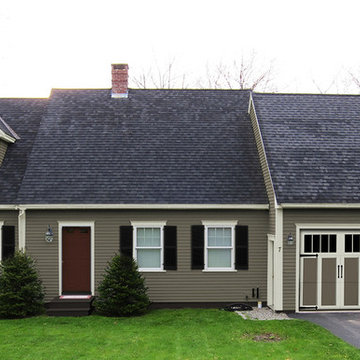
This house was graphically renovated. New paint colors, new carriage house garage door, new properly mounted wood shutters. Please understand that shutters must be mounted properly. 99% you see are wrong. The only problem here is that the windows are white and plastic.
The image was created graphically so the homeowner can see the result and be sure what they want. They can give this to their builder to be sure they GET what they want.

Mitchel Shenker Photography.
Street view showing restored 1920's restored storybook house.
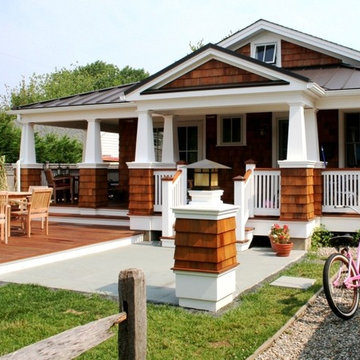
Richard Bubnowski Design LLC
2008 Qualified Remodeler Master Design Award
Small Traditional Exterior Design Ideas
1



