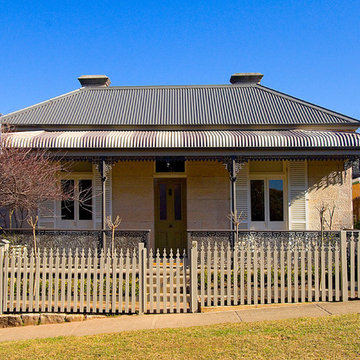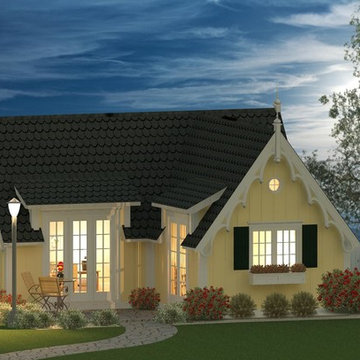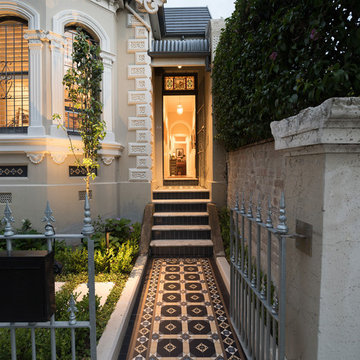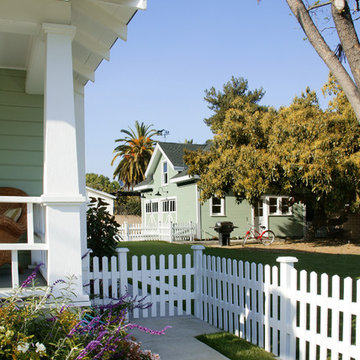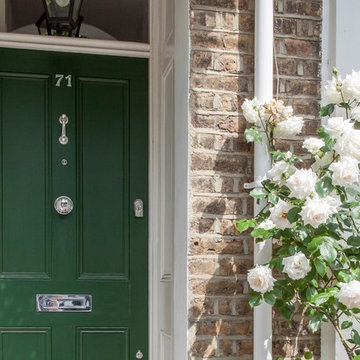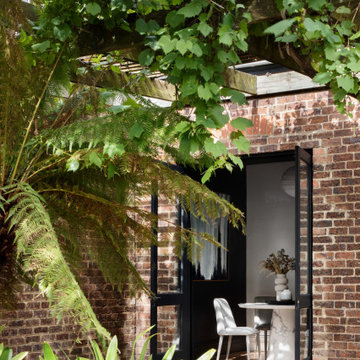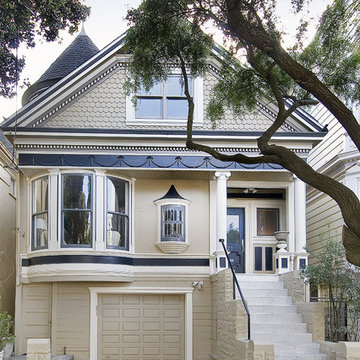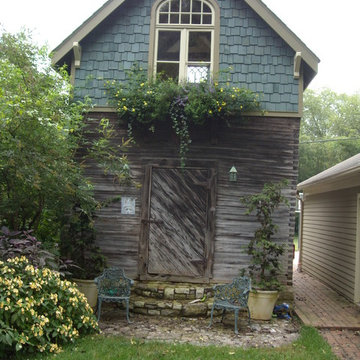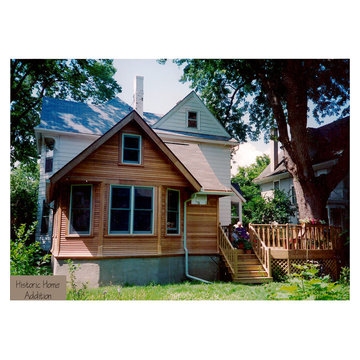Small Victorian Exterior Design Ideas
Refine by:
Budget
Sort by:Popular Today
1 - 20 of 182 photos
Item 1 of 3
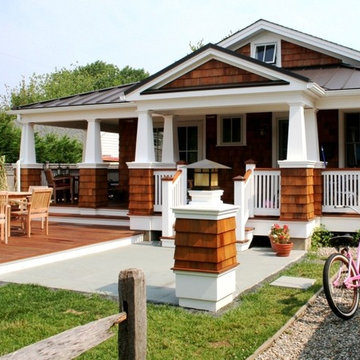
Richard Bubnowski Design LLC
2008 Qualified Remodeler Master Design Award

This vacation home is located within a narrow lot which extends from the street to the lake shore. Taking advantage of the lot's depth, the design consists of a main house and an accesory building to answer the programmatic needs of a family of four. The modest, yet open and connected living spaces are oriented towards the water.
Since the main house sits towards the water, a street entry sequence is created via a covered porch and pergola. A private yard is created between the buildings, sheltered from both the street and lake. A covered lakeside porch provides shaded waterfront views.
David Reeve Architectural Photography.
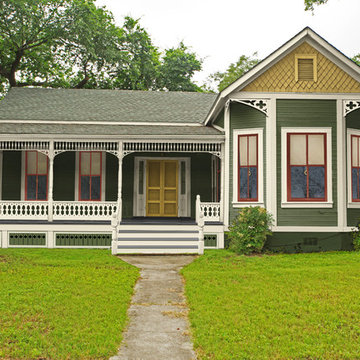
Here is that same home. All new features are in proportion to the architecture and correct for the period and style of the home. Bay windows replaced with original style to match others. Water table trim added, spandrels, brackets and a period porch skirt.
Other color combinations that work with this house.
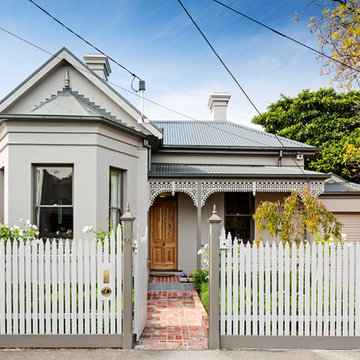
Part of the brief of this house was to revitalise and expand the home to cater for a rapidly growing family and its modern needs.
The result – a six bedroom family home that can once again stand proud and be admired for the next 100 years.

The renovation and rear extension to a lower ground floor of a 4 storey Victorian Terraced house in Hampstead Conservation Area.
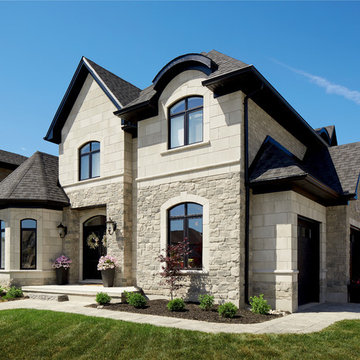
Gorgeous Victorian style home featuring an exterior combination of brick and stone. Displayed is “Tumbled Vintage – Mystic Grey” brick and Arriscraft “
Silverado Fresco, Birchbark Renaissance®, and ARRIS-cast Accessories.

Before and After: 6 Weeks Cosmetic Renovation On A Budget
Cosmetic renovation of an old 1960's house in Launceston Tasmania. Alenka and her husband builder renovated this house on a very tight budget without the help of any other tradesman. It was a warn-down older house with closed layout kitchen and no real character. With the right colour choices, smart decoration and 6 weeks of hard work, they brought the house back to life, restoring its old charm. The house was sold in 2018 for a record street price.
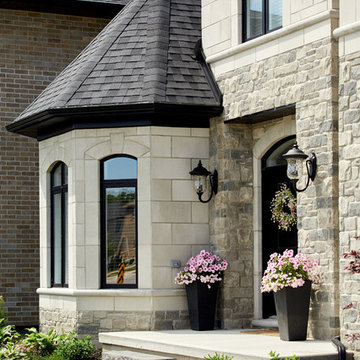
Gorgeous Victorian style home featuring an exterior combination of brick and stone. Displayed is “Tumbled Vintage – Mystic Grey” brick and Arriscraft “
Silverado Fresco, Birchbark Renaissance®, and ARRIS-cast Accessories.
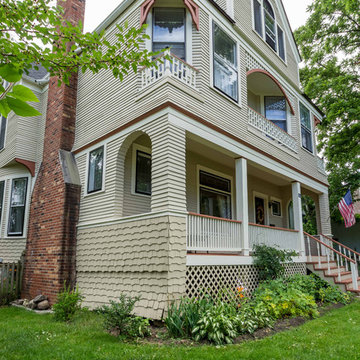
The original siding and trim work were saved, merely repainted and repaired as needed.
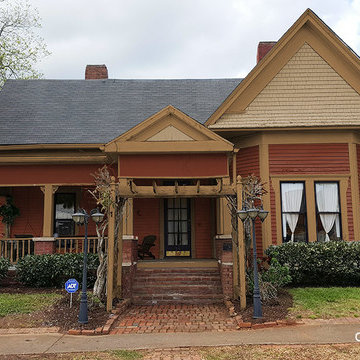
Parents Kill Homeowner's Dream Colors.
Part of the picture is cut off. You must double click on the picture to see the rug.
This charming little house is located in Georgia right next to the railroad tracks. Because of all the soot from the locomotives passing by, the house needs frequent power washing. The homeowner not only wants dark colors to not show the dirt but also wants to match a rug with her favorite colors. The rug, as shown in the after photo, is a southwestern rug with warm rich colors. Coincidentally these colors are also historically accurate for this house.
The homeowner was very happy to have her favorite colors displayed on her house in such a nice way until her parents came to visit. The parents manipulated her to repaint using the current yellow and white colors. They did this by offering to pay for the paint job and occasional power washing. A sad ending to some real nice colors.
Small Victorian Exterior Design Ideas
1
