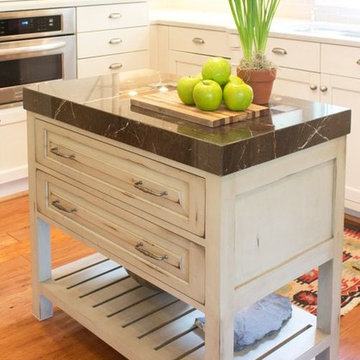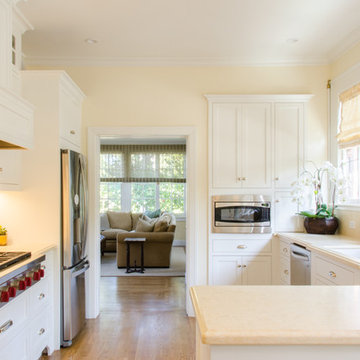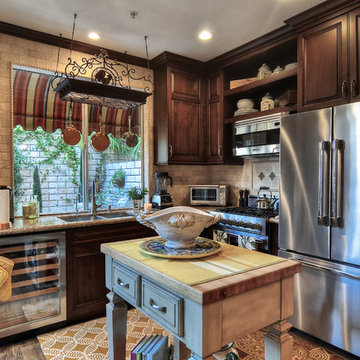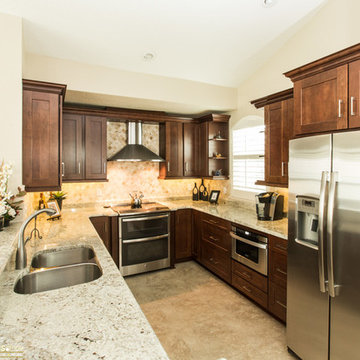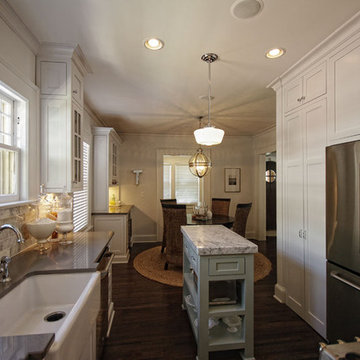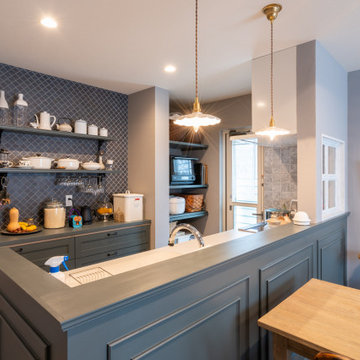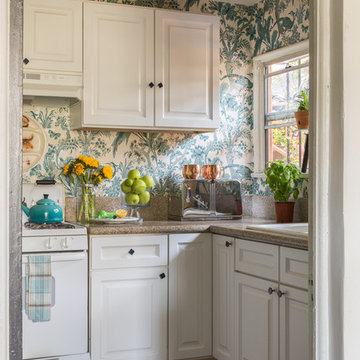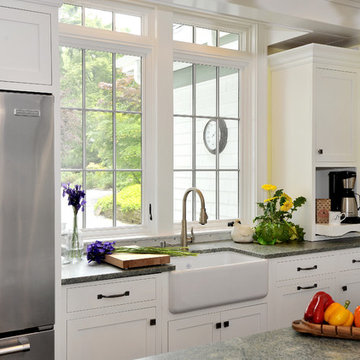Small Traditional Kitchen Design Ideas
Refine by:
Budget
Sort by:Popular Today
101 - 120 of 14,496 photos
Item 1 of 4
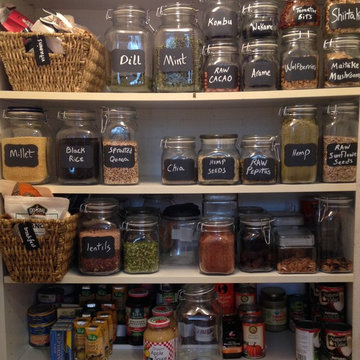
A pantry is perfectly organized using glass jars and chalkboard labels.
Photo: Less is More

This kitchen was designed to function around a large family. The owners spend their weekend prepping large meals with extended family, so we gave them as much countertop space to prep and cook as we could. Tall cabinets, a secondary banks of drawers, and a bar area, were placed to the connecting space from the kitchen to the dining room for additional storage. Finally, a light wood and selective accents were chosen to give the space a light and airy feel.

This homeowner lived on a very prominent golf course and wanted to feel like he was on the putting green of the 9th hole while standing at his family room window. The existing layout of the home had the garage enjoying that view with the outdated dining room, family room and kitchen further back on the lot. We completely demoed the garage and a section of the home, allowing us to design and build with that view in mind. The completed project has the family room at the back of the home with a gorgeous view of the golf course from two large curved bay windows. A new fireplace with custom cabinetry and shelf niches and coffered high ceilings makes this room a treasure. The new kitchen boasts of white painted cabinetry, an island with wood top and a 6 burner Wolf cooktop with a custom hood, white tile with multiple trim details and a pot filler faucet. A Butler’s Pantry was added for entertaining complete with beautiful white painted cabinetry with glass upper cabinets, marble countertops and a prep sink and faucet. We converted an unused dining room into a custom, high-end home office with beautiful site- built mahogany bookcases to showcase the homeowners book collections. To complete this renovation, we added a “friends” entry and a mudroom for improved access and functionality. The transformation is not only efficient but aesthetically pleasing to the eye and exceeded the homeowner’s expectations to enjoy their view of the 9th hole.
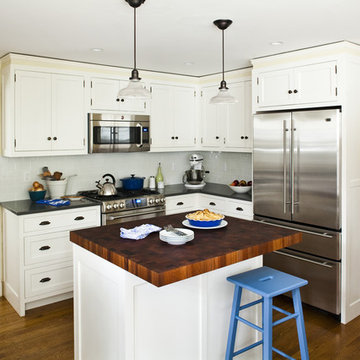
The kitchen was carefully designed to maximize utility within a relatively small space, with cabinets matching an existing pantry that was preserved.
Photo by Anthony Tieuli

This small kitchen packs a powerful punch. By replacing an oversized sliding glass door with a 24" cantilever which created additional floor space. We tucked a large Reid Shaw farm sink with a wall mounted faucet into this recess. A 7' peninsula was added for storage, work counter and informal dining. A large oversized window floods the kitchen with light. The color of the Eucalyptus painted and glazed cabinets is reflected in both the Najerine stone counter tops and the glass mosaic backsplash tile from Oceanside Glass Tile, "Devotion" series. All dishware is stored in drawers and the large to the counter cabinet houses glassware, mugs and serving platters. Tray storage is located above the refrigerator. Bottles and large spices are located to the left of the range in a pull out cabinet. Pots and pans are located in large drawers to the left of the dishwasher. Pantry storage was created in a large closet to the left of the peninsula for oversized items as well as the microwave. Additional pantry storage for food is located to the right of the refrigerator in an alcove. Cooking ventilation is provided by a pull out hood so as not to distract from the lines of the kitchen.
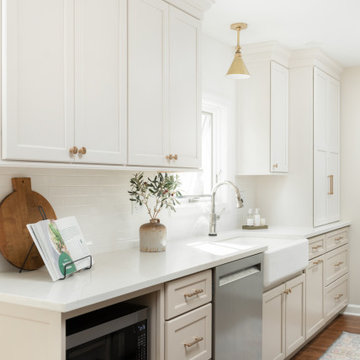
This smaller galley kitchen was the perfect opportunity to add some warmth to this cape cod home filled with lots of charm. In this kitchen, there is plenty of space and opportunities for this family who loves to cook together to spend some time amongst their double ovens and abundance of counter space. The cabinets are white uppers with latte colored base and a featured backsplash of hand painted tile that pulls in all of the colors of the kitchen. The beverage center is maple with a cashew stain to match the kitchen table. We added a bookcase next to the refrigerator at the back door so there is room to drop things as they walk in. The pantry area is a large wall cabinet with rollouts and a three drawer base giving plenty of room for storage even though this space may not be the biggest.

This project was a rehabilitation from a 1926 maid's quarters into a guesthouse. Tiny house.

By incorporating smaller appliances and custom-built pieces, the space feels larger, everything fits and the newly imagined spaces feel airy and light. We installed a Lacanche Cormatin and accented the black of the range with a slab of absolutely stunning Statuario marble with dramatic gray and black veining. Our built-in 24" fridge allows the working side of the kitchen to function as if it's twice as largePhoto by Wynne Earle Photography
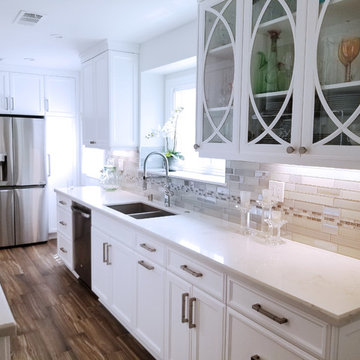
A small galley kitchen in a standard LA home is a common sight in Los Angeles.
The wall between the laundry room and the kitchen was removed to create one big open space.
The placement of all large appliances ( Fridge, Washer\Dryer and Double oven) on a single full height built-in cabinets wall opened up all the rest of the space to be more airy and practical.
The custom made cabinets are in a traditional manner with white finish and some glass doors to allow a good view of the good chinaware.
The floors are done with wood looking tile and color matched to the dark oak floors of the rest of the house to create a continuality of colors.
The backsplash is comprised of two different glass tiles, the larger pieces as the main tile and a small brick glass as the deco line.
The counter top is finished with a beveled edge for a touch of modern look.

An extension provides the beautiful galley kitchen in this 4 bedroom house with feature glazed domed ceiling which floods the room with natural light. Full height cabinetry maximises storage whilst beautiful curved features enliven the design.
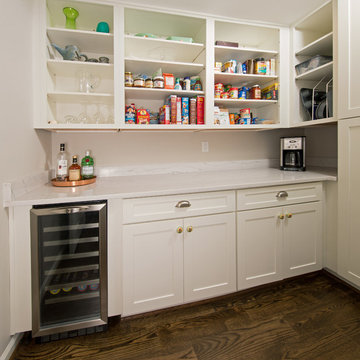
Old hallway is transformed into fantastic new roomy pantry with wine fridge and great storage for provisions and supplies: Total demolition and renovation of kitchen and dining into open floor plan family-style kitchen with island bistro seating, large comfortable banquette seating, spacious food prep areas and storage, new pantry and desk nook, and gorgeous contrast of all new hardwood floors with crisp white and pale gray, splashes of color, and glass pendant lighting.
Small Traditional Kitchen Design Ideas
6
