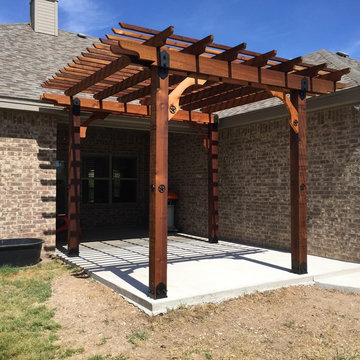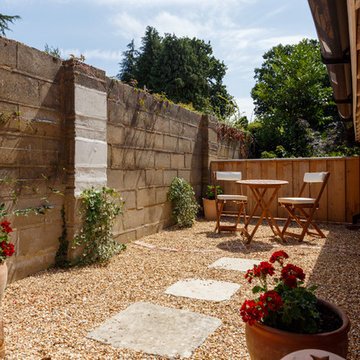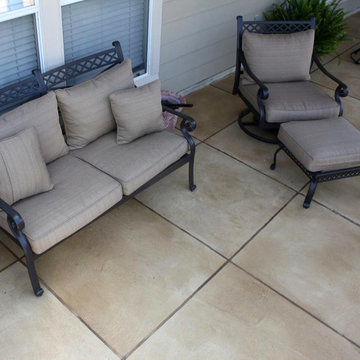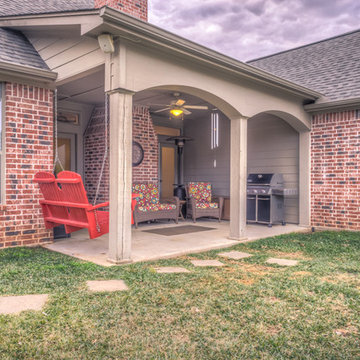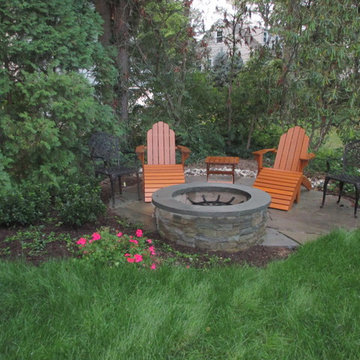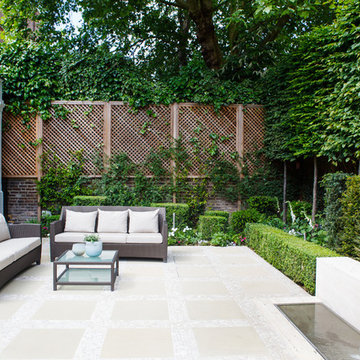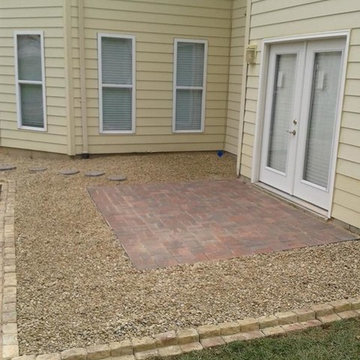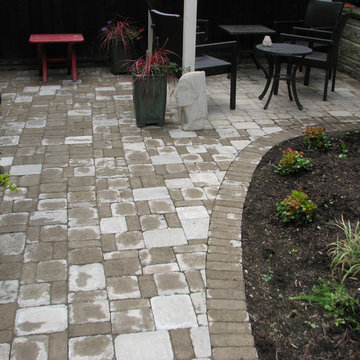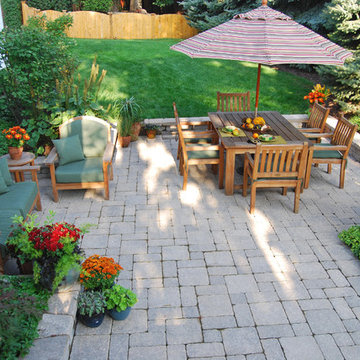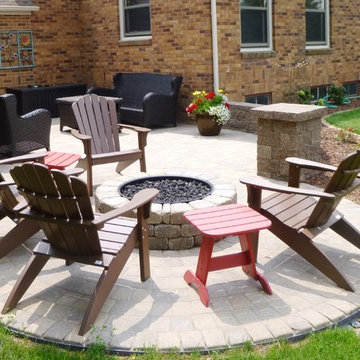Small Traditional Patio Design Ideas
Refine by:
Budget
Sort by:Popular Today
1 - 20 of 2,837 photos
Item 1 of 3

Custom trellis stained Benjamin Moore Yorktowne Green HC-133 are supports for espaliered apple trees and a backdrop for a small deer resistant perennial bed.
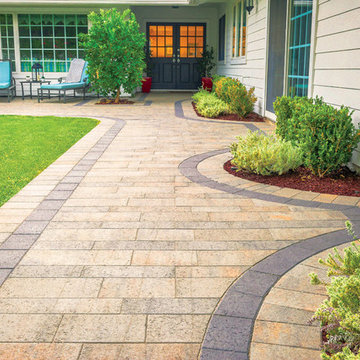
This outdoor remodel consists of a full front yard and backyard re-design. A Small, private paver patio was built off the master bedroom, boasting an elegant fire pit and exquisite views of those West Coast sunsets. In the front courtyard, a paver walkway and patio was built in - perfect for alfresco dining or lounging with loved ones. The front of the home features a new landscape design and LED lighting, creating an elegant look and adding plenty of curb appeal

This property was transformed from an 1870s YMCA summer camp into an eclectic family home, built to last for generations. Space was made for a growing family by excavating the slope beneath and raising the ceilings above. Every new detail was made to look vintage, retaining the core essence of the site, while state of the art whole house systems ensure that it functions like 21st century home.
This home was featured on the cover of ELLE Décor Magazine in April 2016.
G.P. Schafer, Architect
Rita Konig, Interior Designer
Chambers & Chambers, Local Architect
Frederika Moller, Landscape Architect
Eric Piasecki, Photographer

The roof extension covering the front doorstep of the south-facing home needs help cooling the space. Western Redbud is a beautiful way to do just that.
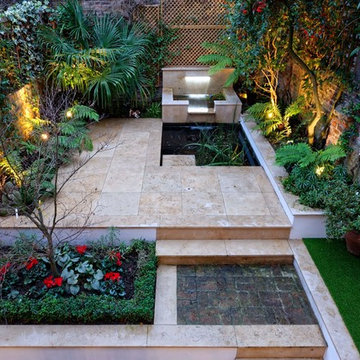
A complete refurbishment of an elegant Victorian terraced house within a sensitive conservation area. The project included a two storey glass extension and balcony to the rear, a feature glass stair to the new kitchen/dining room and an en-suite dressing and bathroom. The project was constructed over three phases and we worked closely with the client to create their ideal solution.
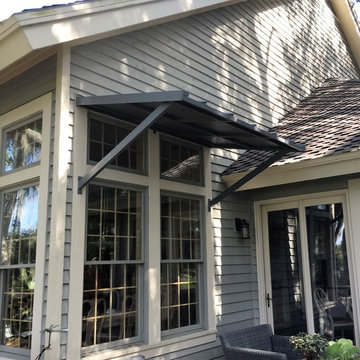
Custom designed and fabricated "standing seam" metal awning gives this home a modern look.
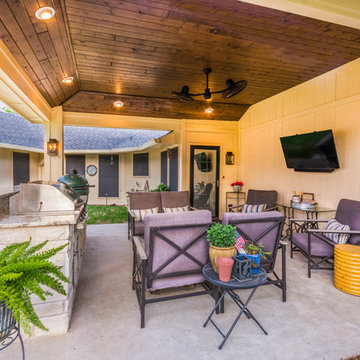
We removed the pergola and existing concrete and filled in with sod and drains with the negative drainage towards the house. We covered the door exiting the house and raised the roof line to 9' and vaulted the interior ceiling to 10' to maximize volume. At the back of the space we added a 10' kitchen with granite, 32" grill, propane drawer, 2-drawer & paper towel holder combo, and space for a Large Big Green Egg. The salt finish concrete gives an added look more than the standard broom finish. The columns are built out and given dimension with exterior trim materials. We installed a 6" pre-stained tongue and groove ceiling along with 6" eyeball recess cans to give directional lighting.
TK Images
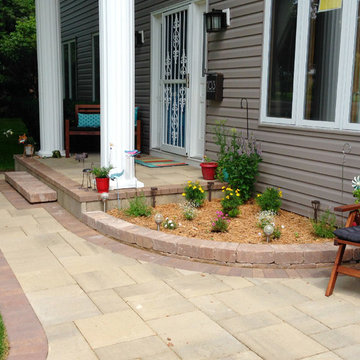
This front yard was in desperate need of a little curb appeal and we were up to the challenge! Wanting a unique look, we put a twist on the classic front stoop and walkway design by adding more patio space, an inset circle for a portable fire pit, and a seat wall to separate the patio space from the attached driveway.
The patio features Belgard's Laffit Rustic Slab pavers in London Grey with a soldiers course of Holland Stone in Ashbury Haze. The inset circle is comprised of Holland Stone in Bristol Beige. The contrasting colors create a stunning design element. The seat wall and raised flowerbed were built with Weston Wall bricks, also in Ashbury Haze. A simple, elegant, and unique design that would compliment any home.
~Palatine, IL
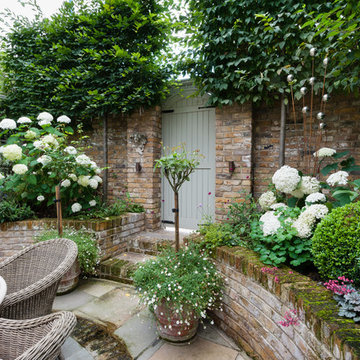
Walpole Garden, Chiswick
Photography by Caroline Mardon - www.carolinemardon.com

Mr. and Mrs. Eades, the owners of this Chicago home, were inspired to build a Kalamazoo outdoor kitchen because of their love of cooking. “The grill became the center point for doing our outdoor kitchen,” Mr. Eades noted. After working long days, Mr. Eades and his wife, prefer to experiment with new recipes in the comfort of their own home. The Hybrid Fire Grill is the focal point of this compact outdoor kitchen. Weather-tight cabinetry was built into the masonry for storage, and an Artisan Fire Pizza Oven sits atop the countertop and allows the Eades’ to cook restaurant quality Neapolitan style pizzas in their own backyard.
Small Traditional Patio Design Ideas
1
