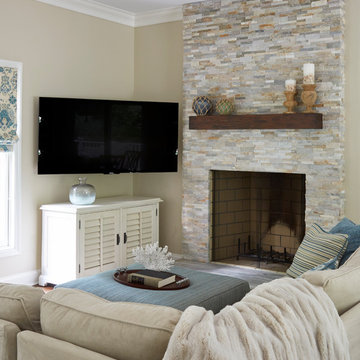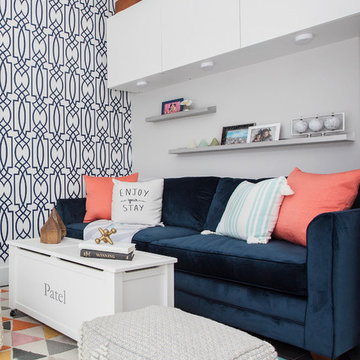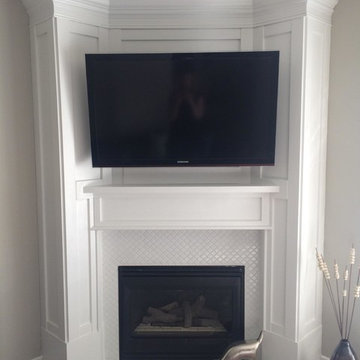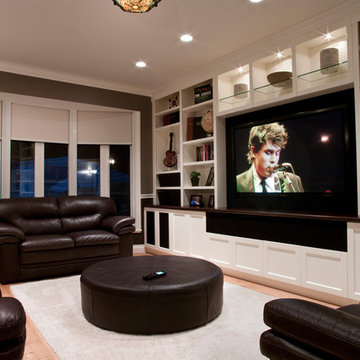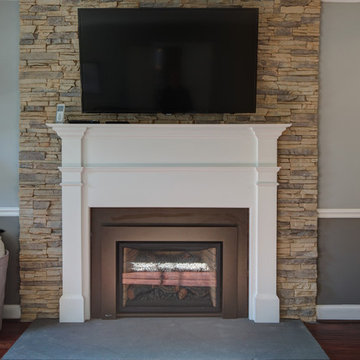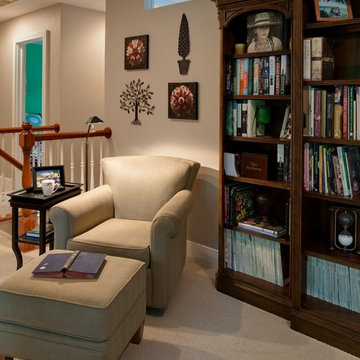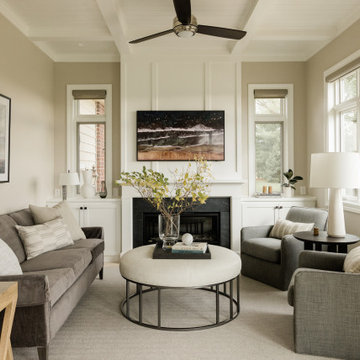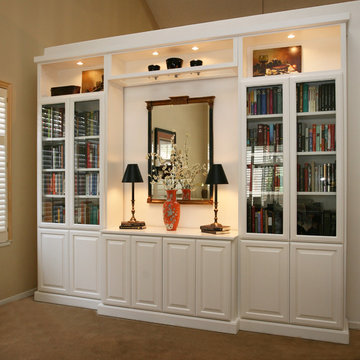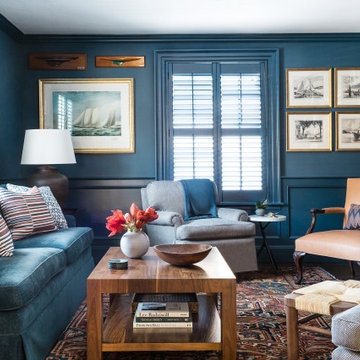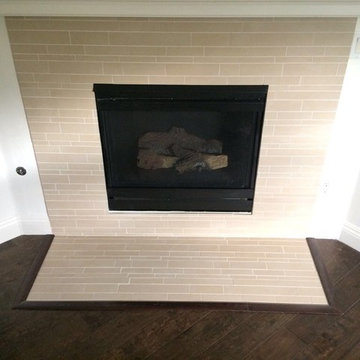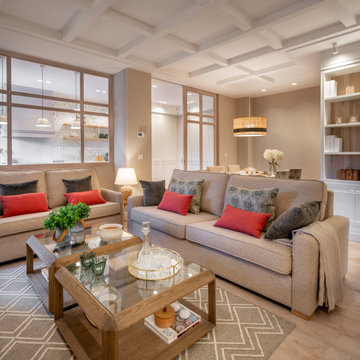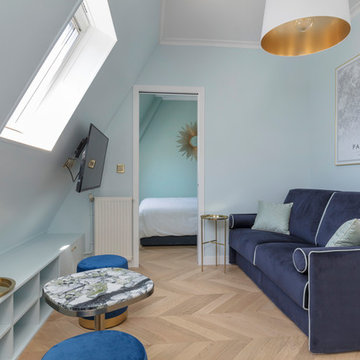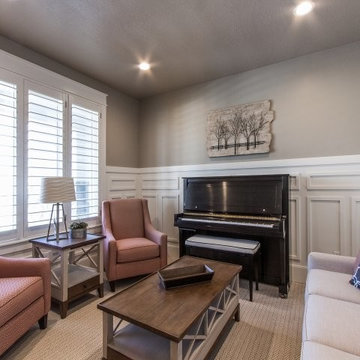Small Transitional Family Room Design Photos
Refine by:
Budget
Sort by:Popular Today
41 - 60 of 1,501 photos
Item 1 of 3
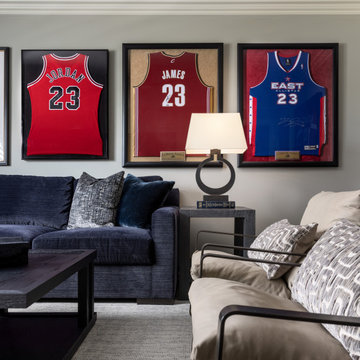
This newly renovated Teen Lounge is the perfect spot for your teenage and adult children to hang out with their friends and call their own! Completed in Bloomfield Hills, MI in October 2021, our client wanted a room that would provide a spot their children would want to come home to after school or visit with friends after hours. It also needed to pass the test of time. To achieve this, we installed prefinished hardwood flooring, a large sectional and two lounge chairs for an abundance of seating options for guests and/or gaming. The finishes and color scheme are mature, easily maintained and timeless.

This once unused garage has been transformed into a private suite masterpiece! Featuring a full kitchen, living room, bedroom and 2 bathrooms, who would have thought that this ADU used to be a garage that gathered dust?
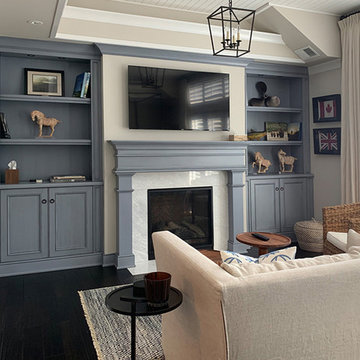
It's amazing how a 2-car garage can be transformed if well designed! Here, the garage is made into a guesthouse with one bedroom, living area, kitchenette, full bath, entry/mudroom and more. All rooms have a view of the lake beyond

Here is a transformation first floor renovation where we surgically removed both structural and non-structural walls to give new life to this cape cod home in Parsippany, NJ. With a request to provide more natural light, an open living plan and functional Kitchen, we delivered this fresh space with multiple view points and access to light from each direction. The space feels double its actual size.
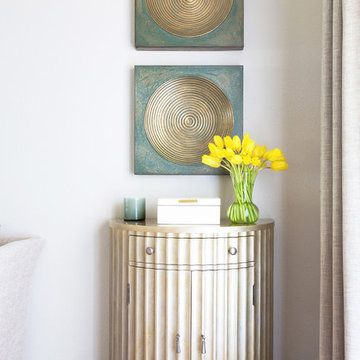
This design was for a family of 4 in the Heights. They requested a redo of the front of their very small home. Wanting the Entry to become an area where they can put away things like bags and shoes where mess and piles can normally happen. The couple has two twin toddlers and in a small home like their's organization is a must. We were hired to help them create an Entry and Family Room to meet their needs.
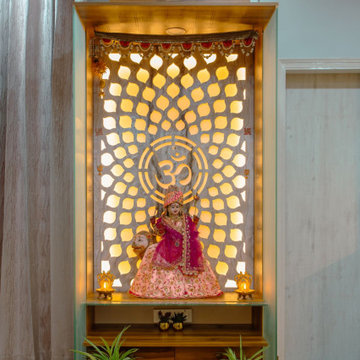
Here we have a back lit puja room in the living room, the room has been designed using an Indian design on jali and making the space more serene and meditative in nature. there is a mix of veneer and glass in the side panels.
Multi steps have been given at the top of the mandir design.
www.indesigndecor.com
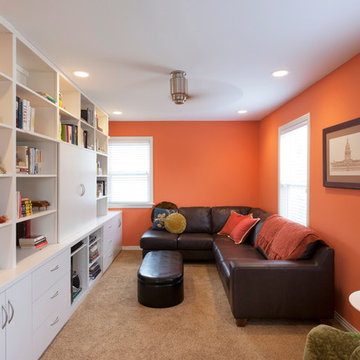
A new media room was created from the former kitchen area. Built-in shelving houses the media equipment.
Photo by Whit Preston.
Small Transitional Family Room Design Photos
3
