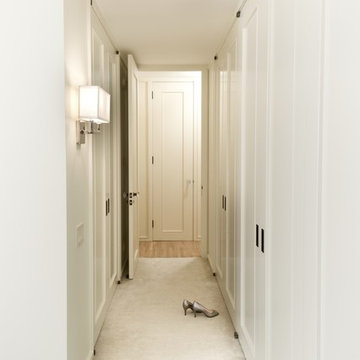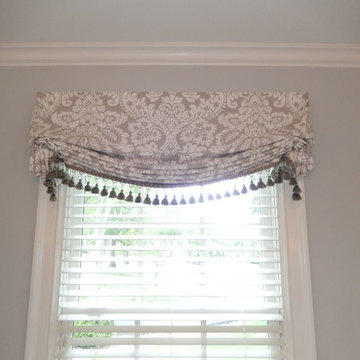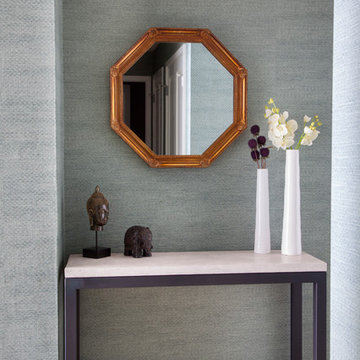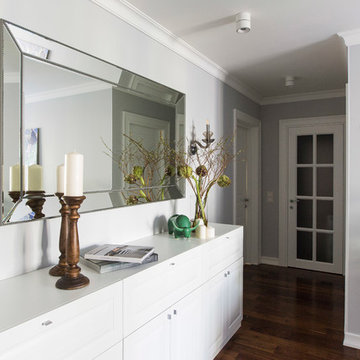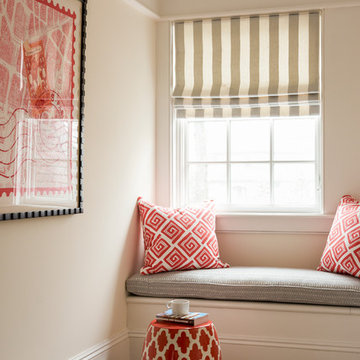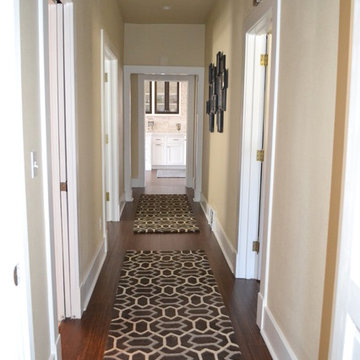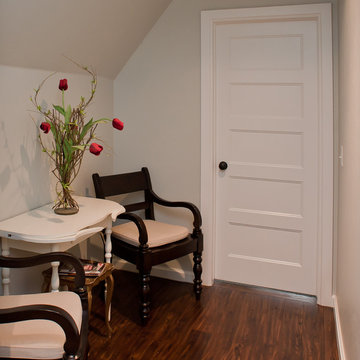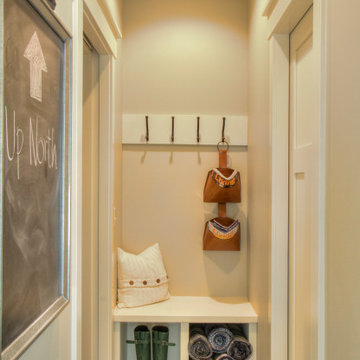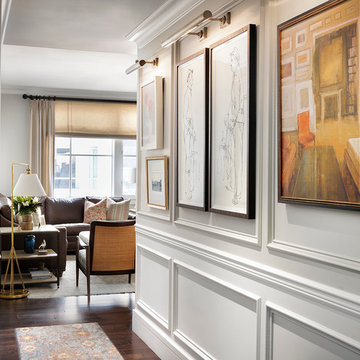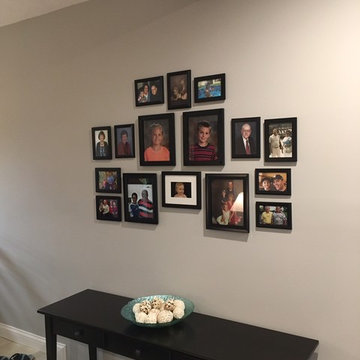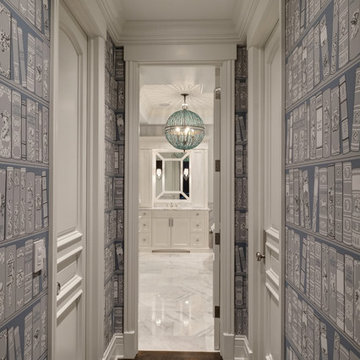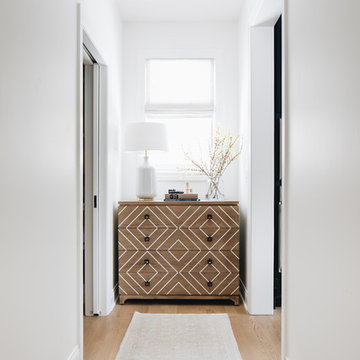Small Transitional Hallway Design Ideas
Refine by:
Budget
Sort by:Popular Today
41 - 60 of 1,119 photos
Item 1 of 3
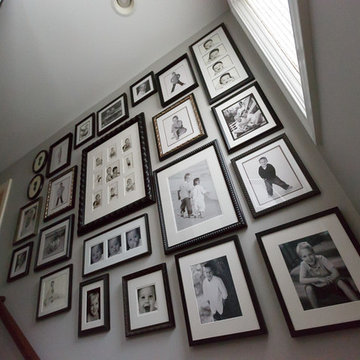
The owner had all these photos around the house, prior to the remodel, so we grouped them and hung them in the stairwell. It's such a precious thing to look at every time they walk up or down the stairs.
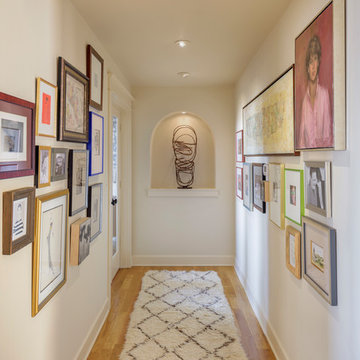
Painting all the trim to match the walls de-emphasizes the nondescript design and trim. Sculpture by Eric Powell. Martin Sumers works on paper.

This homeowner loved her home, loved the location, but it needed updating and a more efficient use of the condensed space she had for her master bedroom/bath.
She was desirous of a spa-like master suite that not only used all spaces efficiently but was a tranquil escape to enjoy.
Her master bathroom was small, dated and inefficient with a corner shower and she used a couple small areas for storage but needed a more formal master closet and designated space for her shoes. Additionally, we were working with severely sloped ceilings in this space, which required us to be creative in utilizing the space for a hallway as well as prized shoe storage while stealing space from the bedroom. She also asked for a laundry room on this floor, which we were able to create using stackable units. Custom closet cabinetry allowed for closed storage and a fun light fixture complete the space. Her new master bathroom allowed for a large shower with fun tile and bench, custom cabinetry with transitional plumbing fixtures, and a sliding barn door for privacy.
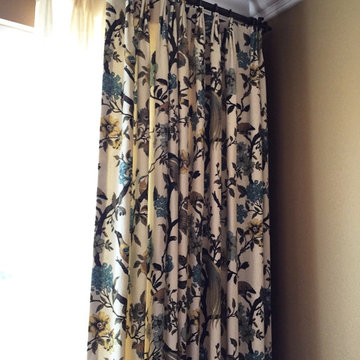
This floral linen pairs beautifully with an ivory sheer. The drapery enhances the color palette in the living room.
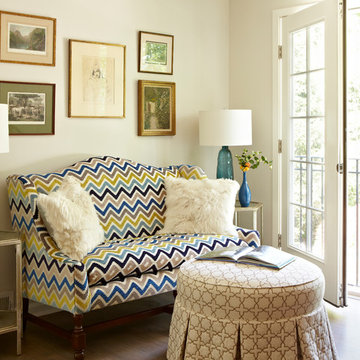
An existing old fashioned settee was revitalized with an unexpectedly jazzy chevron pattern in unique colors. The mixture of geometric fabrics is a very fresh look. We grouped the owners favorite "onesie" pictures creating an interesting and personal wall.
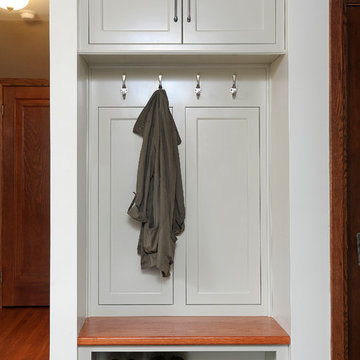
This recessed locker area is just over 3 feet wide and offers a stylish and usable storage solution for the family.
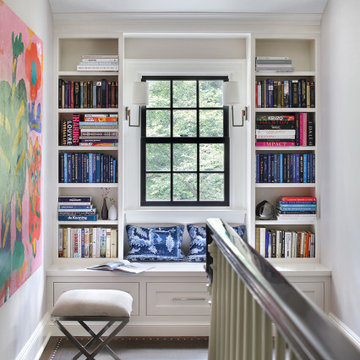
2nd Floor landing reading nook. Designed with bulit-in book cases with window seat and sconce lighting.
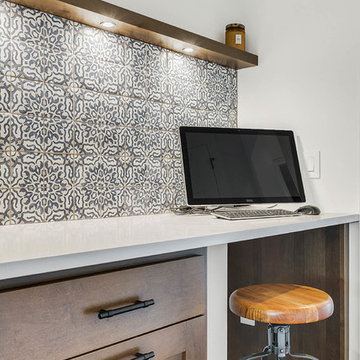
A transition hall provides a great alcove to keep clutter in drawers instead of the kitchen island.
Small Transitional Hallway Design Ideas
3
