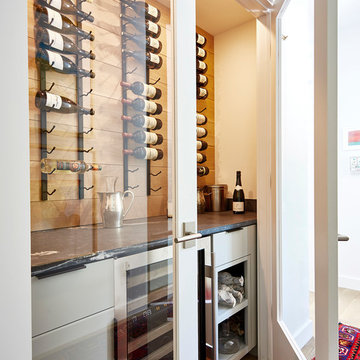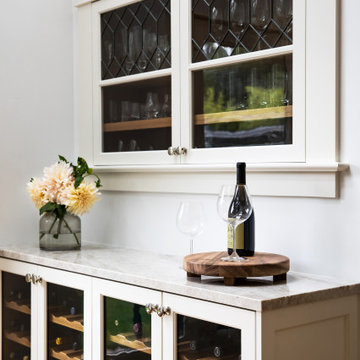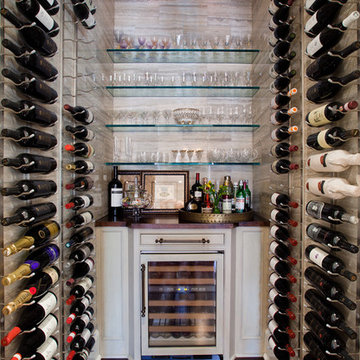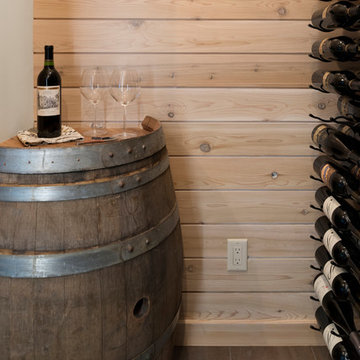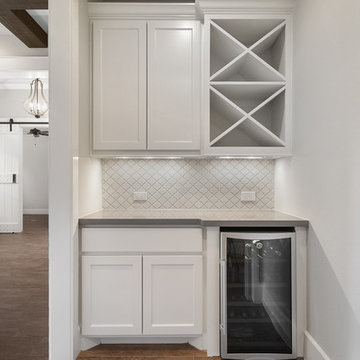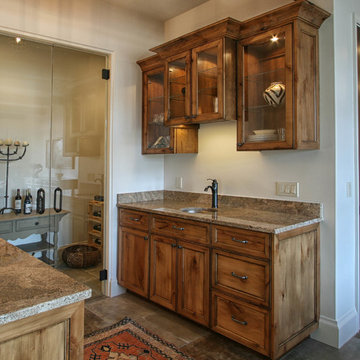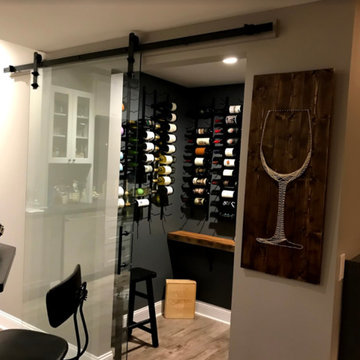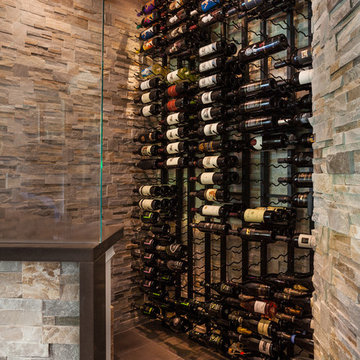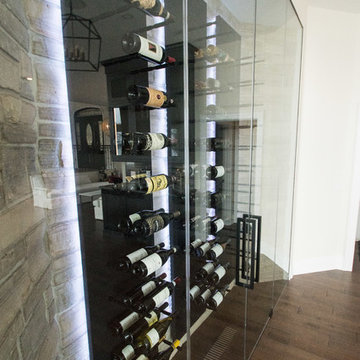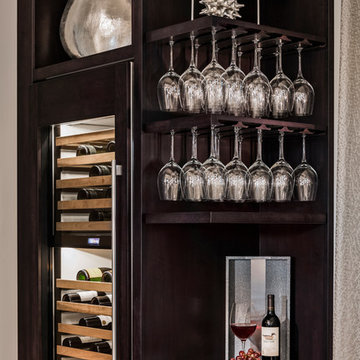Small Transitional Wine Cellar Design Ideas
Refine by:
Budget
Sort by:Popular Today
1 - 20 of 387 photos
Item 1 of 3
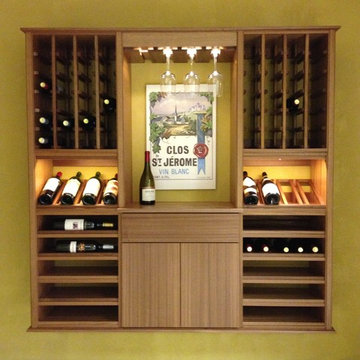
Kessick Wine Cellars ‘Select Series’ wine racking is a fully assembled, wall mounted wine storage and wine display racking system.
Designed for small to medium spaces, this wine storage and display system answers the demand for aesthetic, high quality wine racking at a value price.
The Select Series is a floating wine racking system, a first for traditional wine cellar racking (commonly used in kitchen cabinets, closets and garage storage systems). Select Series wine racks are secured with a strong yet easy to install wall-cleat installation. The Kessick Wall-Install system is a proprietary, specially engineered metal bracket that enables a fast, secure install with adjustability for the inevitable out-of-plumb and uneven walls.
The Select Series format consists of modular components that can be designed in a wide range of application from aesthetics showpiece to utilitarian storage. A comprehensive line of pre-engineered designs are available ‘as is’, or can be altered to fit the space or desired application.
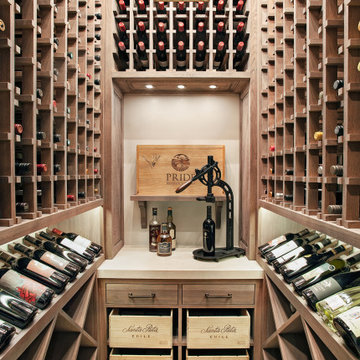
Custom wine racking fabricated of quarter sawn white oak with custom finish. Limestone countertop and plaster walls,
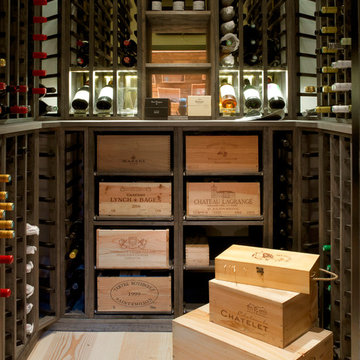
A wine cellar is located off the study, both within the side extension beneath the side passageway.
Photographer: Nick Smith
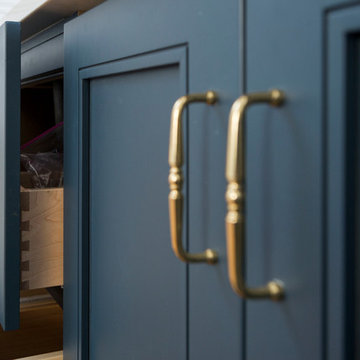
The homeowner felt closed-in with a small entry to the kitchen which blocked off all visual and audio connections to the rest of the first floor. The small and unimportant entry to the kitchen created a bottleneck of circulation between rooms. Our goal was to create an open connection between 1st floor rooms, make the kitchen a focal point and improve general circulation.
We removed the major wall between the kitchen & dining room to open up the site lines and expose the full extent of the first floor. We created a new cased opening that framed the kitchen and made the rear Palladian style windows a focal point. White cabinetry was used to keep the kitchen bright and a sharp contrast against the wood floors and exposed brick. We painted the exposed wood beams white to highlight the hand-hewn character.
The open kitchen has created a social connection throughout the entire first floor. The communal effect brings this family of four closer together for all occasions. The island table has become the hearth where the family begins and ends there day. It's the perfect room for breaking bread in the most casual and communal way.
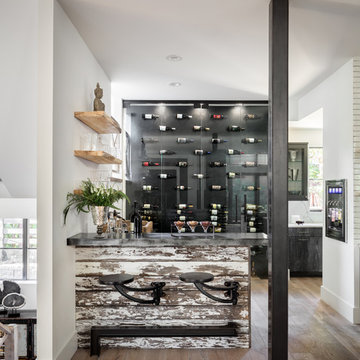
Mixing both wine racking styles and textures, this climate-controlled wine room holds 96 bottles in a wet bar area just off the kitchen. Total artistic style.
David Lauer Photography
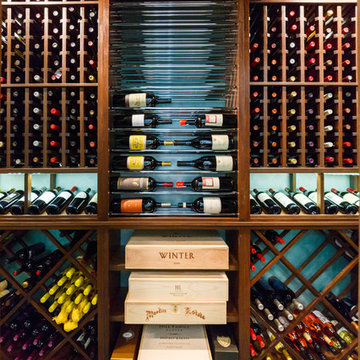
custom made walk in wine room with mosaic tile floor and stainless steel racking. led lighting and temperature controlled space.
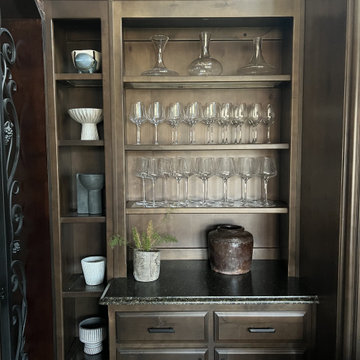
A fifteen year old home is redesigned for peaceful and practical living. An upgrade in first impressions includes a clean and modern foyer joined by a sophisticated wine and whisky room. Small, yet dramatic changes provide personal spaces to relax, unwind, and entertain.
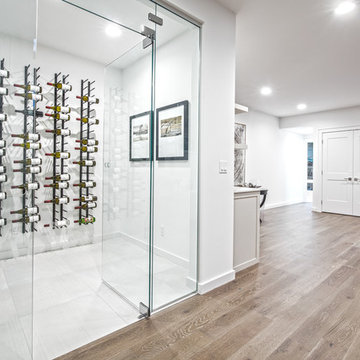
At the bottom of the stairs is a glass enclosed wine cellar equipped with its own cooling system. The room hols 210 bottles!
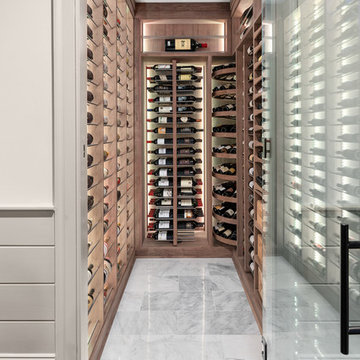
This wine cellar holds 716 bottles and features Revel's rotating Revel-ution Towers, our Wine Wheel tower, a full wall wine ladder and our patented sliding pullouts.
The owner also wanted to incorporate a color LED system within the wine racking.
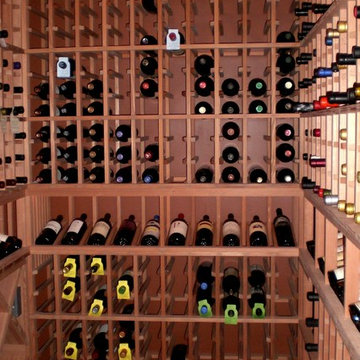
This office off a living room area was converted into a custom wine cellar. Three walls featured lighted display bottles. Note the importance of using blending paint color on walls instead of leaving it white. Custom Wine Cellar Orange County . Newport Beach, CA. Corona Del Mar, CA. Laguna Beach, CA. Dana Point, CA. San Clemente, CA.
Small Transitional Wine Cellar Design Ideas
1
