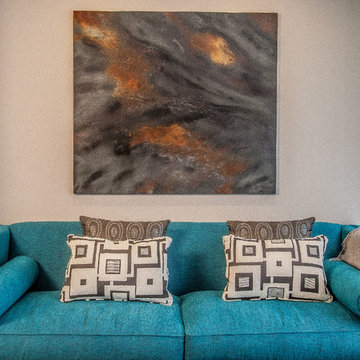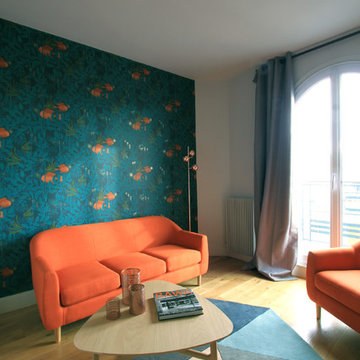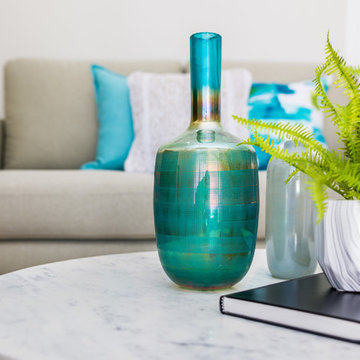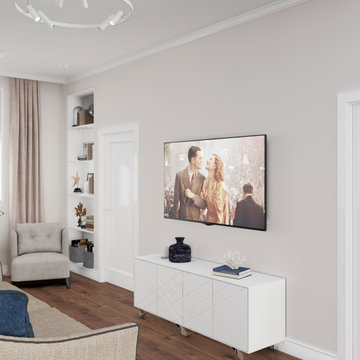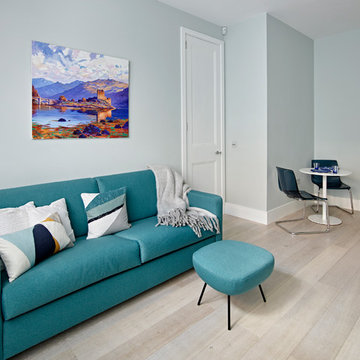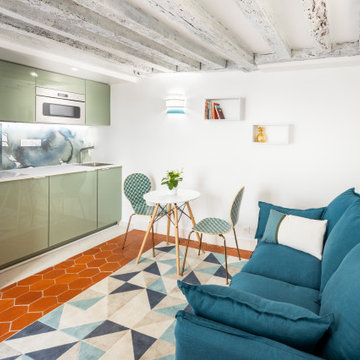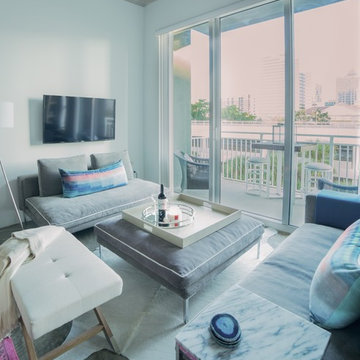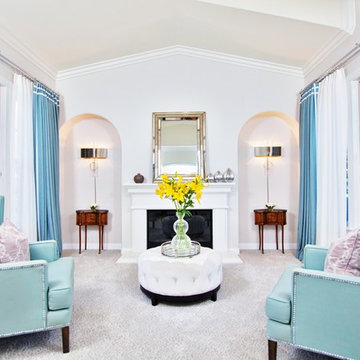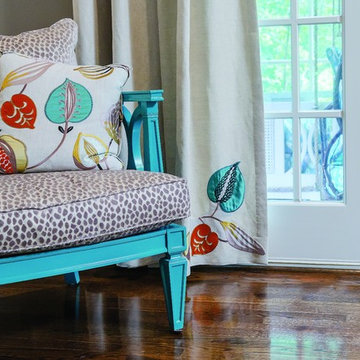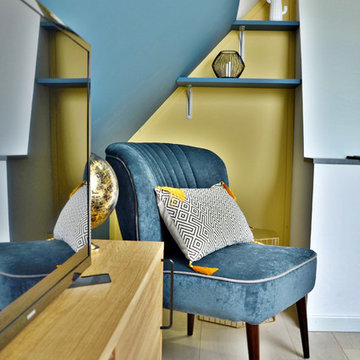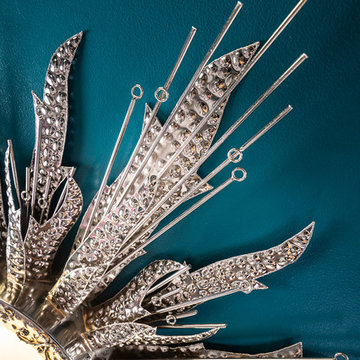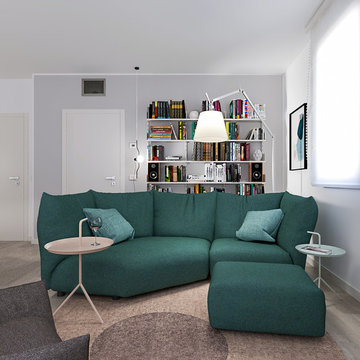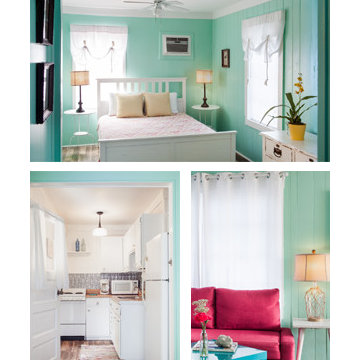Small Turquoise Living Room Design Photos
Refine by:
Budget
Sort by:Popular Today
201 - 220 of 410 photos
Item 1 of 3
![[PROJET - Réceptionné] Rénovation d'un espace de vie - Chevilly Larue](https://st.hzcdn.com/fimgs/8e0127c7012fb28f_0336-w360-h360-b0-p0--.jpg)
Après un confinement et la mise en place du télé travail ce salon manquait d'harmonie et d'ergonomie pour l'ensemble des activités : travail, repas, jeux, repos ...
L'idée était donc de concevoir un ensemble de rangements linéaire et épuré permettant de stocker des livres, dvd, jeux vidéos, chaîne hi-fi, matériel informatique, documents et dossiers de travail ...
Le projet c'est donc décidé sur un seul mur de la pièce, avec des placards/niches toute hauteur, un meuble bas et un espace bureau au dessus duquel on retrouve également des rangements.
Le panneau de bois habille le mur, tout en permettant de dissimuler la partie technique (électricité, équerre du bureau ...).
Tous les éléments sont stockés et dissimulés pour un résultat épuré et harmonieux.
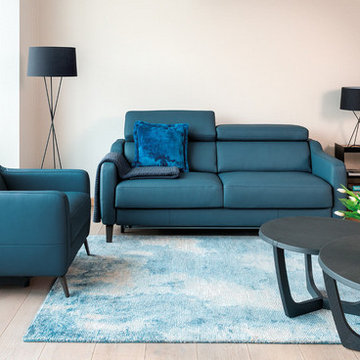
Качество, комфорт и размер-это основные характеристики, которые должен иметь диван с функцией сна для современного интерьера. Диван Tulipano не только удобен, но и функционален и практичен. Большим преимуществом функциональности чрезвычайно удобный механизм, функции сна, который часто называют для ежедневного сна (представлена модель имеет каркас "итальянский" с матрасом), а также регулируемые подголовники. Дизайн дивана-кровати, находит вдохновение в современном стиле.
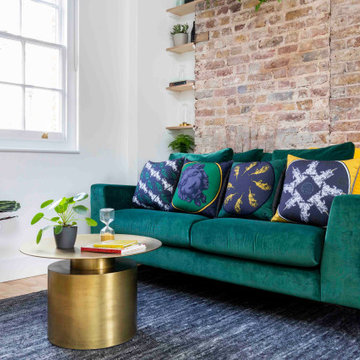
Interior design of six apartments in a central London Edwardian townhouse conversion for boutique hotel company, Cuckooz.
The overall design took inspiration from the culturally-rich local area, encompassing some historically significant antiquities from the British Museum, curiosities from some of the other local museums, a nod to the infamous Gin Lane as well as the famous lion and unicorn clad spire of St George's Church (that can be seen through the rear windows of the property).
Highlights of the project were creating six bespoke textile prints for soft furnishings, artwork produced by hand for art prints as well as designing and printing a 52 page coffee table book for each apartment's living space.
Creating a feeling of consistency throughout the property was important to the project, using variations of the same colour palette created a fluid connectivity whilst also allowing each space to feel unique. The custom designed velvet headboards and specially sourced furniture and decor items also gave the project a strong sense of individuality.
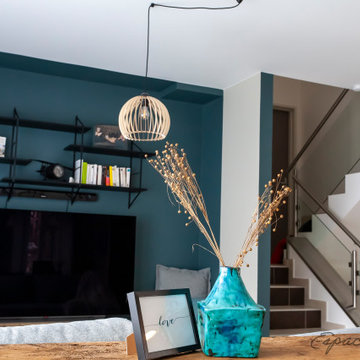
Salon et montée d'escalier de l'espace nuit. On joue sur le côté graphique, on accentue le jeu des colonnes en rajoutant une délimitation plafond et bande bleu sur l'arrête du mur afin de créer un trompe l’œil géométrique.
le bleu profond Inshira Blue 289 de chez Farrow and Ball donne le ton à la décoration.
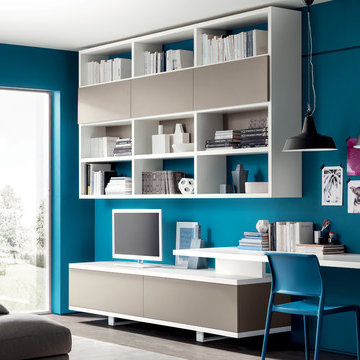
Living Foodshelf
design by Ora-ïto
Multi-purpose space and "compositional rhythm"
The living area is an important window onto our world.
With Foodshelf’s minimalist aesthetic, the home’s many functions - relaxation, entertaining friends, meals - can be concentrated using a wide variety of elements which also express the owner’s personal style and character.
- See more at: http://www.scavolini.us/Living/Foodshelf_Living#sthash.f2UhnwWJ.dpuf
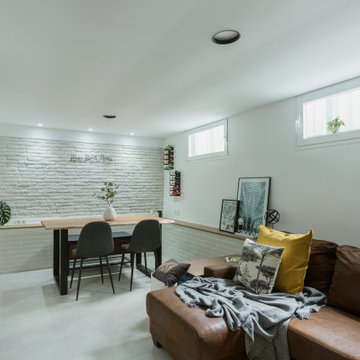
Este espacio, por debajo del nivel de calle, presentaba el reto de tener que mantener un reborde perimetral en toda la planta baja. Decidimos aprovechar ese reborde como soporte decorativo, a la vez que de apoyo estético en el salón. Jugamos con la madera para dar calidez al espacio e iluminación empotrada regulable en techo y pared de ladrillo visto. Además, una lámpara auxiliar en la esquina para dar luz ambiente en el salón.
Además hemos incorporado una chimenea eléctrica que brinda calidez al espacio.
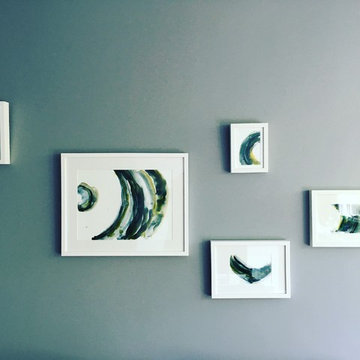
This custom art installation we created for the living room. A deconstructed a set of unified circles create with watercolour paint. With the tight budget and vacation rental audience we framed the artworks and hung them with lots of space around each frame.
Small Turquoise Living Room Design Photos
11
