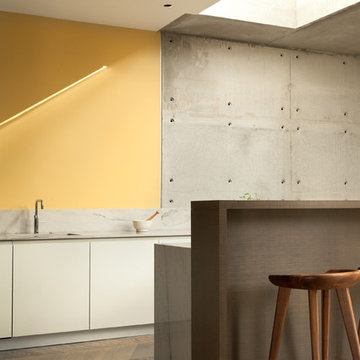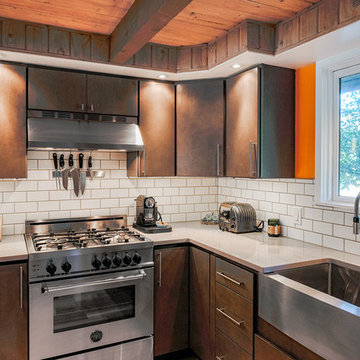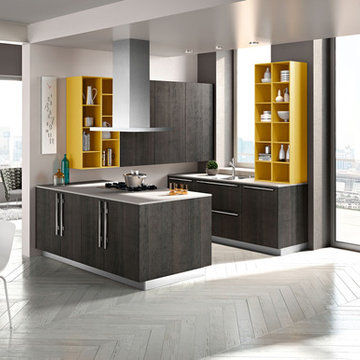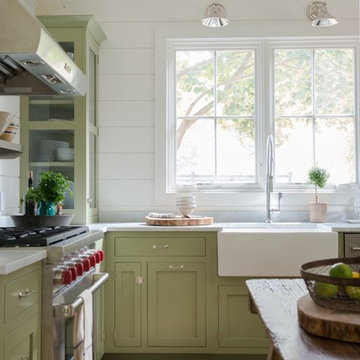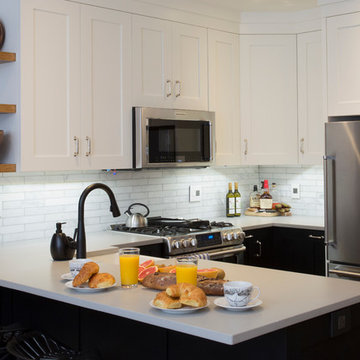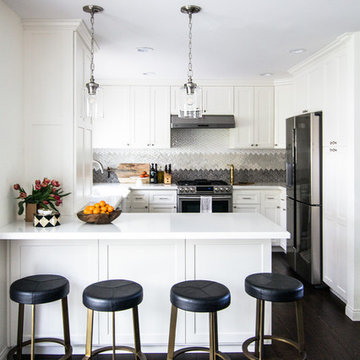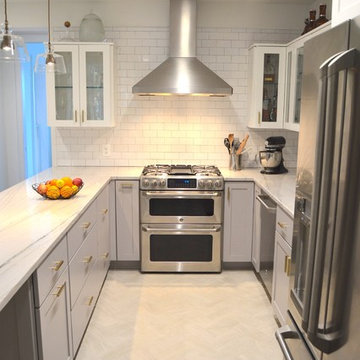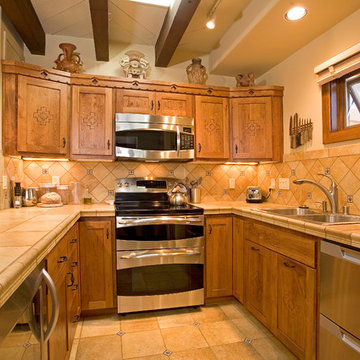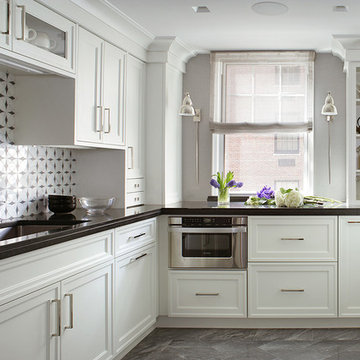Small U-shaped Kitchen Design Ideas
Refine by:
Budget
Sort by:Popular Today
81 - 100 of 26,515 photos
Item 1 of 3
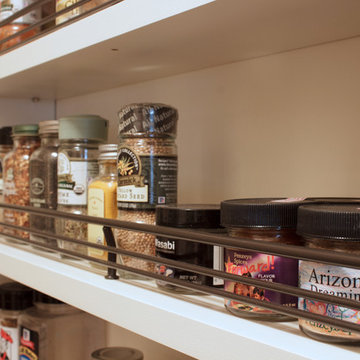
The spice rack stores dozens of seasonings waiting to be tapped for adventurous meals while sliding baskets hold bagged and packaged foods along with smaller items that can get lost in the back of shelves.
Kara Lashuay
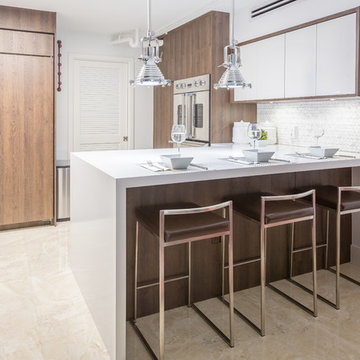
European style cabinets and panels were used to transform this kitchen. Sleek lines and contrasting finishes add a modern touch while housing state of the art appliances.
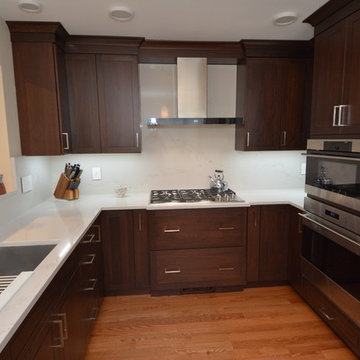
The back splash and counter top of this contemporary kitchen are the same material, adding a sleek and seamless design. The undermount sink features special components such as the drain board shown here and is available with a cutting board component as well. The stainless steal double oven is a truly special feature with a steam oven on the top.

Barn wood grey slab door cabinets with grey painted upper doors. Stainless steel appliances, quartz counter tops, and glass backsplash.
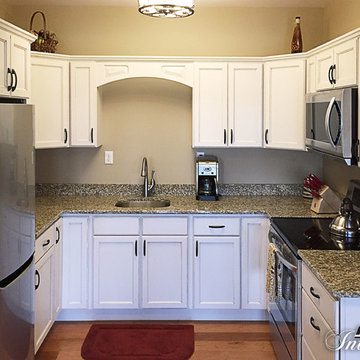
Mother-in-law suite kitchen featuring StarMark maple cabinetry in a marshmallow and bronze glaze, stainless steel LG appliances, granite countertops, and an undermount sink.

We completed a luxury apartment in Primrose Hill. This is the second apartment within the same building to be designed by the practice, commissioned by a new client who viewed the initial scheme and immediately briefed the practice to conduct a similar high-end refurbishment.
The brief was to fully maximise the potential of the 60-square metre, two-bedroom flat, improving usable space, and optimising natural light.
We significantly reconfigured the apartment’s spatial lay-out – the relocated kitchen, now open-plan, is seamlessly integrated within the living area, while a window between the kitchen and the entrance hallway creates new visual connections and a more coherent sense of progression from one space to the next.
The previously rather constrained single bedroom has been enlarged, with additional windows introducing much needed natural light. The reconfigured space also includes a new bathroom.
The apartment is finely detailed, with bespoke joinery and ingenious storage solutions such as a walk-in wardrobe in the master bedroom and a floating sideboard in the living room.
Elsewhere, potential space has been imaginatively deployed – a former wall cabinet now accommodates the guest WC.
The choice of colour palette and materials is deliberately light in tone, further enhancing the apartment’s spatial volumes, while colourful furniture and accessories provide focus and variation.
Photographer: Rory Gardiner
Small U-shaped Kitchen Design Ideas
5

