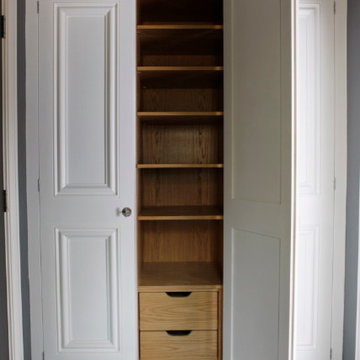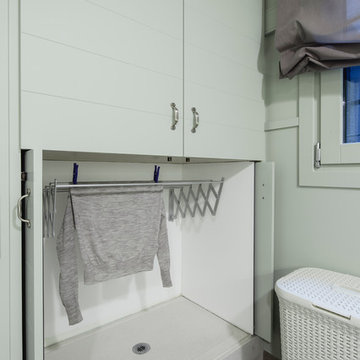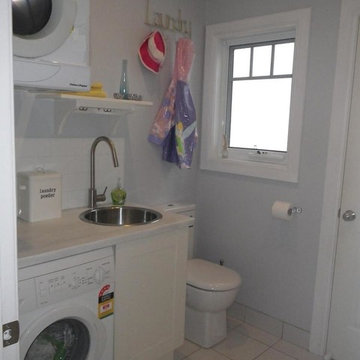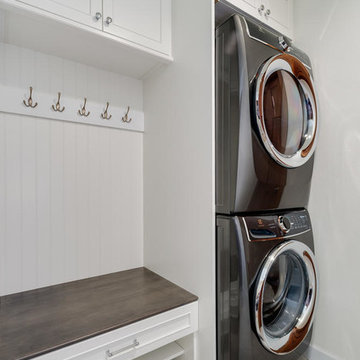Small Utility Room Design Ideas
Refine by:
Budget
Sort by:Popular Today
101 - 120 of 1,875 photos
Item 1 of 3

This laundry room accommodates laundry, art projects, pets and more. We decided to stack the washer and dry to maximize the space as much as possible. We wrapped the counter around the back of the room to give the owners a folding table and included as many cabinets as possible to maximize storage. Our favorite part was the very fun chevron wallpaper.
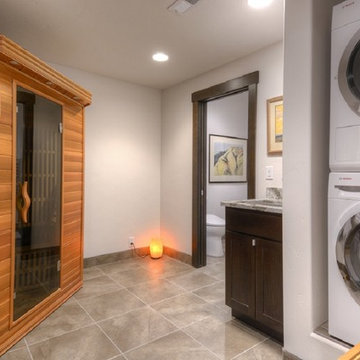
Modern Contempoary Laundry Room with Sauna.
Stacking Washer and Dryer Provide Tons of Extra Space in a Small Area. Clean Neutral Finishes. Photograph by Paul Kohlman.

A design for a busy, active family longing for order and a central place for the family to gather. We utilized every inch of this room from floor to ceiling to give custom cabinetry that would completely expand their kitchen storage. Directly off the kitchen overlooks their dining space, with beautiful brown leather stools detailed with exposed nail heads and white wood. Fresh colors of bright blue and yellow liven their dining area. The kitchen & dining space is completely rejuvenated as these crisp whites and colorful details breath life into this family hub. We further fulfilled our ambition of maximum storage in our design of this client’s mudroom and laundry room. We completely transformed these areas with our millwork and cabinet designs allowing for the best amount of storage in a well-organized entry. Optimizing a small space with organization and classic elements has them ready to entertain and welcome family and friends.
Custom designed by Hartley and Hill Design
All materials and furnishings in this space are available through Hartley and Hill Design. www.hartleyandhilldesign.com
888-639-0639
Neil Landino

Laundry Day has never been so exciting! Our client was looking to increase form and functionality in their laundry room, taking it from bare bones to a fully finished space, offering multiple organic and earthy inspired aesthetic moments to be used for styling her work as a gardening influencer as well as practical functionality, storage and organization at home.
To optimize functionality while creating a beautiful and inspiring space, we added storage all around, including lower cabinets and open shelving and upper cabinets to the ceiling, a gorgeous new vintage inspired sink grounded with decorative tonal backsplash, additional lighting, butcher block counter(s), a shelf framing the washer/dryer, and a hanging bar for drying..

A small European laundry is highly functional and conserves space which can be better utilised within living spaces

A first floor bespoke laundry room with tiled flooring and backsplash with a butler sink and mid height washing machine and tumble dryer for easy access. Dirty laundry shoots for darks and colours, with plenty of opening shelving and hanging spaces for freshly ironed clothing. This is a laundry that not only looks beautiful but works!
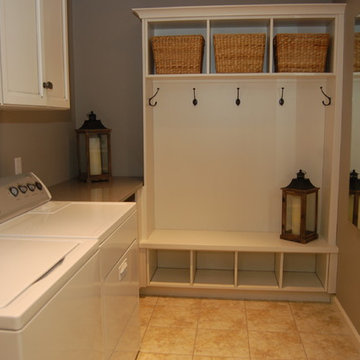
This combination mudroom and laundry room was added to the existing footprint of the home by taking the square footage from the attached garage. Both white washer and drayer units sit side by side with a folding table with a Cambria quartz slab to the right. There are white painted cabinets with a pewter glaze above with a shaker door style and oil rubbed bronze hardware. A coat rack and bench were custom made with cubicles below for shoes and rattan baskets above for extra supplies. The walls are painted with a taupe color from Sherwin Williams. The flooring is a DuraCeramic vinyl composition tile, which will hold up to heavy traffic.
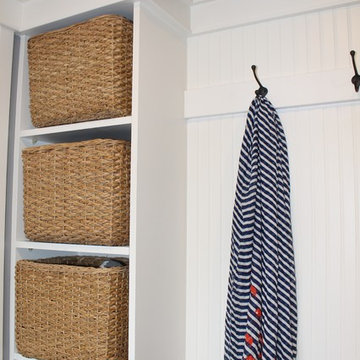
This laundry room doubles as the mudroom entry from the garage so we created an area to kick off shoes and hang backpacks as well as the laundry.

Welcome to our charming laundry room featuring rich green cabinets, a timeless black and white tile floor, and elegant brass handles. The green cabinets bring a touch of nature's tranquility, while the classic black and white tile exudes sophistication. The addition of brass handles adds a dash of opulence, creating a delightful and stylish space to tackle laundry tasks with ease and grace.

Gratifying Green is the minty color of the custom-made soft-close cabinets in this Lakewood Ranch laundry room upgrade. The countertop comes from a quartz remnant we chose with the homeowner, and the new floor is a black and white checkered glaze ceramic.
Small Utility Room Design Ideas
6




