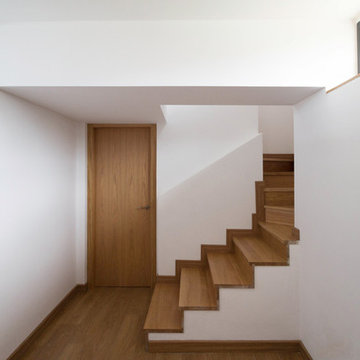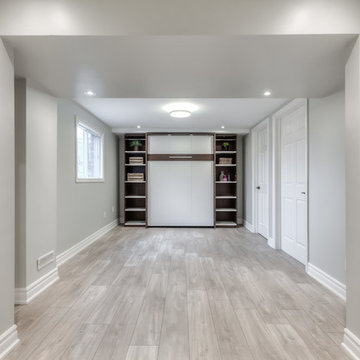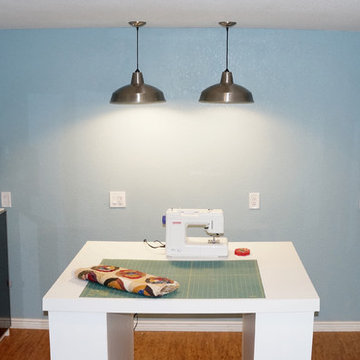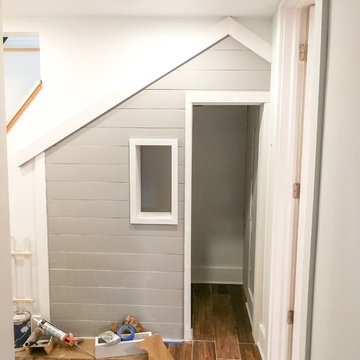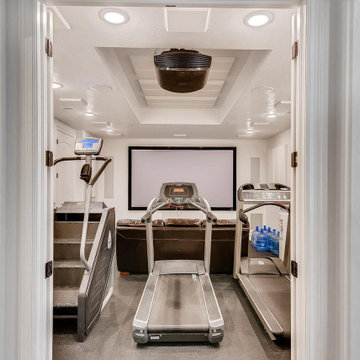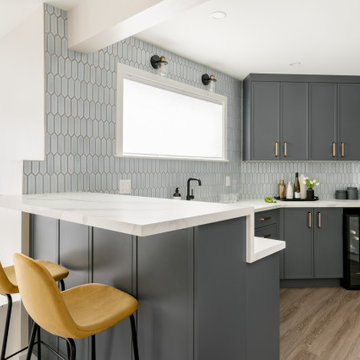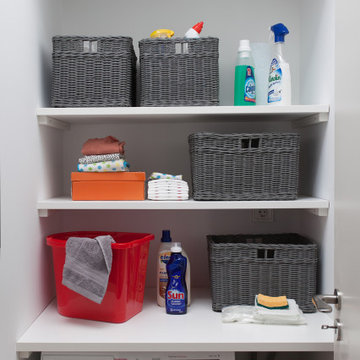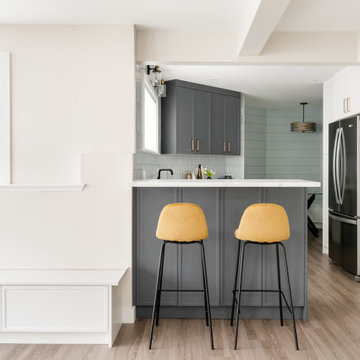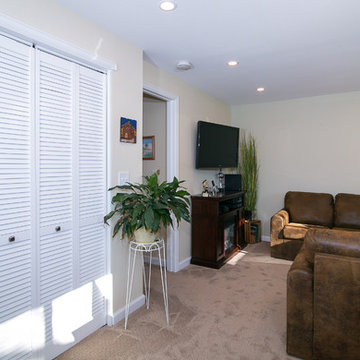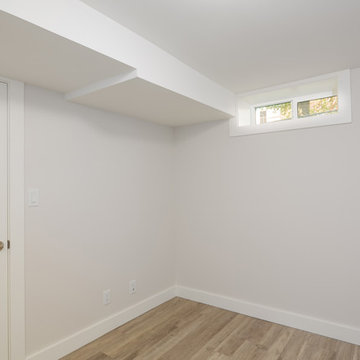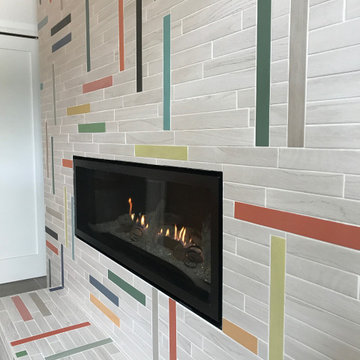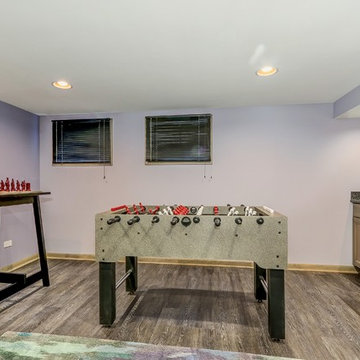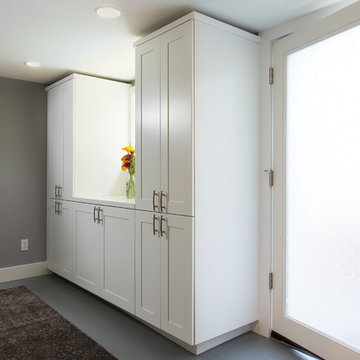Small White Basement Design Ideas
Refine by:
Budget
Sort by:Popular Today
81 - 100 of 175 photos
Item 1 of 3
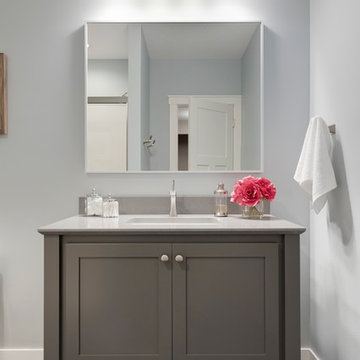
A furniture style vanity with reversed Cambria edge profile adds detail to this lower level bathroom
Photos by Spacecrafting Photography.
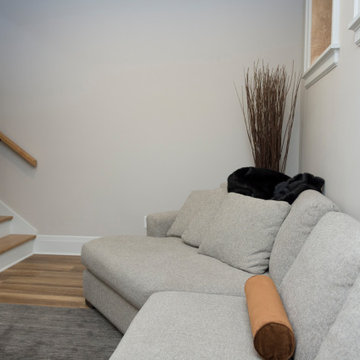
The feature wall in this basement was part of the original structure of this house. The fireplace brick surround was built from the original chimney bricks.
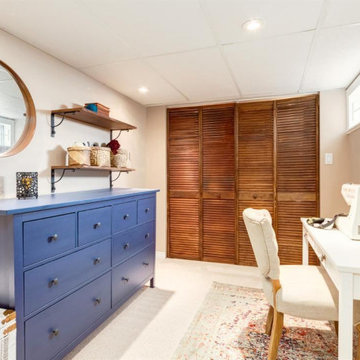
A creative studio. I brought in a small desk (to fit down the narrow stairs), a tufted chair, and an area rug to ground the space. From there I styled it with my sewing machine, balls of yarn, and yards of fabric – even styling the sewing machine! I also brought in my bust with a kimono draped over the shoulder to play a part in this fashionista’s dream workroom. The yard and fabrics were placed in beautiful baskets on the existing floating shelves, and I finished it off with a round wooden mirror. It is my favourite room in the house.
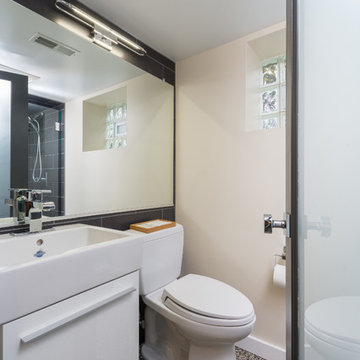
Designed by Monica Lewis, CMKBD. MCR, UDCP
Todd Yarrington - Professional photography.
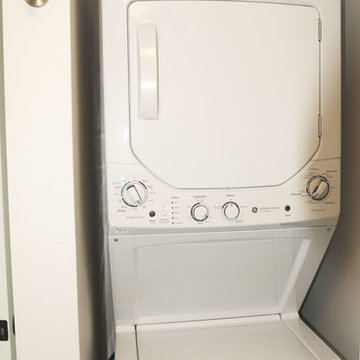
Split level house. Converted basement to a rental apartment. Kitchen, bathroom, laundry, living space, separate entrance.
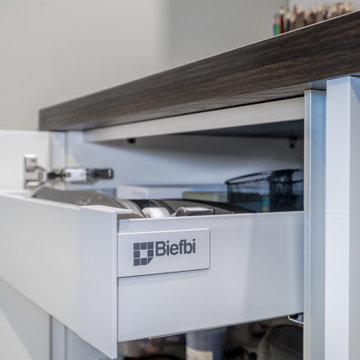
We built a multi-function wall-to-wall TV/entertainment and home office unit along a long wall in a basement. Our clients had 2 small children and already spent a lot of time in their basement, but needed a modern design solution to house their TV, video games, provide more storage, have a home office workspace, and conceal a protruding foundation wall.
We designed a TV niche and open shelving for video game consoles and games, open shelving for displaying decor, overhead and side storage, sliding shelving doors, desk and side storage, open shelving, electrical panel hidden access, power and USB ports, and wall panels to create a flush cabinetry appearance.
These custom cabinets were designed by O.NIX Kitchens & Living and manufactured in Italy by Biefbi Cucine in high gloss laminate and dark brown wood laminate.
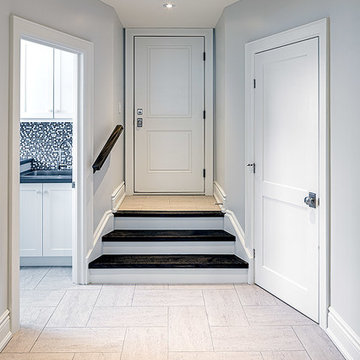
Laundry, storage and walk up to the integral garage at the front of the home.
Small White Basement Design Ideas
5
