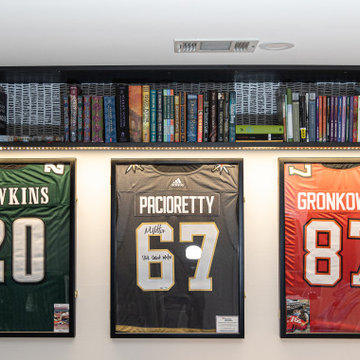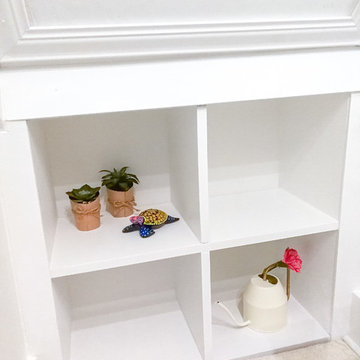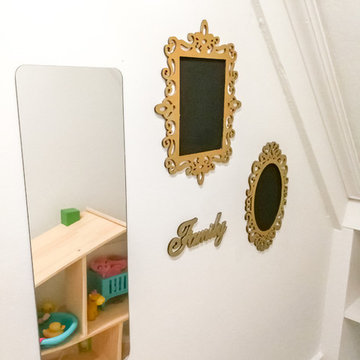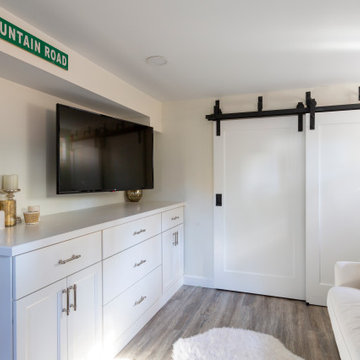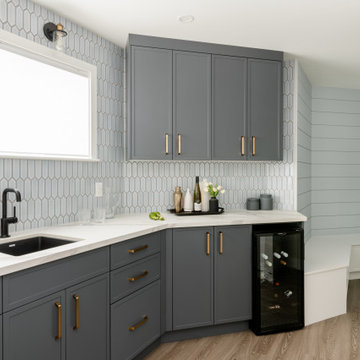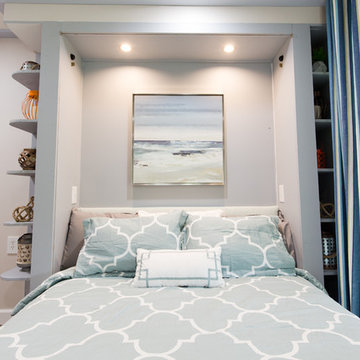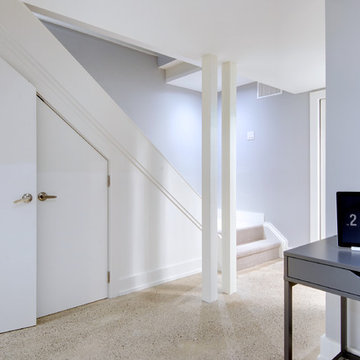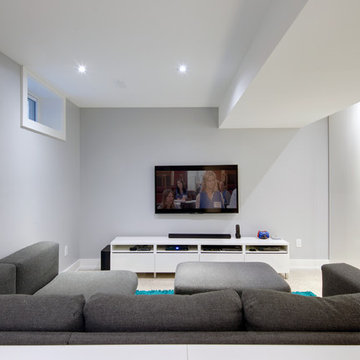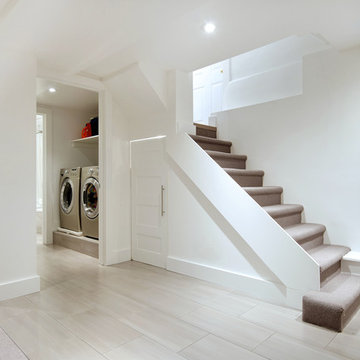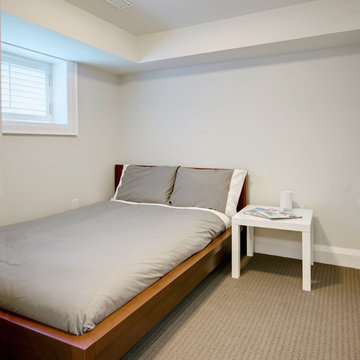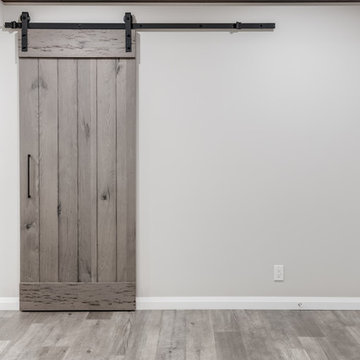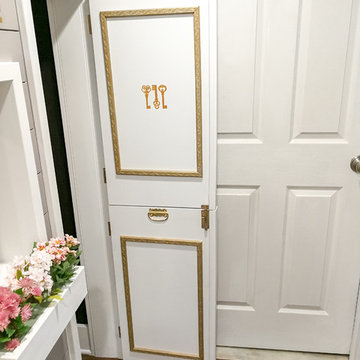Small White Basement Design Ideas
Refine by:
Budget
Sort by:Popular Today
141 - 160 of 175 photos
Item 1 of 3
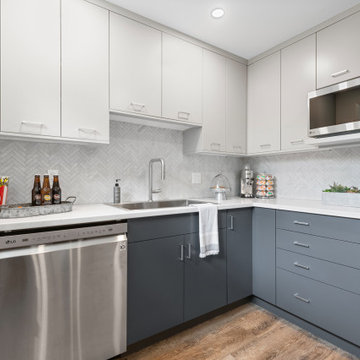
A kitchenette equipped with a full-size fridge & dishwasher. It features two-tone cabinetry & a herringbone backsplash
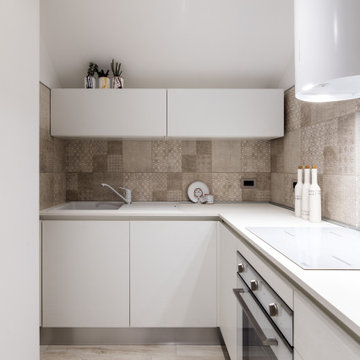
Progetto di ristrutturazione di una tavernetta con accesso ad un giardinetto esterno. Sulla sinistra del prospetto che confina con l'esterno è stato installato un camino rivestito in cartongesso. Sulla destra invece, un mobile su misura con ante tinta unita color kashmere, stesso colore utilizzato per la finitura del cartongesso utilizzato per il rivestimento del camino. Il tutto viene incorniciato da un portale bianco in resina che funge in alto da veletta utile a portare l'illuminazione e per alloggiare il binario della tenda, in basso una panca che funge anche da gradone per accedere all'esterno. Sul prospetto opposto, nel sotto scala, è stata installata una cucina su misura con ante bianco frassianto. Al centro della stanza il tavolo da pranzo in cristallo bianco opaco e il divano affiancato ad una parete rivestita in carta da parati.
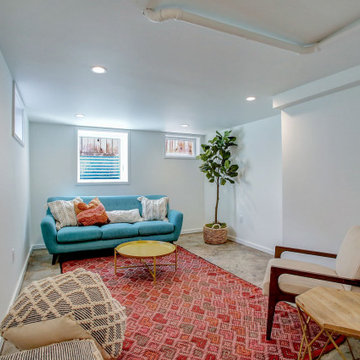
Living room basement space with new egress window. Polished concrete floors & staged
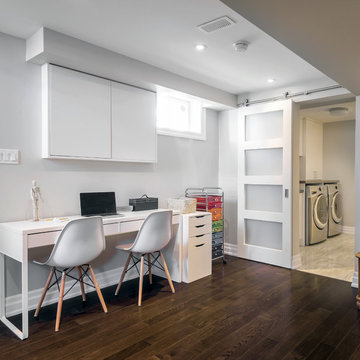
Andrew Snow Photography
A barn style sliding door hides the mechanical room, laundry room and spare washroom from the main recreation space. A small work-space flanks the main open recreation room, providing a homework area for adults or kids.
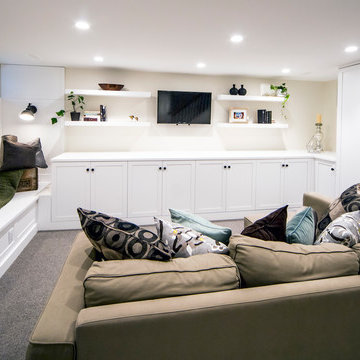
This bathroom was a must for the homeowners of this 100 year old home. Having only 1 bathroom in the entire home and a growing family, things were getting a little tight.
This bathroom was part of a basement renovation which ended up giving the homeowners 14” worth of extra headroom. The concrete slab is sitting on 2” of XPS. This keeps the heat from the heated floor in the bathroom instead of heating the ground and it’s covered with hand painted cement tiles. Sleek wall tiles keep everything clean looking and the niche gives you the storage you need in the shower.
Custom cabinetry was fabricated and the cabinet in the wall beside the tub has a removal back in order to access the sewage pump under the stairs if ever needed. The main trunk for the high efficiency furnace also had to run over the bathtub which lead to more creative thinking. A custom box was created inside the duct work in order to allow room for an LED potlight.
The seat to the toilet has a built in child seat for all the little ones who use this bathroom, the baseboard is a custom 3 piece baseboard to match the existing and the door knob was sourced to keep the classic transitional look as well. Needless to say, creativity and finesse was a must to bring this bathroom to reality.
Although this bathroom did not come easy, it was worth every minute and a complete success in the eyes of our team and the homeowners. An outstanding team effort.
Leon T. Switzer/Front Page Media Group
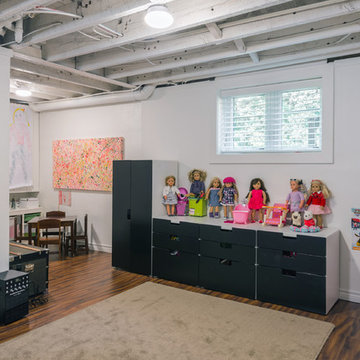
Cheap and Cheerful!
This space was cleaned up, existing space sprayed white and a new laminate floor installed. Phase two will see this space fully waterproofed, underpinned and finished to match the rest of the home, but for now provides a great play and storage space.
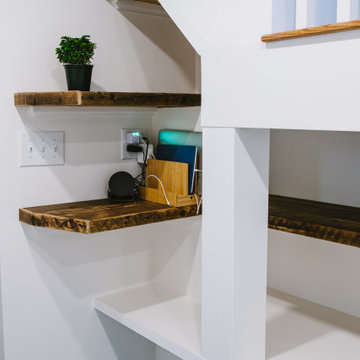
Brighton, MA — “Hang-out Suite” A miraculous transformation from dark, dingy basement to well-appointed family room, laundry room and full, second bathroom. Click through to the end for the “before” shots.
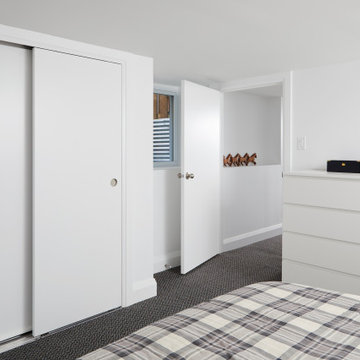
The new addition at the basement level allowed for the creation of a new bedroom space, allowing all residents in the home to have their own rooms.
Small White Basement Design Ideas
8
