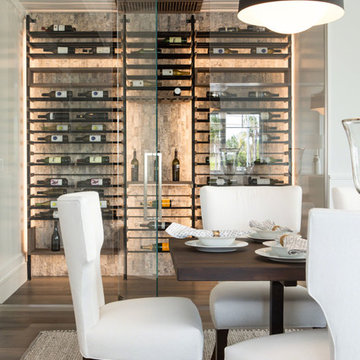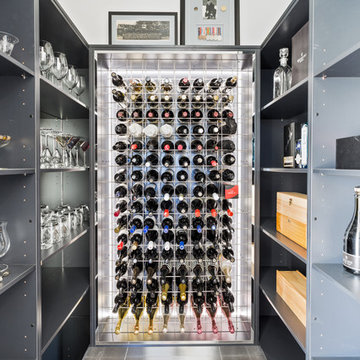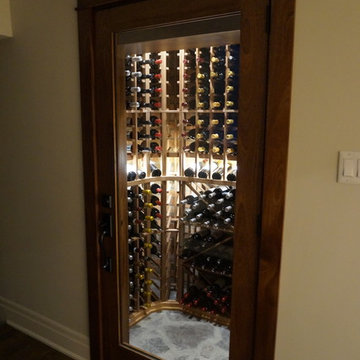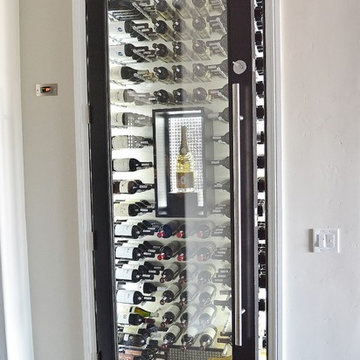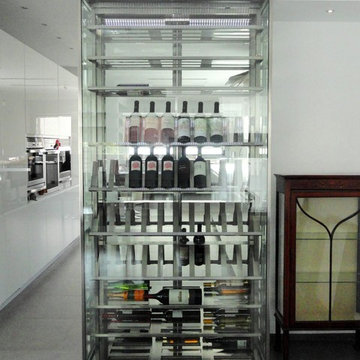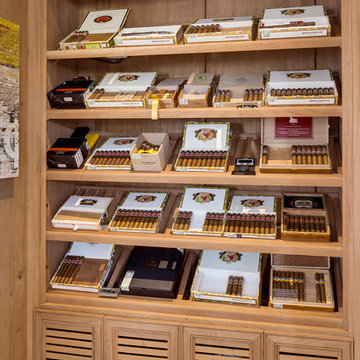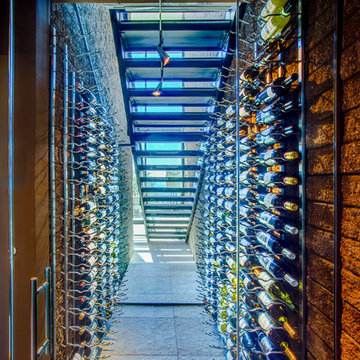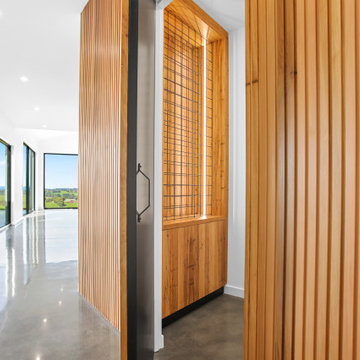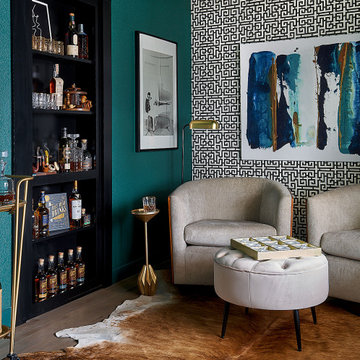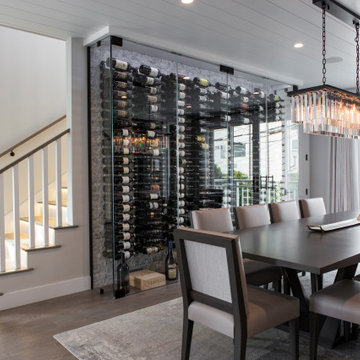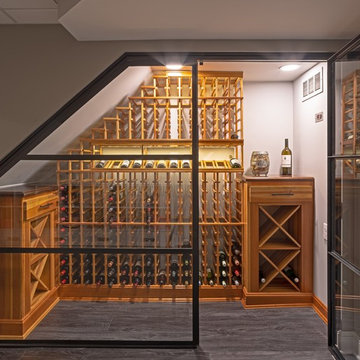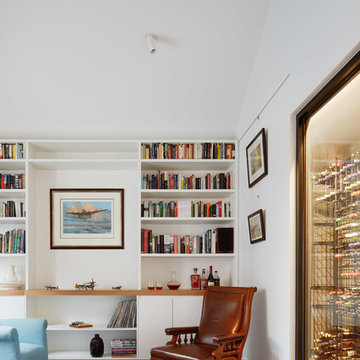Small Wine Cellar Design Ideas with Grey Floor
Refine by:
Budget
Sort by:Popular Today
1 - 20 of 206 photos
Item 1 of 3
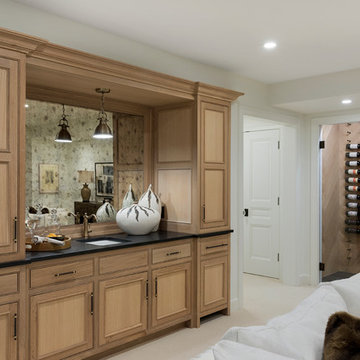
This new home is the last newly constructed home within the historic Country Club neighborhood of Edina. Nestled within a charming street boasting Mediterranean and cottage styles, the client sought a synthesis of the two that would integrate within the traditional streetscape yet reflect modern day living standards and lifestyle. The footprint may be small, but the classic home features an open floor plan, gourmet kitchen, 5 bedrooms, 5 baths, and refined finishes throughout.
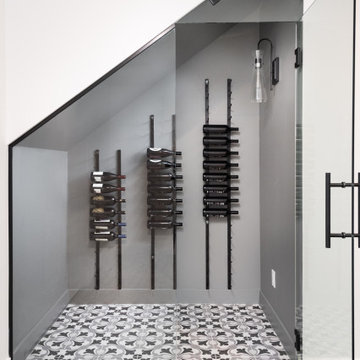
We used the space underneath the stairs for a unique purpose -- a compact wine room.
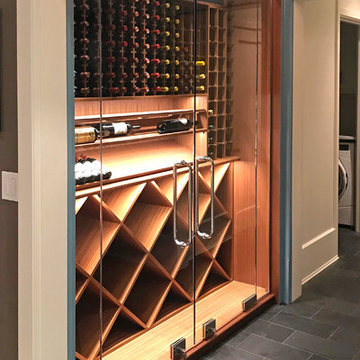
Custom wine cabinet in Chicago has full height glass doors. Stores over 400 bottles of wine with temperature controlled interior and LED lighting. Space saving location in recessed in the butler's pantry provides convenient, easy access.
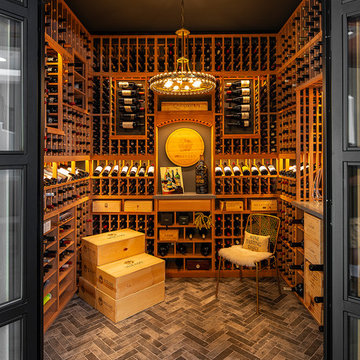
This normal everyday closet was turned into this beautiful wine cellar. What a show piece for our clients to show off their impressive Wine Collection. Thanks to Mark Sweeden for his fantastic work.
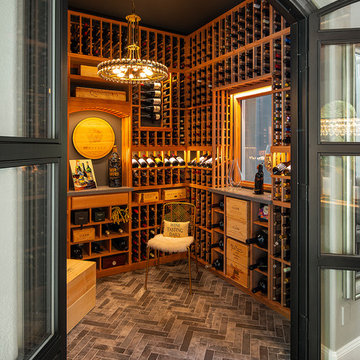
This normal everyday closet was turned into this beautiful wine cellar. What a show piece for our clients to show off their impressive Wine Collection. Thanks to Mark Sweeden Construction for his fantastic work.
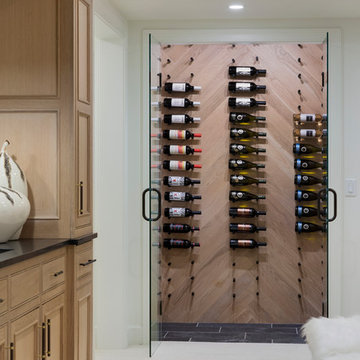
This new home is the last newly constructed home within the historic Country Club neighborhood of Edina. Nestled within a charming street boasting Mediterranean and cottage styles, the client sought a synthesis of the two that would integrate within the traditional streetscape yet reflect modern day living standards and lifestyle. The footprint may be small, but the classic home features an open floor plan, gourmet kitchen, 5 bedrooms, 5 baths, and refined finishes throughout.
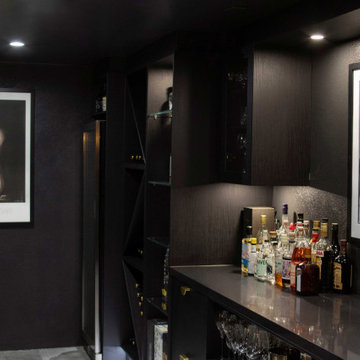
This tiny white windowless cellar was given a complete makeover in black making the space appear much bigger. Custom black cabinetry with strip lighting and downlights was designed to store the wine and gin from a wine making and gin distilling family, plus to display their collection of Japanese whiskies. Located in the cellar of their own home, this beautiful space is enjoyed by family and friends very regularly.
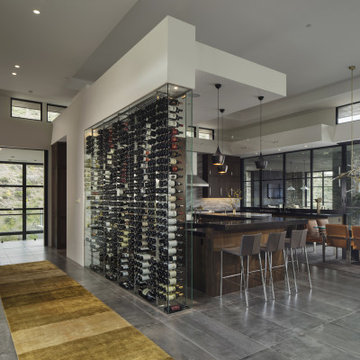
Rustic-modern-eclectic kitchen design with glass wine cellar wall, at-home bar and antique buffet table topped with sleek, contemporary black granite.
Small Wine Cellar Design Ideas with Grey Floor
1
