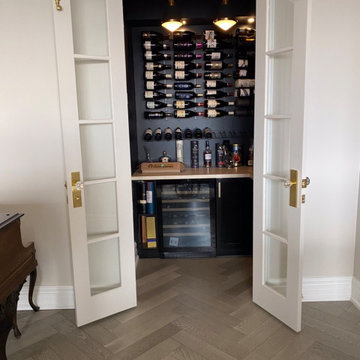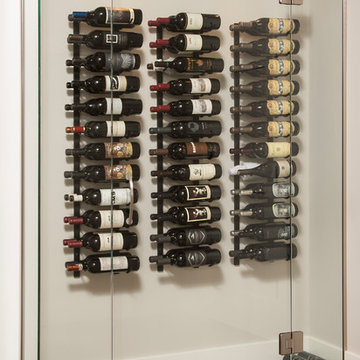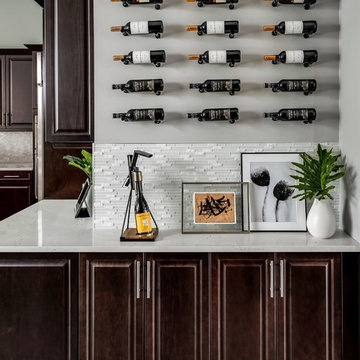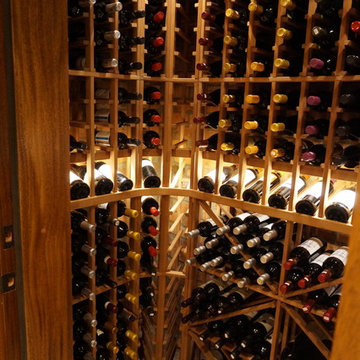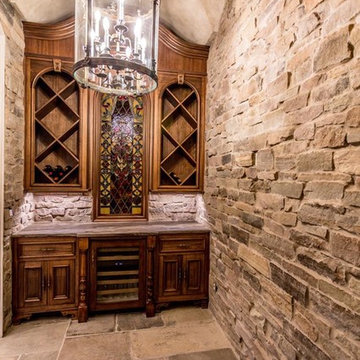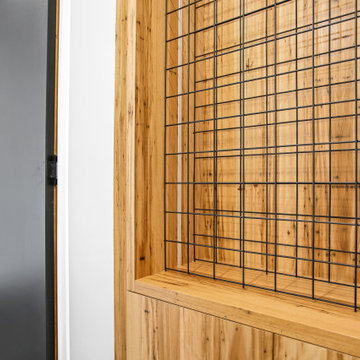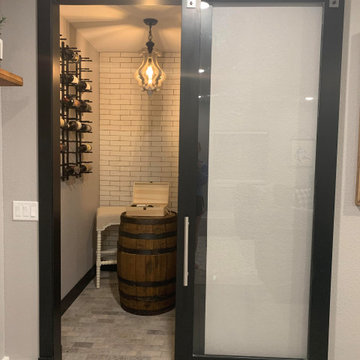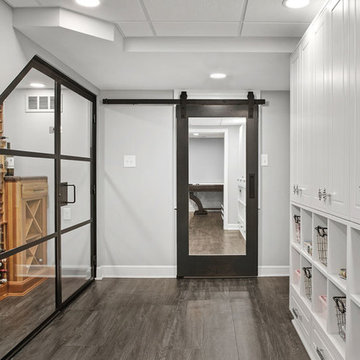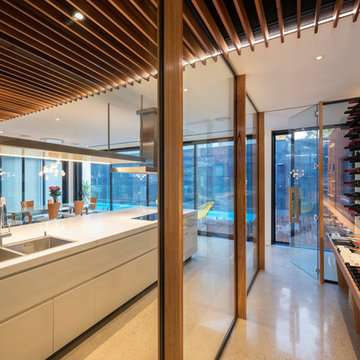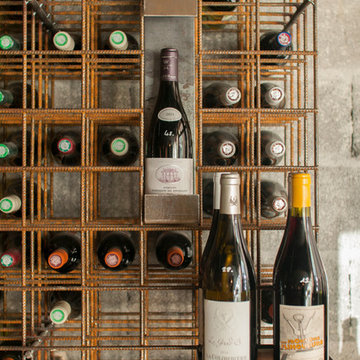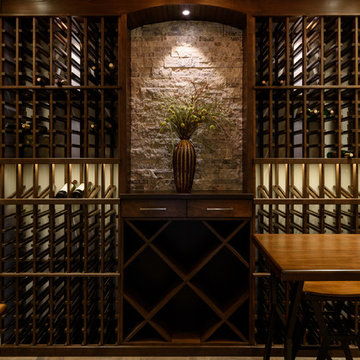Small Wine Cellar Design Ideas with Grey Floor
Refine by:
Budget
Sort by:Popular Today
61 - 80 of 206 photos
Item 1 of 3
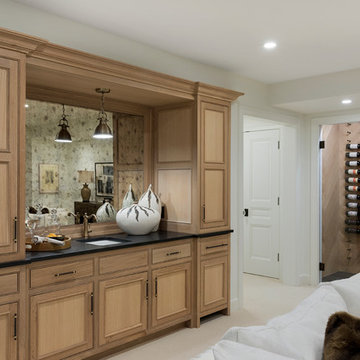
This new home is the last newly constructed home within the historic Country Club neighborhood of Edina. Nestled within a charming street boasting Mediterranean and cottage styles, the client sought a synthesis of the two that would integrate within the traditional streetscape yet reflect modern day living standards and lifestyle. The footprint may be small, but the classic home features an open floor plan, gourmet kitchen, 5 bedrooms, 5 baths, and refined finishes throughout.
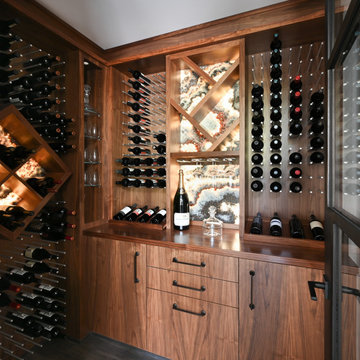
This wine cellar was custom designed for a client who wanted a sophisticated and unique space to keep their vast wine collection. Senior designer, Ayca, utilized onyx stone for the accent walls to steer away from the traditional and create the perfect statement piece for this one-of-a-kind design. Upon opening the wine cellar door, you are struck by the stunning colors and movements within the onyx walls, complemented by the intricate asymmetrical shelving and cabinetry that incorporates rich natural wood. Backlighting and framing create two focal points within the space, emphasizing the true beauty of the agate stone. This star piece, along with solid stain walnut cabinets, custom shelving, and steel wine peg inserts seamlessly blend within this chilled and temperature-controlled bar. This wine cellar is a hidden gem within this modern transitional home.
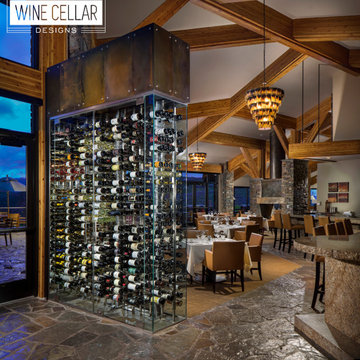
Glass wine wall created for the Dye Clubhouse at Promontory Club. This enclosed display showcases an impressive selection of 800 varietals and vintages using stylish steel wine racks. This design presented a challenge due to no ceiling to connect the cellar to. The solution was the creation of a cantilevered fake ceiling that would hold up the glass. The wine cellar design fits in perfectly with the cozy contemporary elegance and architecture of the lodge interior.
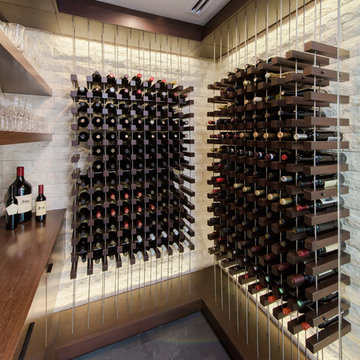
Set in the heart of Beverly Hills, this compact VINIUM Classic project delivers maximum impact. Artfully designed, it features our Classic wine storage system made with walnut blocks in clear finish on two walls. The third wall holds sleek cabinetry and open stemware shelves to match the millwork of the wine storage. Texas limestone walls are washed with light to complete the vision.
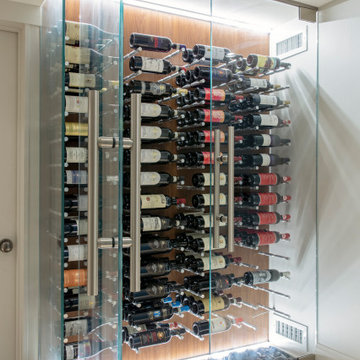
TEAM
Architect: LDa Architecture & Interiors
Interior Design: LDa Architecture & Interiors
Photographer: Sean Litchfield Photography
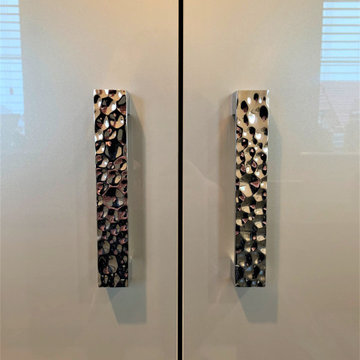
Transforming an underutilised spare room that had been used for storage, into a recently completed, gorgeous dressing room, incorporating a dressing table, wardrobes, draws and display cabinets for shoes and handbags.
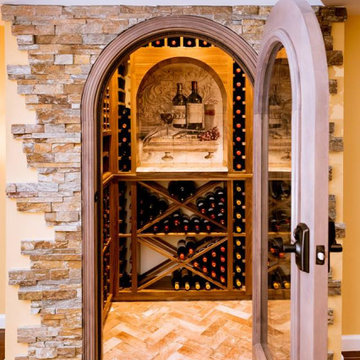
Custom wine closet w herringbone floor, tile mural, wine cellar door w wrought iron, black walnut wine racks
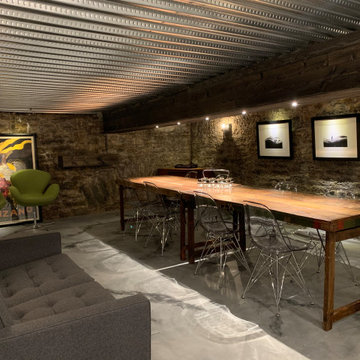
Meticulous attention to details make this OTR refrigerated wine cellar pop. Metal display racking, glass enclosure and bold colors highlight this basement remodel, turned wine hangout.
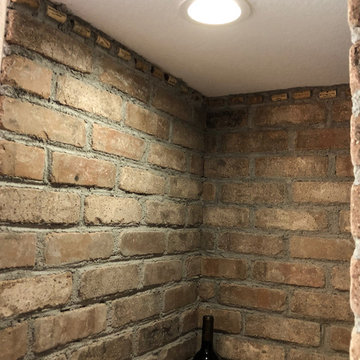
The top half of the wine storage niches on either side of the fireplace with the faux brick accent wall filling the cove complete with a dimming accent light
Small Wine Cellar Design Ideas with Grey Floor
4
