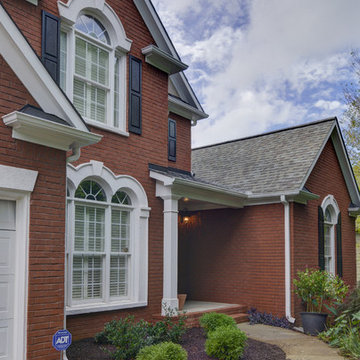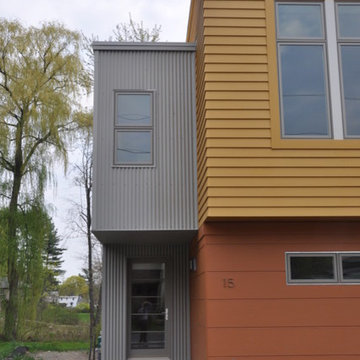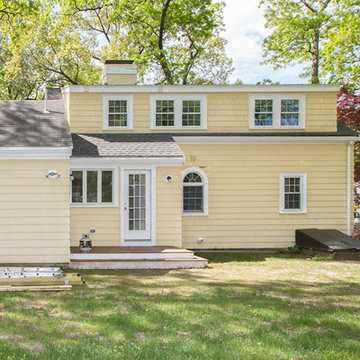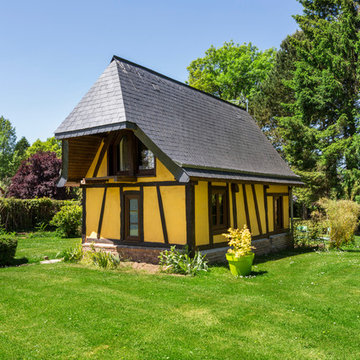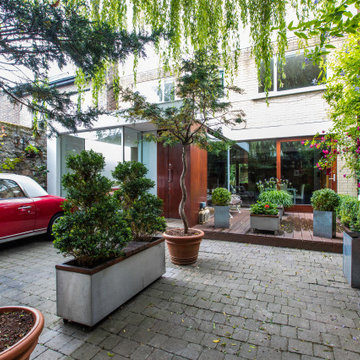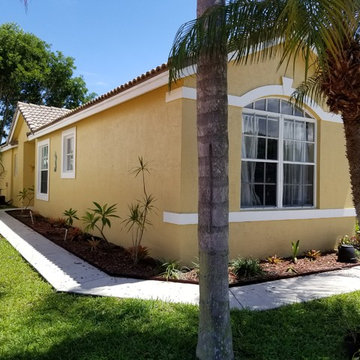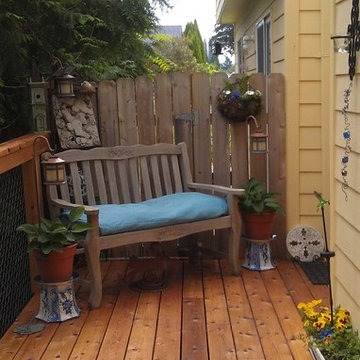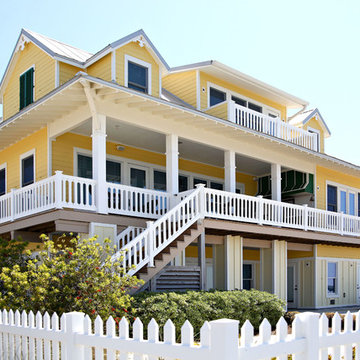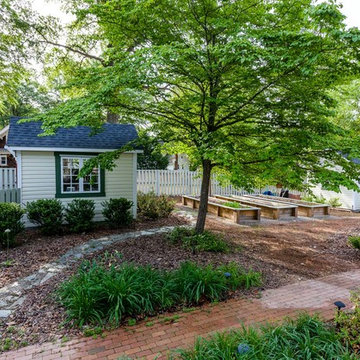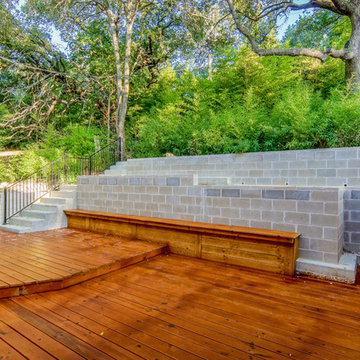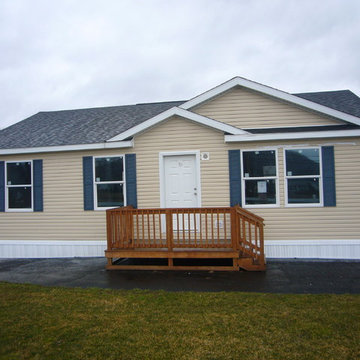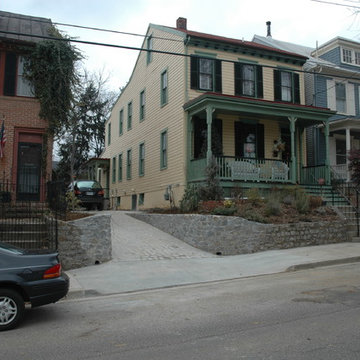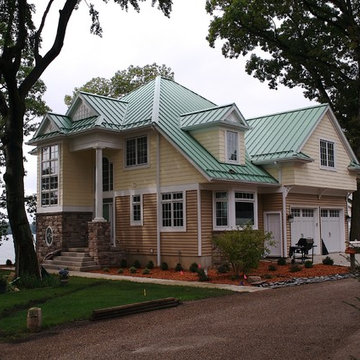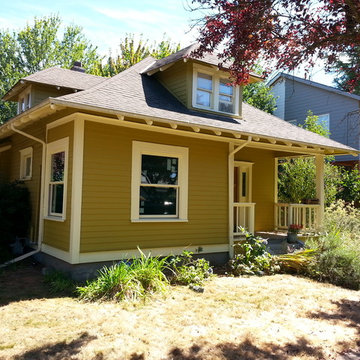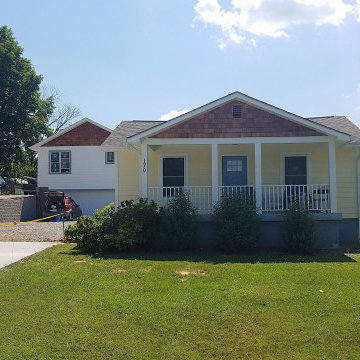Small Yellow Exterior Design Ideas
Refine by:
Budget
Sort by:Popular Today
221 - 240 of 539 photos
Item 1 of 3
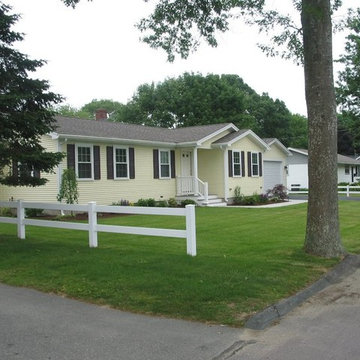
Looking to downsize but still wanting room for their 7 grandchildren, the homeowners transformed this frumpy, sixties- style ranch into a fabulous, family-friendly retreat!! A breezeway and garage foundation was poured and framing of the addition began. A living room addition and double gabled roof line was added for architectural interest. Energy efficient, tilt-in Harvey windows were installed throughout. A new architectural shingle roof was installed on the entire house. The transformation is complete!
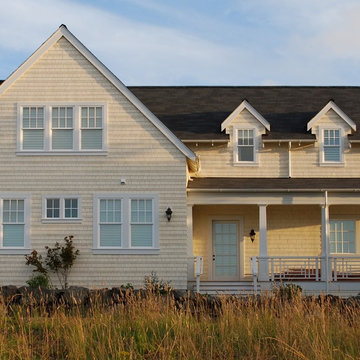
Belhaven is a new "walkable" village of charming beach houses located on the Oregon Coast. Its architecture is a simple, straightforward vernacular...using traditional elements and proportions to inspire beauty and compliment the natural habitat...photography by Duncan McRoberts.
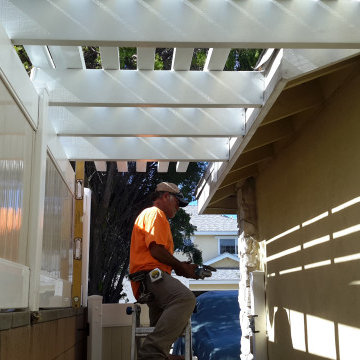
In this project we started with the kitchen renovation than we continued to the bathroom on the 2nd floor. The homeowner loved the work than he let us do all the rest of the house completely! We replaced the entire floors, windows, doors, we completely painted the walls, we removed a popcorn ceiling and smoothed out the walls and ceiling. we installed few sliding door in the enclosed patio. we replaced the roof over the enclosed patio. we installed new 5 ton A/C package unit on the top of the roof. We upgraded all the electrical and the panel box. we installed new tankless water heater. We painted the exterior of the house including all the wood trims. We installed new pool pump along with water solar panels for the pool. We installed new vinyl fences and gates in the front, side yards and around the pool equipment and we installed synthetic grass in the front yard. We also installed insulation and radiant barrier in the attic.
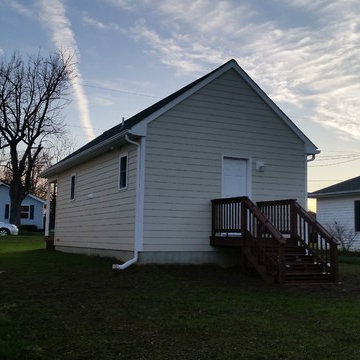
458 sf house built in Harrisonburg Virginia. The home features a storage loft above the bedroom and vaulted ceilings. Our goal was to provide the most energy-efficient home possible on a limited budget.
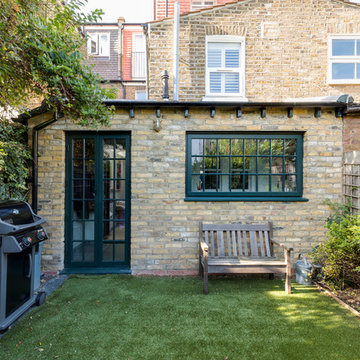
Gorgeously small rear extension to house artists den with pitched roof and bespoke hardwood industrial style window and french doors.
Internally finished with natural stone flooring, painted brick walls, industrial style wash basin, desk, shelves and sash windows to kitchen area.
Chris Snook
Small Yellow Exterior Design Ideas
12
