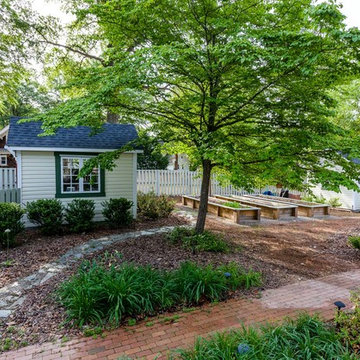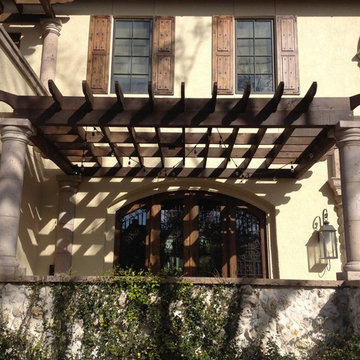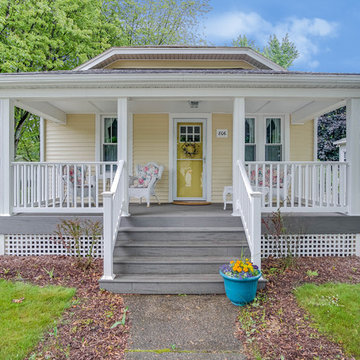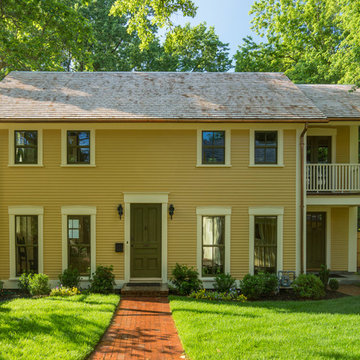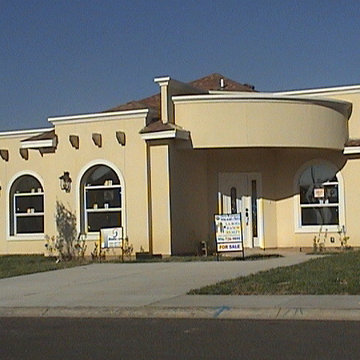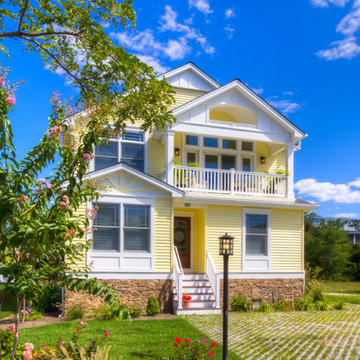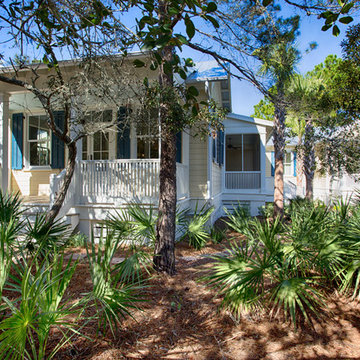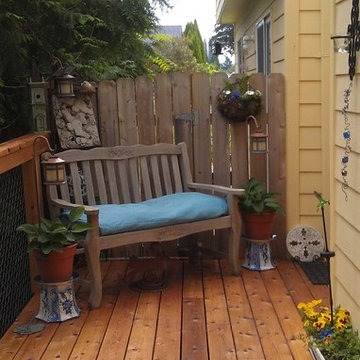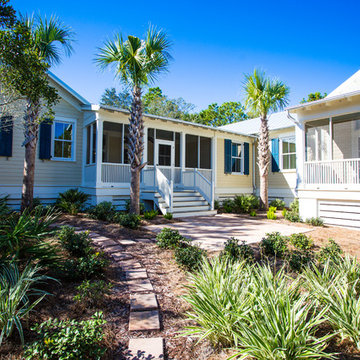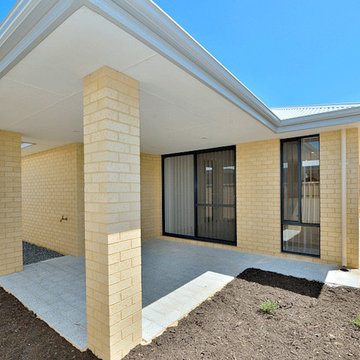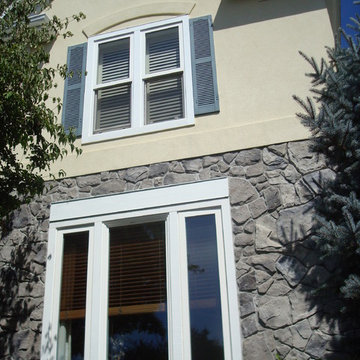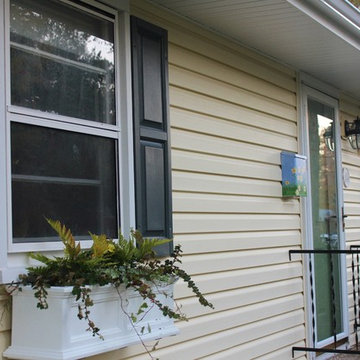Small Yellow Exterior Design Ideas
Sort by:Popular Today
161 - 180 of 539 photos
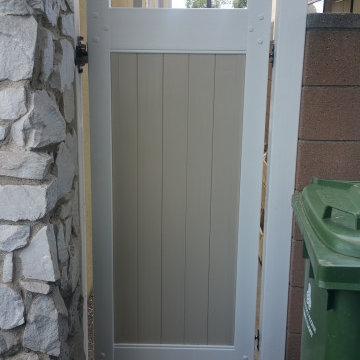
In this project we started with the kitchen renovation than we continued to the bathroom on the 2nd floor. The homeowner loved the work than he let us do all the rest of the house completely! We replaced the entire floors, windows, doors, we completely painted the walls, we removed a popcorn ceiling and smoothed out the walls and ceiling. we installed few sliding door in the enclosed patio. we replaced the roof over the enclosed patio. we installed new 5 ton A/C package unit on the top of the roof. We upgraded all the electrical and the panel box. we installed new tankless water heater. We painted the exterior of the house including all the wood trims. We installed new pool pump along with water solar panels for the pool. We installed new vinyl fences and gates in the front, side yards and around the pool equipment and we installed synthetic grass in the front yard. We also installed insulation and radiant barrier in the attic.
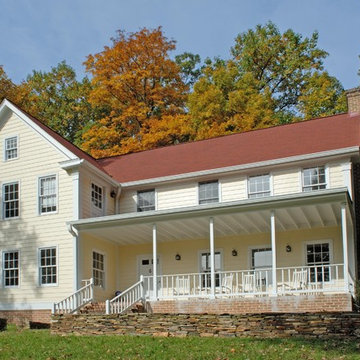
This historic home had a two-story addition added with a forward-facing gable including new built-up traditional moldings that were replicated on the original structure.
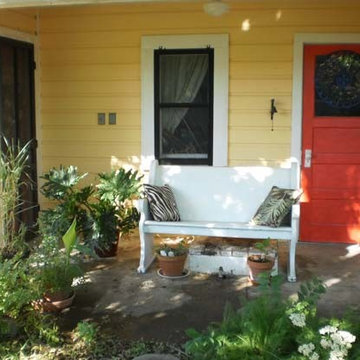
Photo by Bobbi A. Chukran. Exterior of my work-in-progress backyard cottage, future garden room/hideaway/storage for old house "pieces" I'm using in projects.
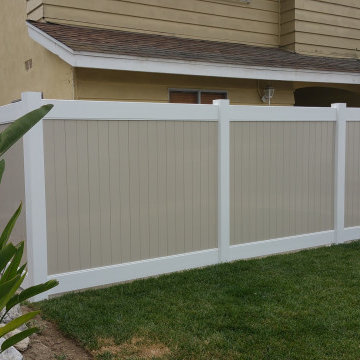
In this project we started with the kitchen renovation than we continued to the bathroom on the 2nd floor. The homeowner loved the work than he let us do all the rest of the house completely! We replaced the entire floors, windows, doors, we completely painted the walls, we removed a popcorn ceiling and smoothed out the walls and ceiling. we installed few sliding door in the enclosed patio. we replaced the roof over the enclosed patio. we installed new 5 ton A/C package unit on the top of the roof. We upgraded all the electrical and the panel box. we installed new tankless water heater. We painted the exterior of the house including all the wood trims. We installed new pool pump along with water solar panels for the pool. We installed new vinyl fences and gates in the front, side yards and around the pool equipment and we installed synthetic grass in the front yard. We also installed insulation and radiant barrier in the attic.
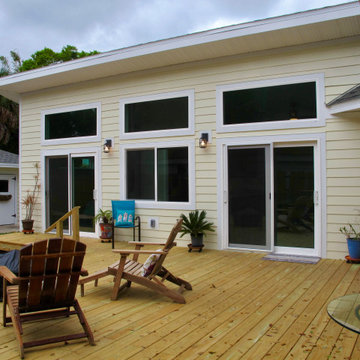
An in-law-suite or just some extra space for guests and entertaining, this Addition sits a few steps across the deck from the house. A modest living area with wet bar has vaulted ceilings with clerestory windows over the French doors. The bathroom is in the center with a vaulted ceiling above. A private small bedroom sits at the rear, with high ceilings and lots of natural light. The small scale is in keeping with the 100-year-old house, while the shed roof and wall of glass give it a contemporary spin. Deck was re-built and stairs added.
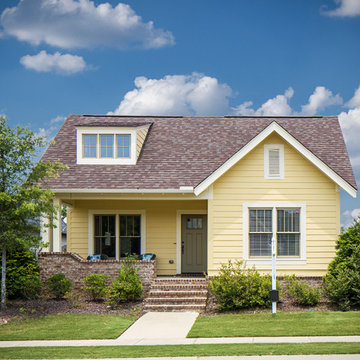
Tommy Daspit Photographer
Tommy Daspit offers the very best in architectural, commercial and real estate photography for the Birmingham, Alabama metro area.
If you are looking for high quality real estate photography, with a high level of professionalism, and fast turn around, contact Tommy Daspit Photographer (205) 516-6993 tommy@tommydaspit.com
You can view more of his work on this website: http://tommydaspit.com
#RealEstatePhotography #RealEstatePhotographer #RealEstate #ResidentailRealEstate
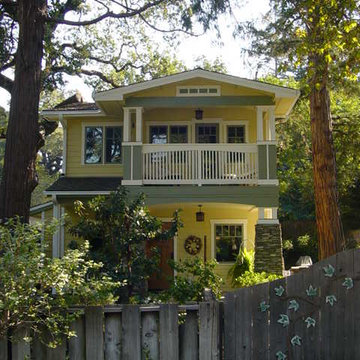
This residence is located in the historic district of Los Gatos, California. The original single story home sat on a tiny lot and was about 600 square feet. The owner wanted to double its size, but this area of the city has very limiting restrictions. The only solution was to add another story, but due to the historic nature of the house, we were not allowed to remove that much of the house. Instead we detached the house from its foundation, jacked it up, built a new first floor underneath it, lowered the existing house down and attached it all together. The owner was very pleased with the final result.
Brian Bishop, Architect, photo credit
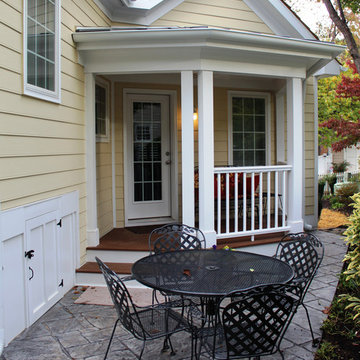
Kentlands in Gaithersburg addition remodeling project with yellow Hardiplank siding and white half-round gutters and brown Azek decking with a gray stamped concrete patio
Small Yellow Exterior Design Ideas
9
