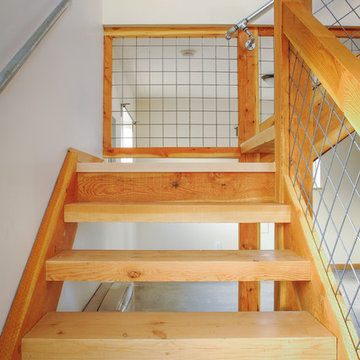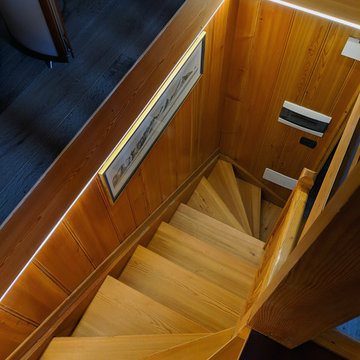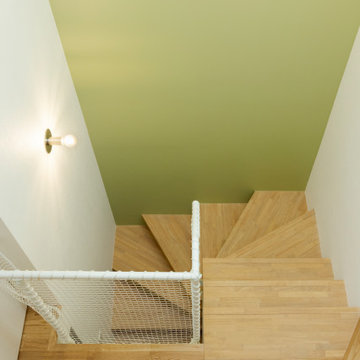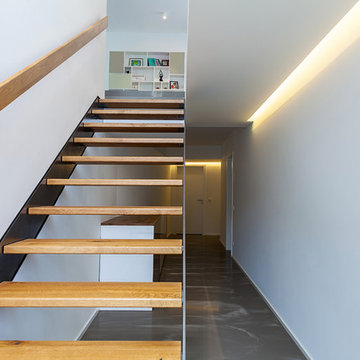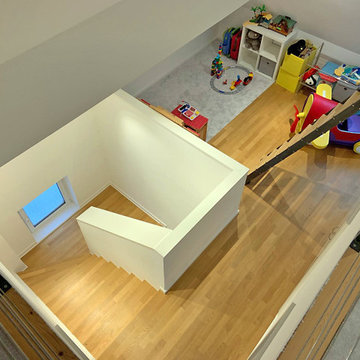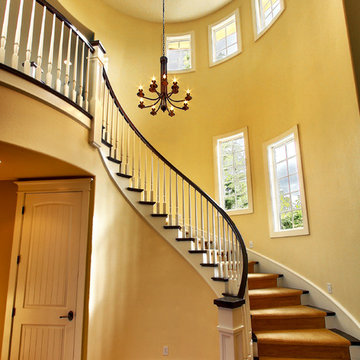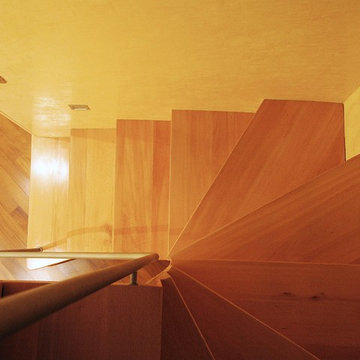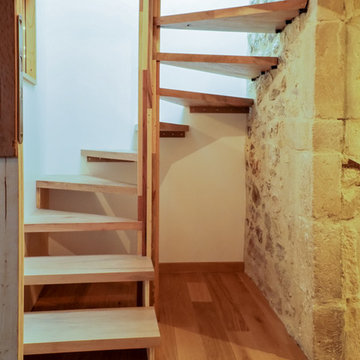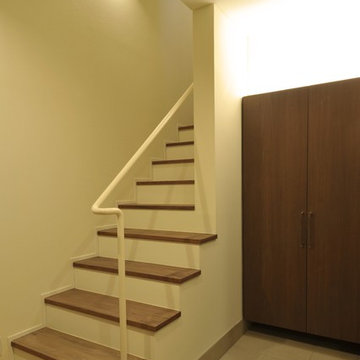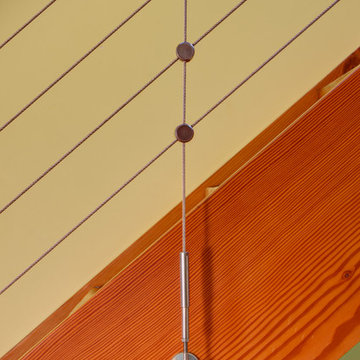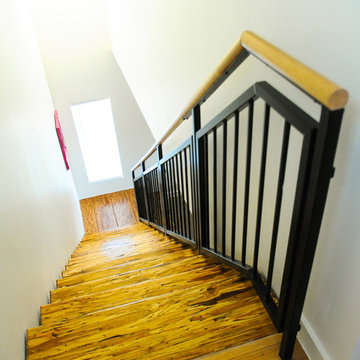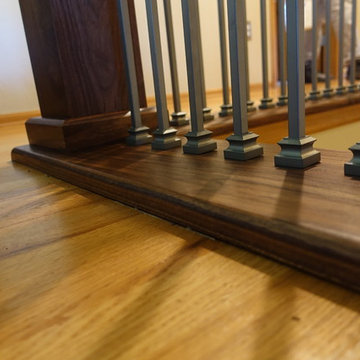Small Yellow Staircase Design Ideas
Sort by:Popular Today
21 - 40 of 77 photos
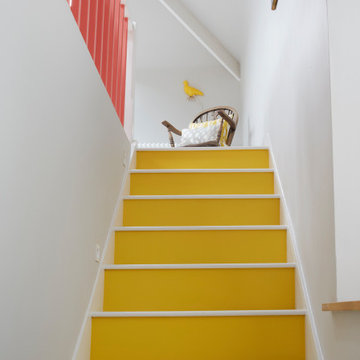
A light and bright studio apartment. White walls are broken up by using colourful painted furniture and fabrics in this minimal style holiday apartment. Bright yellow painted stair risers lead the way up.
See more of this project on my website portfolio
https://www.gemmadudgeon.com
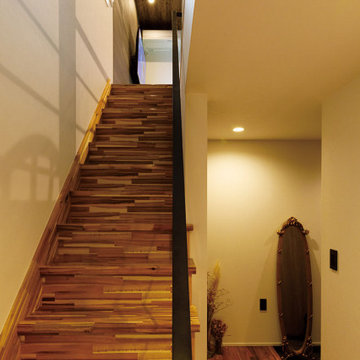
奥行きのある1階の階段ホール。木の質感あふれる階段は、手摺りをスチールにして、光を通すオープンなデザインに。コントラストの効いた、しっとりとした落ち着きのあるモダンな空間を演出しています。
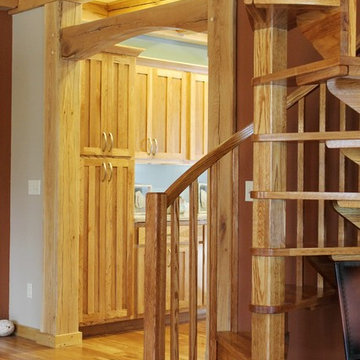
An open timber frame doorway makes for a stunning entry to any room in the house.
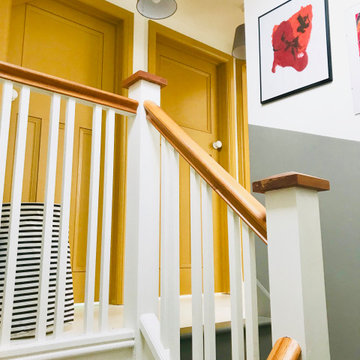
This Loft Conversion landing has been made into a happy space by simply painting the doors and architrave in India Yellow by Farrow & Ball, which really stands out against the white walls and floor. Then we have the gorgeous grey of London Roof by Designers Guild painted up to dado height as you come up the winding stairs, a practical solution for mucky finger prints as this floor houses the bedrooms of 2 teenagers. The scheme is brought to life further by black and white floor tiles as you enter the bathroom and a stripy laundry basket from Cox & Cox. Then last but not least, there is a gallery wall of artwork from the children, created over the years and treasured in simple black or white picture frames. It brings us joy every day (although don't look behind these beautiful bedroom doors, the bedrooms resemble a bomb site).
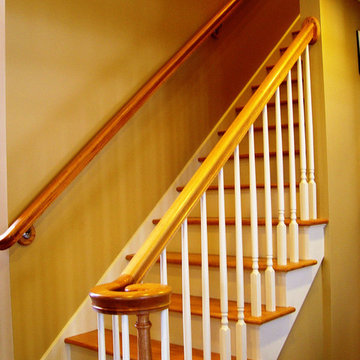
Stair detail in a new custom home in Wethersfield, CT designed by Jennifer Morgenthau Architect, LLC
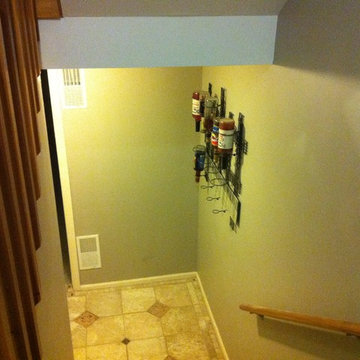
The Handy Lion
This pretty bottle rack, is there for added storage in a less than 1500 sq ft town home. The mud room accesses the garage. The custom tile pattern with decorative inserts and border are shown here. Silver rail hardware replaced the brass original. And the railing creates and interesting pattern as seen from the front door entrance, here, looking down to the laundry room and garage. The left goes up to kitchen, living room, dining room and half bath. The HVAC, laundry room and storage are beyond the mud room, as seen from the foyer, here.
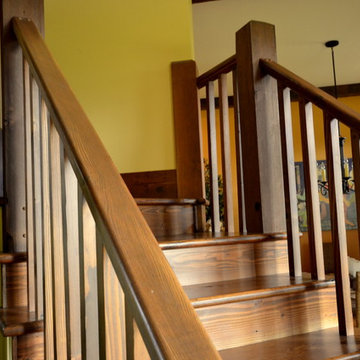
This country farmhouse was designed using reclaimed wood from an old 1800's barn on the property that needed to come down. Canadian Heritage Timber Co. made flooring, treads, handrails, mantles, beams and other custom items for this local house. Check us out at www.canadianheritagetimber.com or call us at 604-392-9298 for more information.
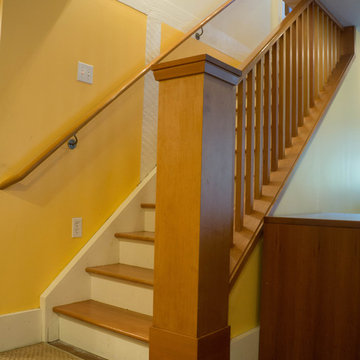
Daylight basement - custom VG fir railing and post.
Bringing new beauty and living space to artsy Craftsman home. Increased ceiling headroom and radiant heat in new stained concrete floor. Client artwork displayed in upper stairwell.
Photo: Linda Becker
Small Yellow Staircase Design Ideas
2
