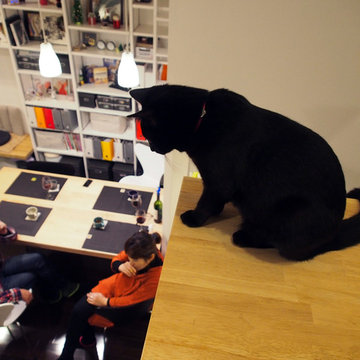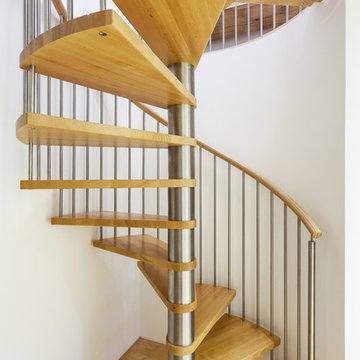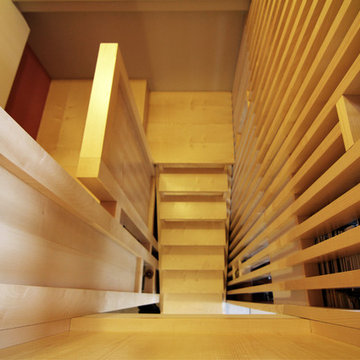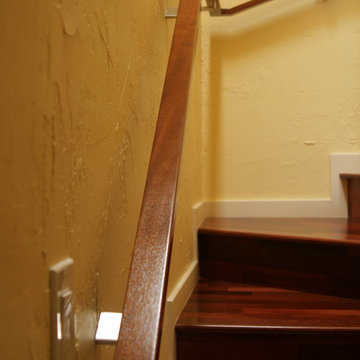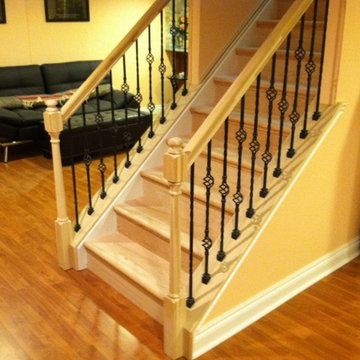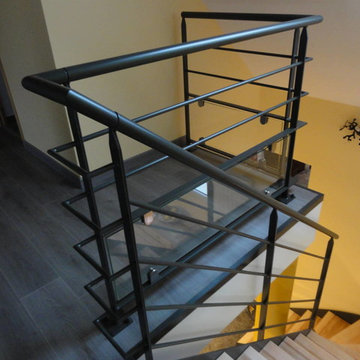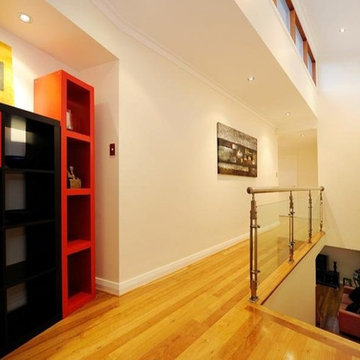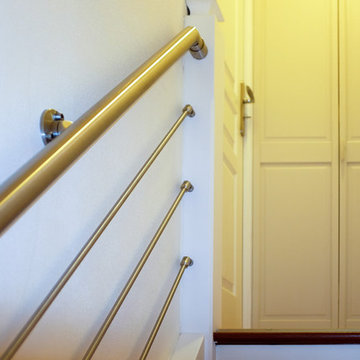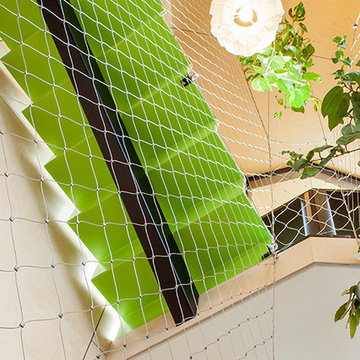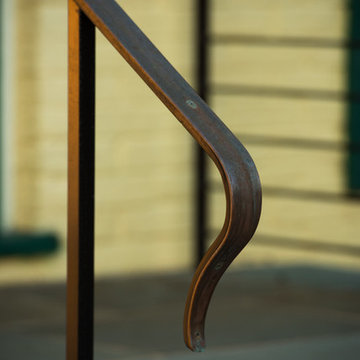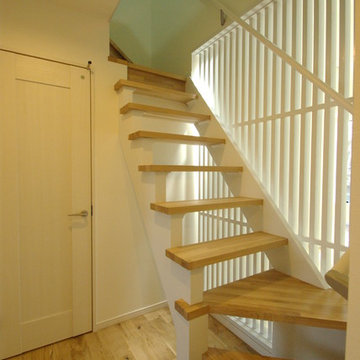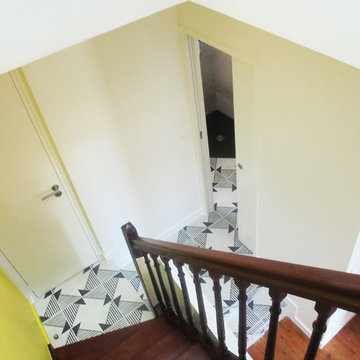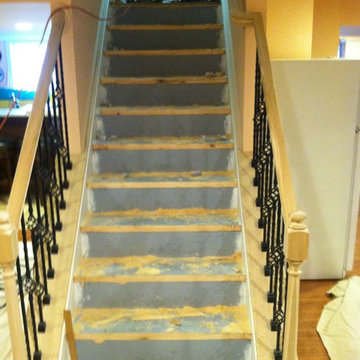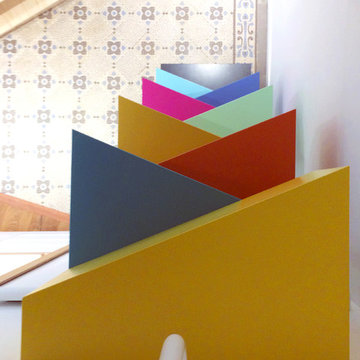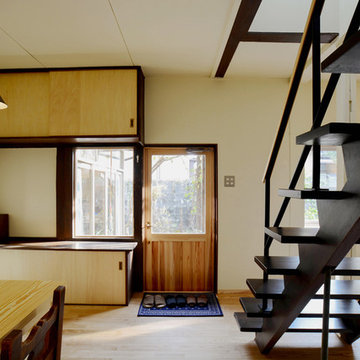Small Yellow Staircase Design Ideas
Refine by:
Budget
Sort by:Popular Today
41 - 60 of 77 photos
Item 1 of 3
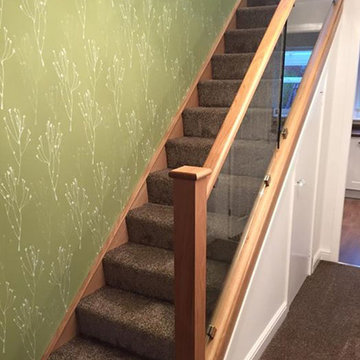
Oak staircase with a diminishing glass balustrade fixed with brushed stainless steel clamps.
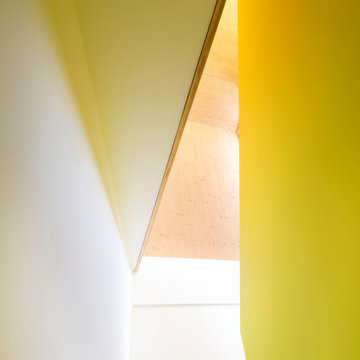
The project brief was for the addition of a rooftop living space on a refurbished postwar building in the heart of the Bermondsey Street Conservation Area, London Bridge.
The scope of the project included both the architecture and the interior design. The project utilised Cross Laminated Timber as a lightweight solution for the main structure, leaving it exposed internally, offering a warmth and contrast to the planes created by the white plastered walls and green rubber floor.
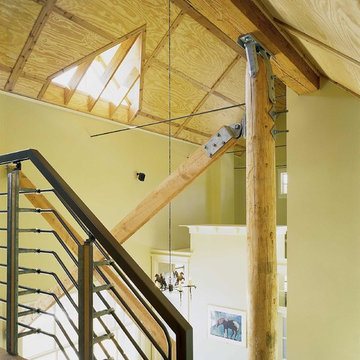
The regional vernacular of south central Montana is changing rapidly. “This place” that we call the Big Sky Country is defined by the open spaces, the natural environment long with its agricultural roots, and the simple quality of life and the people who shape that.
J.K. Lawrence Photography
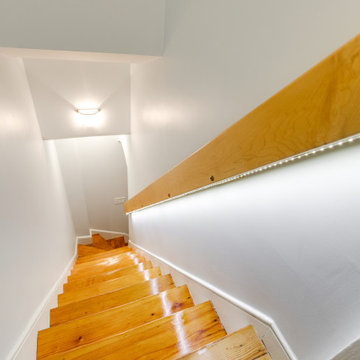
Historic row homes in Richmond, Virginia are beautiful, but often lack spaces that make sense for modern life. Small, tucked away kitchens are the norm, so for this client we helped open up the kitchen space with thoughtful cabinetry that provided form and function. A staircase was adjusted for better flow. In addition, the sitting room of the house was upgraded with a big, bright picture window to let even more light into this space. The exterior updates around the picture window are fresh without feeling inauthentic to the home's history.
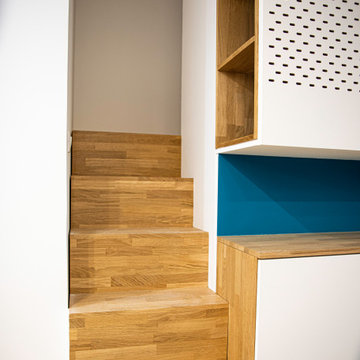
Le bois sous toutes ses formes est une des pièces maîtresses de la décoration de cet intérieur.
Il habille autant un escalier que des niches de rangement, on le retrouve du salon à la salle de bain en passant par la cuisine. Il s'associe au blanc et bleu de cette marina pour donner un esprit bateau.
La beauté des différents bois permet d'apporter du caractère, de la chaleur et beaucoup de finesse à la décoration d'intérieur.
Small Yellow Staircase Design Ideas
3
