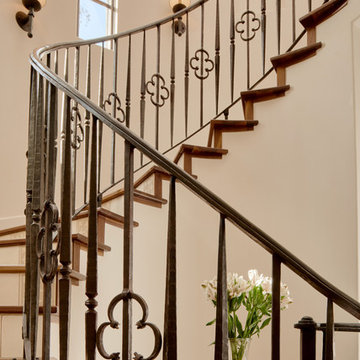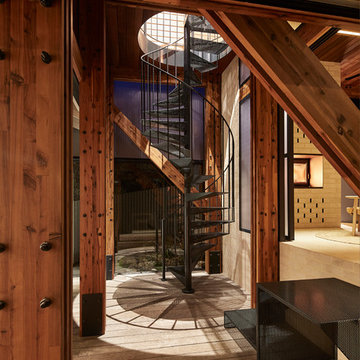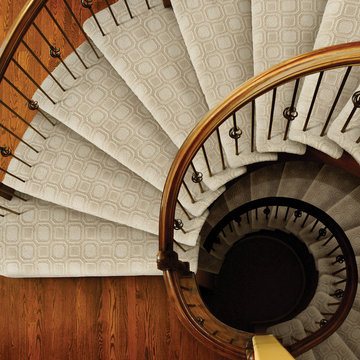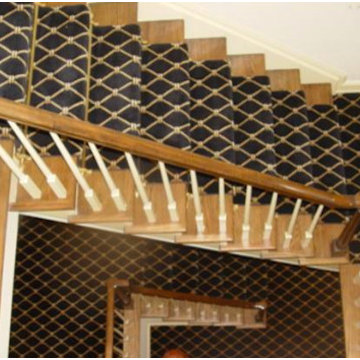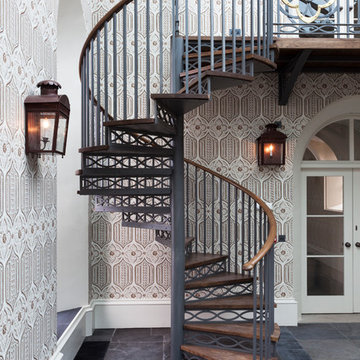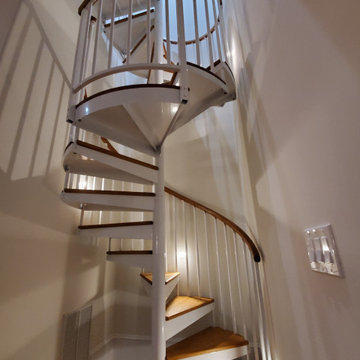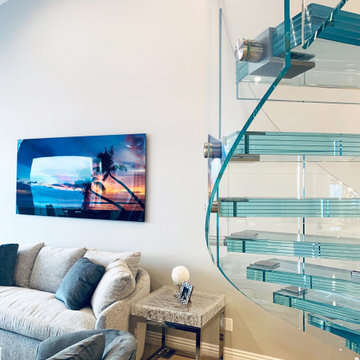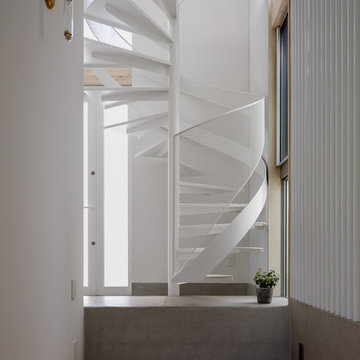Spiral Staircase Design Ideas
Refine by:
Budget
Sort by:Popular Today
41 - 60 of 5,618 photos
Item 1 of 2
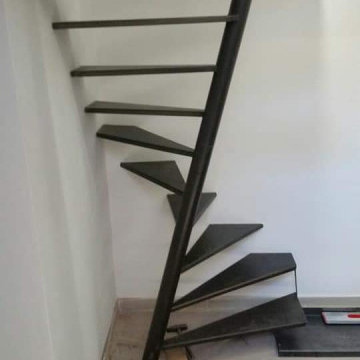
Lo spazio estremamente angusto è diventato un'opportunità per installare un'innovativa scala a chiocciola il cui asse centrale sghembo consente di utilizzare pochissimi metri quadrati e, allo stesso tempo, avere spazio a sufficienza per l'appoggio del piede.
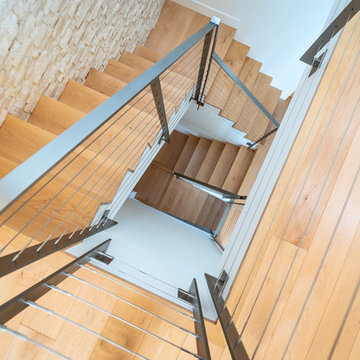
Our clients are seasoned home renovators. Their Malibu oceanside property was the second project JRP had undertaken for them. After years of renting and the age of the home, it was becoming prevalent the waterfront beach house, needed a facelift. Our clients expressed their desire for a clean and contemporary aesthetic with the need for more functionality. After a thorough design process, a new spatial plan was essential to meet the couple’s request. This included developing a larger master suite, a grander kitchen with seating at an island, natural light, and a warm, comfortable feel to blend with the coastal setting.
Demolition revealed an unfortunate surprise on the second level of the home: Settlement and subpar construction had allowed the hillside to slide and cover structural framing members causing dangerous living conditions. Our design team was now faced with the challenge of creating a fix for the sagging hillside. After thorough evaluation of site conditions and careful planning, a new 10’ high retaining wall was contrived to be strategically placed into the hillside to prevent any future movements.
With the wall design and build completed — additional square footage allowed for a new laundry room, a walk-in closet at the master suite. Once small and tucked away, the kitchen now boasts a golden warmth of natural maple cabinetry complimented by a striking center island complete with white quartz countertops and stunning waterfall edge details. The open floor plan encourages entertaining with an organic flow between the kitchen, dining, and living rooms. New skylights flood the space with natural light, creating a tranquil seaside ambiance. New custom maple flooring and ceiling paneling finish out the first floor.
Downstairs, the ocean facing Master Suite is luminous with breathtaking views and an enviable bathroom oasis. The master bath is modern and serene, woodgrain tile flooring and stunning onyx mosaic tile channel the golden sandy Malibu beaches. The minimalist bathroom includes a generous walk-in closet, his & her sinks, a spacious steam shower, and a luxurious soaking tub. Defined by an airy and spacious floor plan, clean lines, natural light, and endless ocean views, this home is the perfect rendition of a contemporary coastal sanctuary.
PROJECT DETAILS:
• Style: Contemporary
• Colors: White, Beige, Yellow Hues
• Countertops: White Ceasarstone Quartz
• Cabinets: Bellmont Natural finish maple; Shaker style
• Hardware/Plumbing Fixture Finish: Polished Chrome
• Lighting Fixtures: Pendent lighting in Master bedroom, all else recessed
• Flooring:
Hardwood - Natural Maple
Tile – Ann Sacks, Porcelain in Yellow Birch
• Tile/Backsplash: Glass mosaic in kitchen
• Other Details: Bellevue Stand Alone Tub
Photographer: Andrew, Open House VC
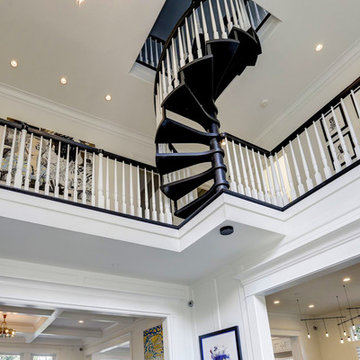
This ustom spiral staircase was added to a waterfront home in Annapolis, MD. Leading to a third floor recreation room, it set the tone of the entryway.
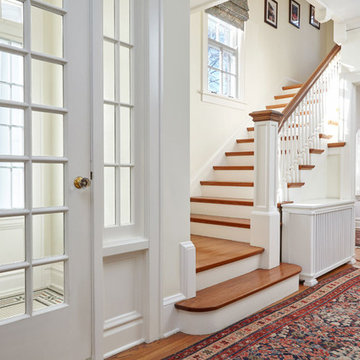
Stair just off the front entry, turns back over the powder room. The front vestibule has encaustic tile floors and glass door enclosure, letting in light while providing a place to remove wet articles of clothing and preserve the authentic handmade rug.
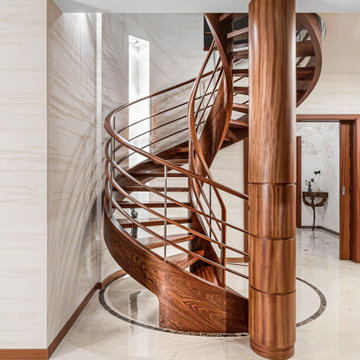
Diese gewendelte Wangentreppe im Stil des Art-Déco wurde aus Sapelli maßgefertigt und befindet sich in einer Wohnresidenz in Łódź. Die aufwendig gebogenen Treppenwangen tragen das edle Geländer aus Holzbändern. Sie zeigt, dass Art Déco nicht nur durch die Farbe Schwarz und hochglänzende Oberflächen charakterisiert wird. Es ist die Wahl und das Akzentuieren bester Materialien, die diesen Stil prägen.
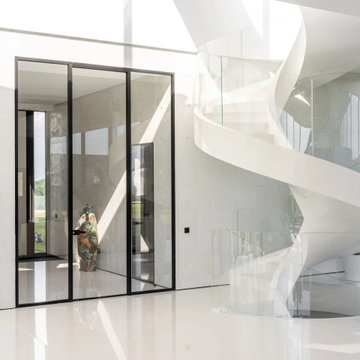
The essence of modern minimalism, anchored by a sculptural, white spiral staircase that ascends with an air of weightlessness, creating a dramatic statement against the backdrop of expansive, black-framed glass walls. These transparent barriers blur the lines between the interior and the verdant outdoors, inviting an abundance of light to enhance the room's airy feel. Accentuating the room's aesthetic are select sculptures that lend an eclectic touch to the otherwise sleek and polished environment.
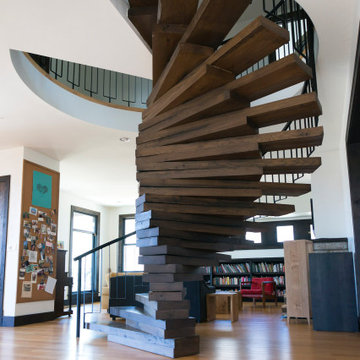
This almighty Oak staircase was one of our more challenging ones to build and install but we pulled it off!
The first hurdle was installing the treads (from the top) onto the central post which was difficult with the extremely heavy 4″ thick solid Oak treads.
The staircase was finished off with our custom designed steel hand railing which required a large amount of onsite welding. The result is a staircase that has to be seen in situ to get a sense of its impressive stature!
Photo credits: 2020 © Ray Chan Photo, All Rights Reserved
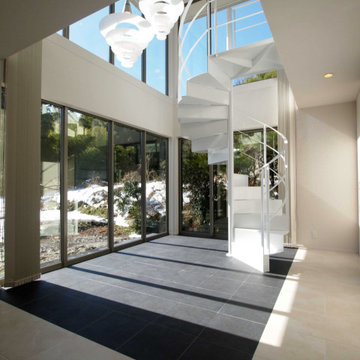
施主様がカタログを見て一目惚れした螺旋階段に合わせて、窓の位置・照明・カーテン・家具を構成しています。
まるでスチール板を折り紙のように曲げたように見えるらせん階段は、空間デザインを一気にモダンに仕上げます。
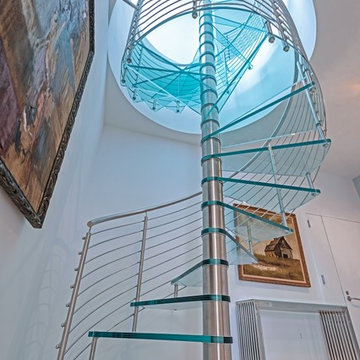
Glass treads are a great option for allowing much needed natural light into any space.
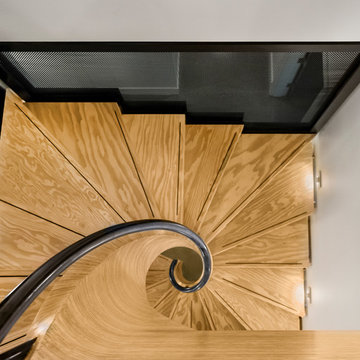
This staircase is a truly special project to come out of the MW Design Workshop. We worked extensively with the clients, architect, interior designer, builder, and other trades to achieve this fully integrated feature in the home. The challenge we had was to create a stunning, aesthetically pleasing stair using MPP – a structural mass timber product developed locally here in Oregon.
We used 3D modelling to incorporate the complex interactions between the CNC-milled MPP treads, water-jet cut and LED lit bookcase, and rolled steel handrail with the rest of the built structure.
Photographer - Justin Krug
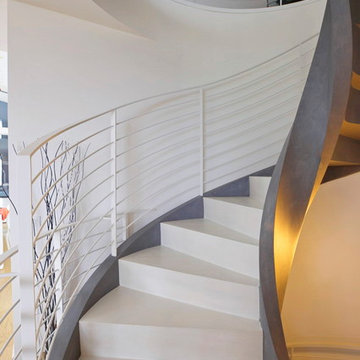
Fornitura e progettazione: Sistemawood www.sisthemawood.com
Fotografo: Matteo Rinaldi
Spiral Staircase Design Ideas
3

