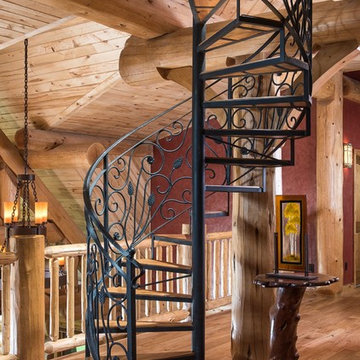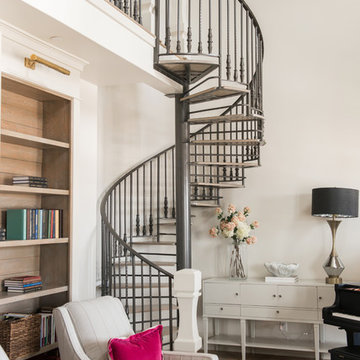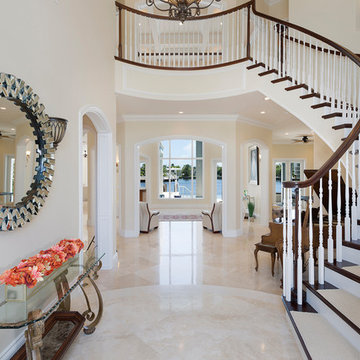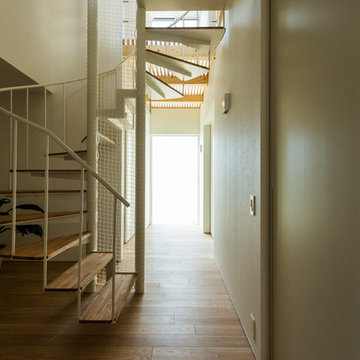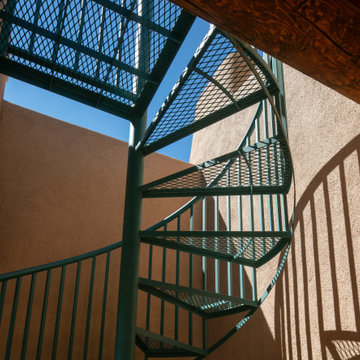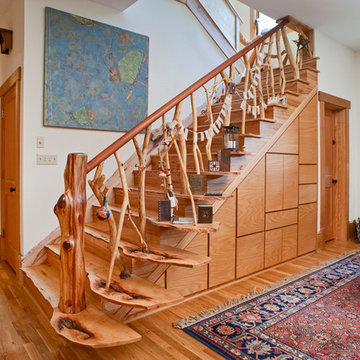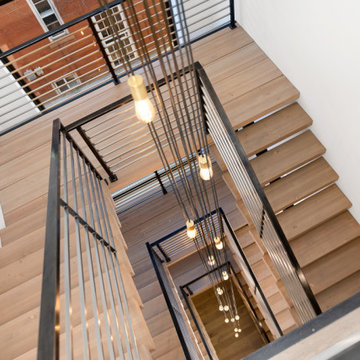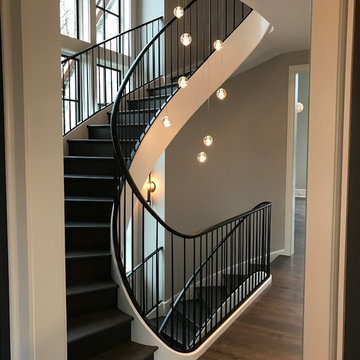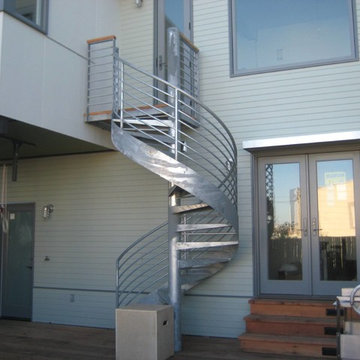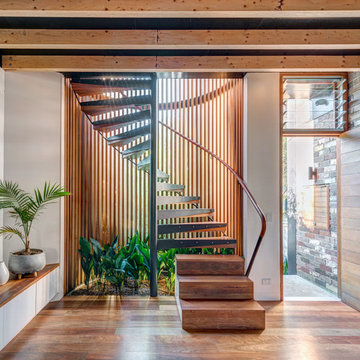Spiral Staircase Design Ideas
Refine by:
Budget
Sort by:Popular Today
121 - 140 of 2,730 photos
Item 1 of 3
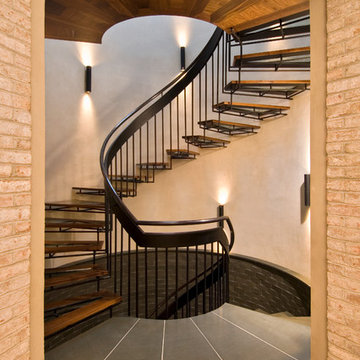
Staircase inside silo leading down to wine cellar or up to bedrooms.
Photo Credit: Randall Perry
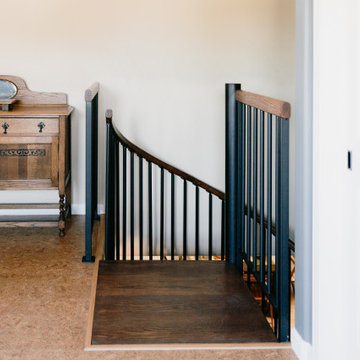
Custom Matte black steel staircase with stained red oak and cork flooring.
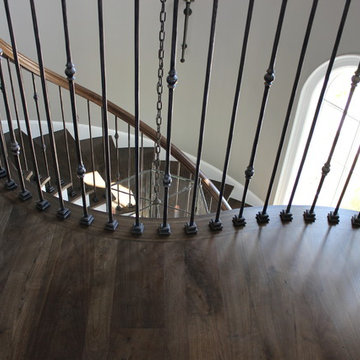
This stair is one of our favorites from 2018, it’s truly a masterpiece!
Custom walnut rails, risers & skirt with wrought iron balusters over a 3-story concrete circular stair carriage.
The magnitude of the stair combined with natural light, made it difficult to convey its pure beauty in photographs. Special thanks to Sawgrass Construction for sharing some of their photos with us to post along with ours.

San Francisco loft contemporary circular staircase and custom bookcase wraps around in high-gloss orange paint inside the shelving, with white reflective patterned decorated surface facing the living area. An orange display niche on the left white wall matches the orange on the bookcase behind silver stair railings.

View of middle level of tower with views out large round windows and spiral stair to top level. The tower off the front entrance contains a wine room at its base,. A square stair wrapping around the wine room leads up to a middle level with large circular windows. A spiral stair leads up to the top level with an inner glass enclosure and exterior covered deck with two balconies for wine tasting.
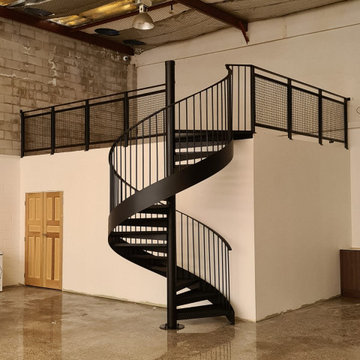
This staircase was designed to service a mezzanine floor in a factory owned by a high-end building company in Auckland, NZ. The spiral staircase called for simple metalwork to achieve an industrial design to fit in with the warehouse aesthetic. We achieved this with 16mm vertical round bars for the steel handrail, and a steel mesh balustrade along the top. We like the look of the mesh because it has minimal input from fabrication and gives it a simple industrial look.
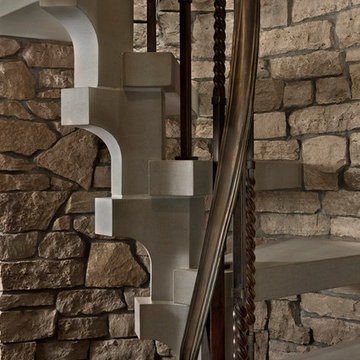
The dramatic tone of the project is reached with the signature piece; a custom milled stone spiral stair used for entry into the room. After months of conceptualizing and sketching out how to make this a one-of-a-kind stair case, we arrived at the idea of having this element be fully self-supporting with no center pole or additional supports. To achieve this, milled stone treads and risers were CNC cut to specific dimensions and dry-laid onto one another, providing the strength needed to support the necessary weight. This stair tower also features stone walls to match the wine/cigar room, and custom iron handrails and spindles that were hand pounded on-site.
Spiral Staircase Design Ideas
7
