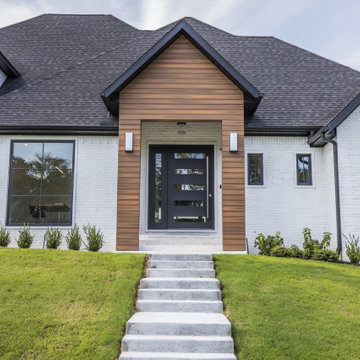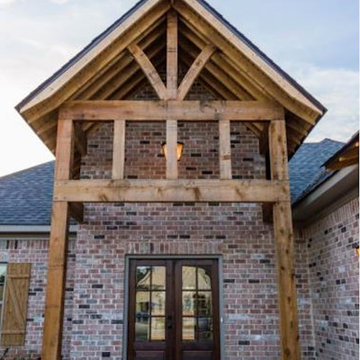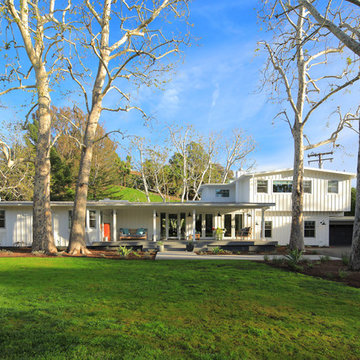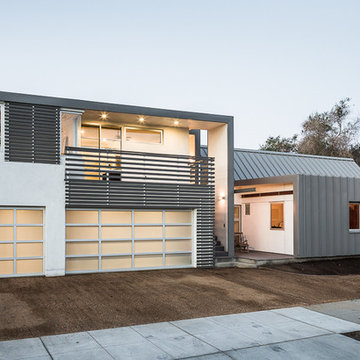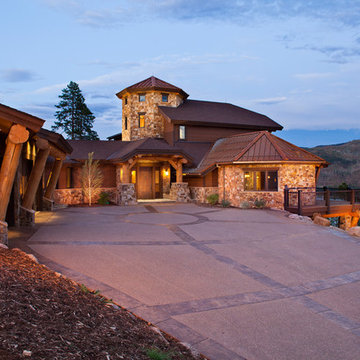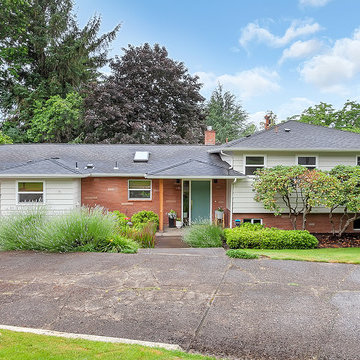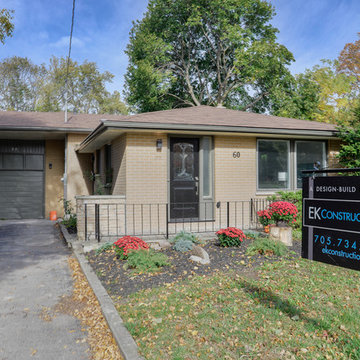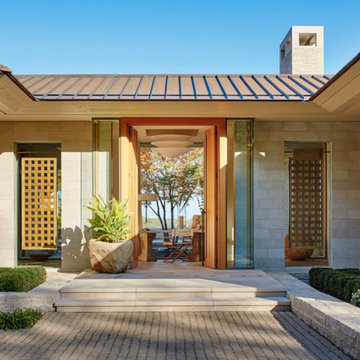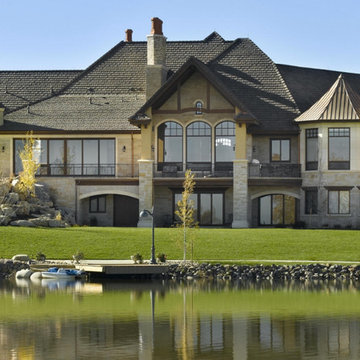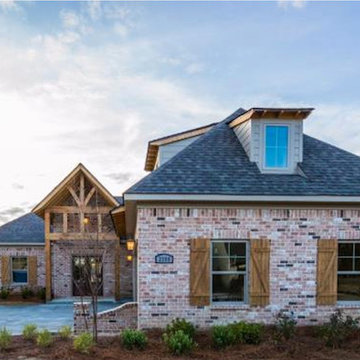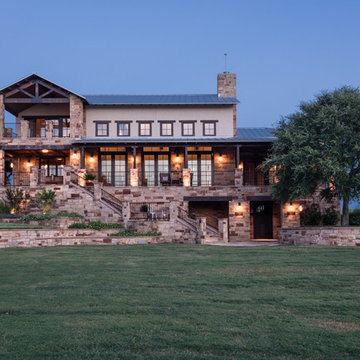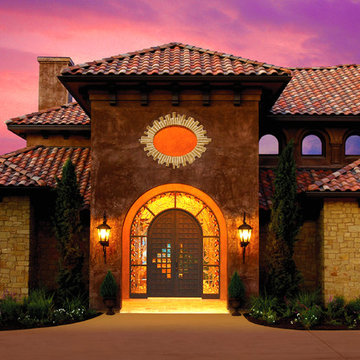Split-level Exterior Design Ideas with a Hip Roof
Refine by:
Budget
Sort by:Popular Today
21 - 40 of 526 photos
Item 1 of 3
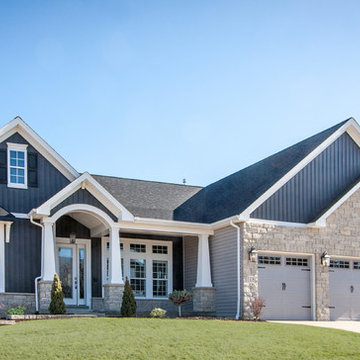
Arrowhead supplied many of the key features of this house by Steve Thomas Custom Homes in Lake St. Louis. The roof is Owens Corning Duration in Onyx; the vertical board and batten siding is Royal Woodland in Ironstone; the shutters are two equal raised panel in black by Mid America.

Paint by Sherwin Williams
Body Color - Anonymous - SW 7046
Accent Color - Urban Bronze - SW 7048
Trim Color - Worldly Gray - SW 7043
Front Door Stain - Northwood Cabinets - Custom Truffle Stain
Exterior Stone by Eldorado Stone
Stone Product Rustic Ledge in Clearwater
Outdoor Fireplace by Heat & Glo
Doors by Western Pacific Building Materials
Windows by Milgard Windows & Doors
Window Product Style Line® Series
Window Supplier Troyco - Window & Door
Lighting by Destination Lighting
Garage Doors by NW Door
Decorative Timber Accents by Arrow Timber
Timber Accent Products Classic Series
LAP Siding by James Hardie USA
Fiber Cement Shakes by Nichiha USA
Construction Supplies via PROBuild
Landscaping by GRO Outdoor Living
Customized & Built by Cascade West Development
Photography by ExposioHDR Portland
Original Plans by Alan Mascord Design Associates
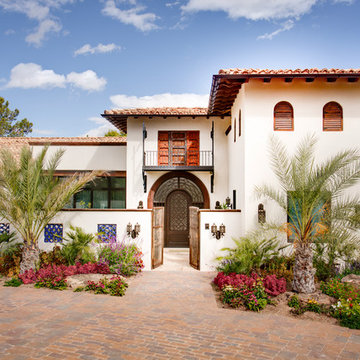
Jesse Ramirez - Weaponize Commercial Photography & Video - This was an extensive remodel and addition project that totally transformed an existing residence into a spectacular showpiece. The eclectic blend of Mediterranean, Moroccan, Spanish, and Tuscan influences... and mixtures of rustic and more formal finishes made for a dynamic finished result. The inclusion of extensive landscaping and a modern pool topped off an amazing project.
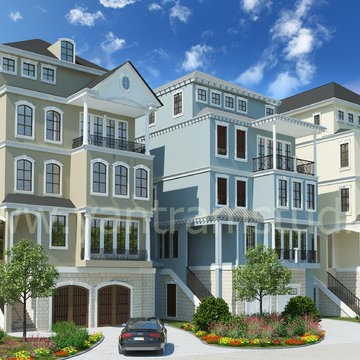
We build CGI Animated Architectural Exterior design for Commercial and Residential Buildings.
Find More : http://www.yantramstudio.com/3d-architectural-exterior-rendering-cgi-animation.html
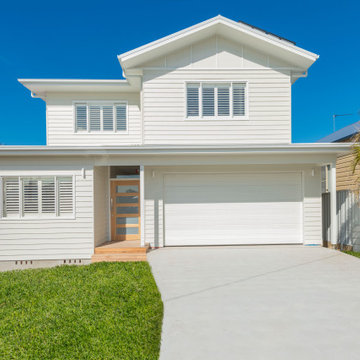
Stunning "Coastal Hamptons" 2 storey step-down home in New Lambton on a sloping site. Features blackbutt flooring, large open plan kitchen and dining opening out to alfresco area, stone benchtops, skylights to kitchen and high ceilings. Weatherboard cladding to exterior with natural timber detail.
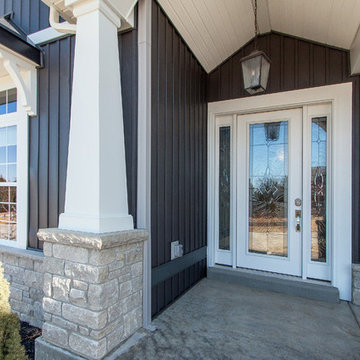
Arrowhead supplied many of the key features of this house by Steve Thomas Custom Homes in Lake St. Louis. The vertical board and batten vinyl siding is the Woodland series by Royal Building Products in the Ironside color. The builder was able to preview how this product would look on the home using the Arrowhead Qube.
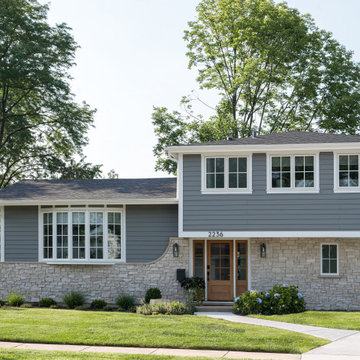
Cottage stone thin veneer, new LP siding and trim, new Marvin windows with new divided lite patterns, new stained oak front door and light fixtures
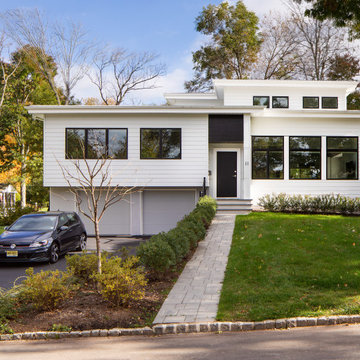
The garage entry was moved from the back to front of the house, providing much easier access and a backyard free from blacktop. A second level was added over the living room area for a new master suite.
Split-level Exterior Design Ideas with a Hip Roof
2
