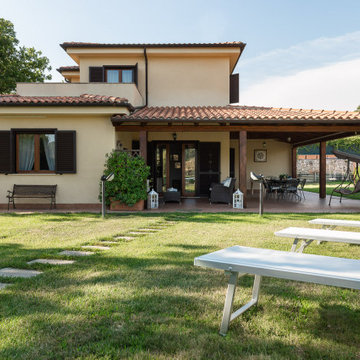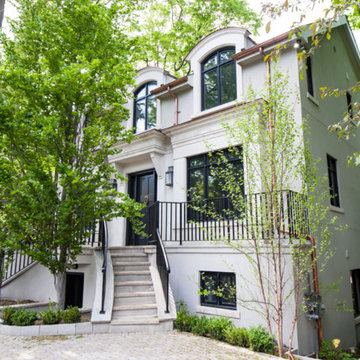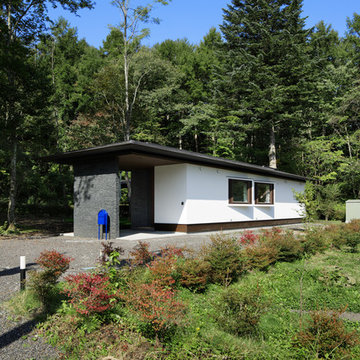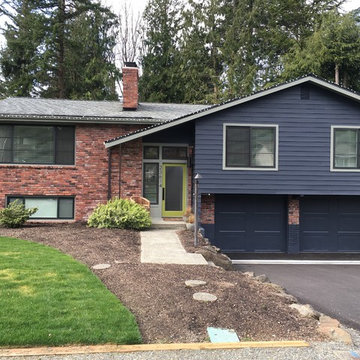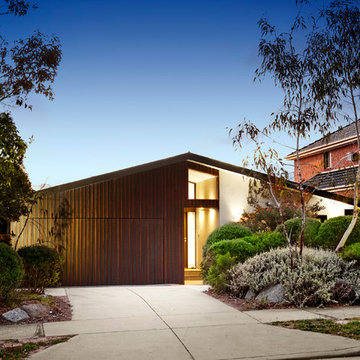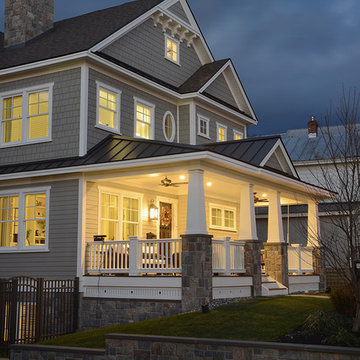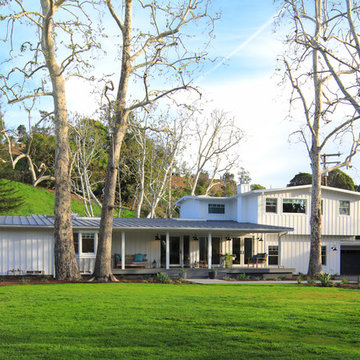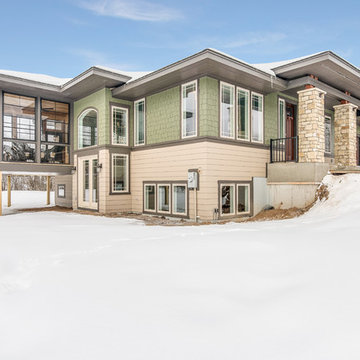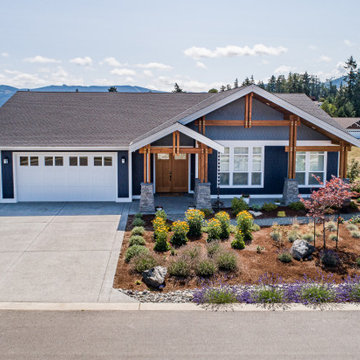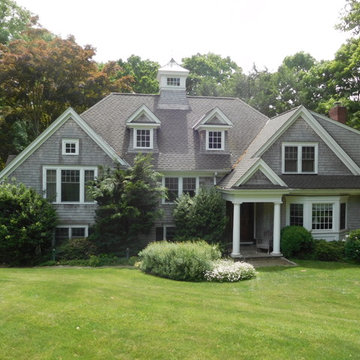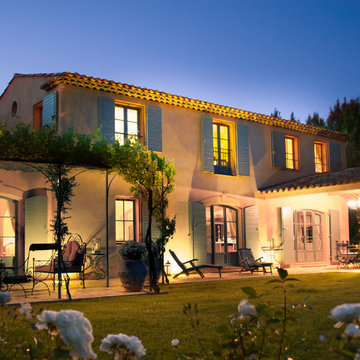Split-level Exterior Design Ideas with a Hip Roof
Refine by:
Budget
Sort by:Popular Today
41 - 60 of 526 photos
Item 1 of 3
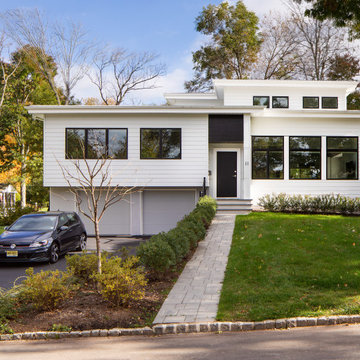
The garage entry was moved from the back to front of the house, providing much easier access and a backyard free from blacktop. A second level was added over the living room area for a new master suite.
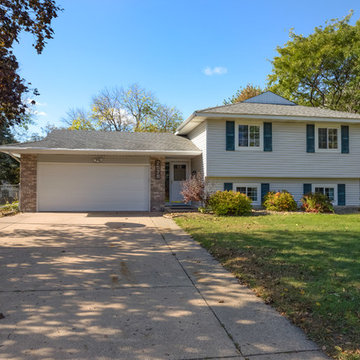
Captivating 4-Bedroom, 2-Bath in a great Cottage Grove location! Inviting Foyer with access to garage. Handsome Living Room, sun-drenched Kitchen with stainless steel appliances, breakfast area. Patio door lead to the Deck for summer barbecues! Two main floor bedrooms are grouped with a ceramic tiled Full Bath. Fabulous lower level Family Room, space for an Office or Study. Two Bedrooms share a 3/4 Bath. Fenced back yard, attached 2Car Gar. Fenced back yard, newer roof, EZ care vinyl exterior!
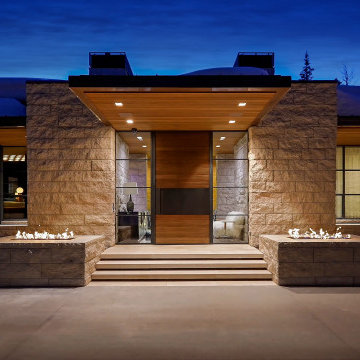
From the carport looking in.
Custom windows, doors, and hardware designed and furnished by Thermally Broken Steel USA.
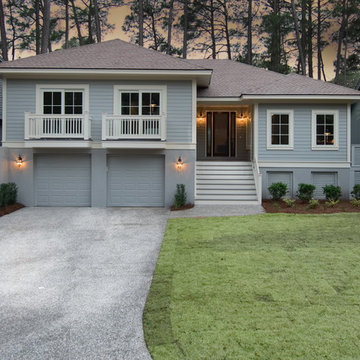
Complete home rebuild we recently completed which was demolished due to fire.
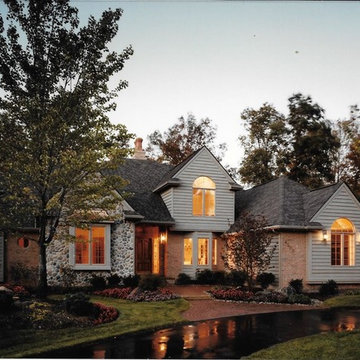
Copyright © 2016 Kraus Design Build ......
Contact us Today for an On Your Lot Investment Quote.
Ask about our Lifestyle Design Series Standard Features.
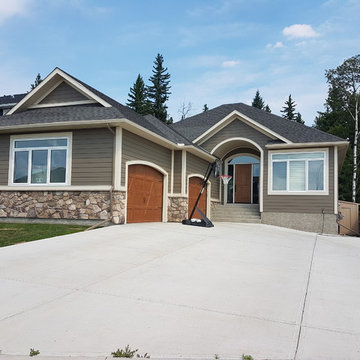
Modified bi-level. 10' ceilings on main floor with master suite above garage. High ceilings instead of vault give this house a modern twist.
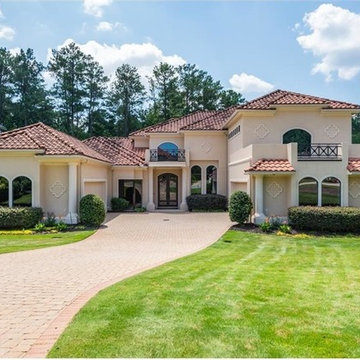
This Mediterranean house is not a traditional house. Constructed with Hard-coat stucco exterior and a tile roof. A court yard design with pool and hot -tub within mere steps of the keeping room and the master bedroom. Open floor-plan which allows for breezes to flow freely through the house and verandas. There are large windows throughout. A Veranda can be found on the second floor over looking the pool. Spacious reception areas include a living room with a fireplace, dining room, and keeping room. Five large bedrooms with ensuite bathrooms and upstairs Media room.
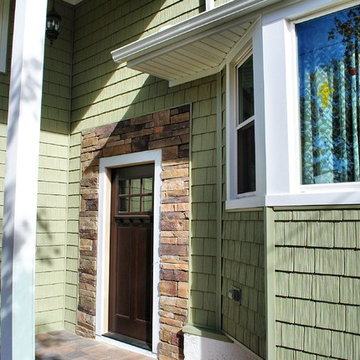
Exterior siding remodel by Incredible Home Improvements, LLC.
Installed are vinyl shake in Sage Green.
Boral stone veneer in Bucks Couny country ledgestone style.
Dark Brown mission style front door.
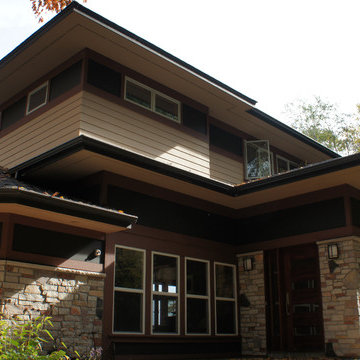
Modern Prairie Style details. The new main entry addition gives the home a more attractive and recognizable entry sequence.
Split-level Exterior Design Ideas with a Hip Roof
3
