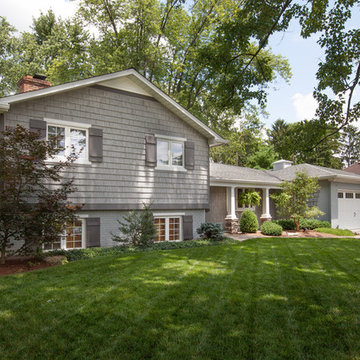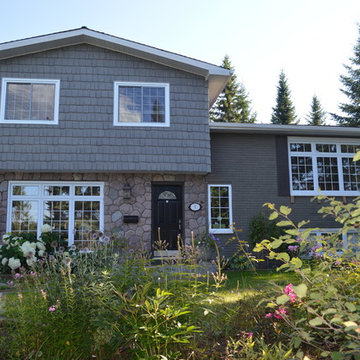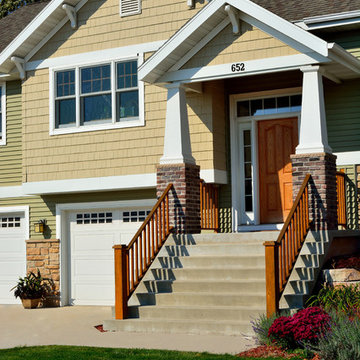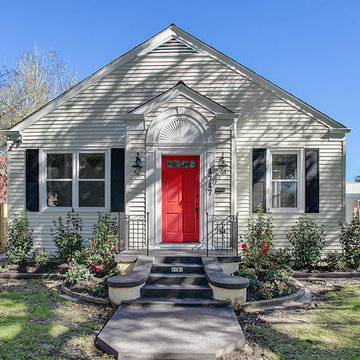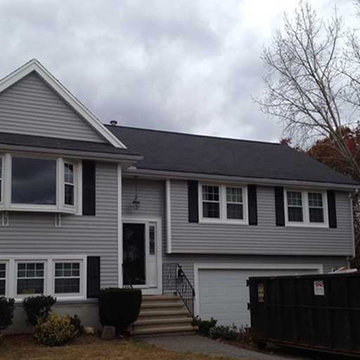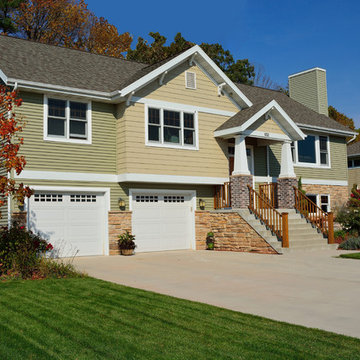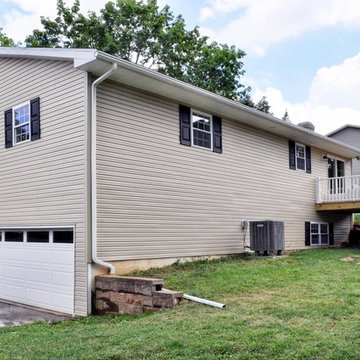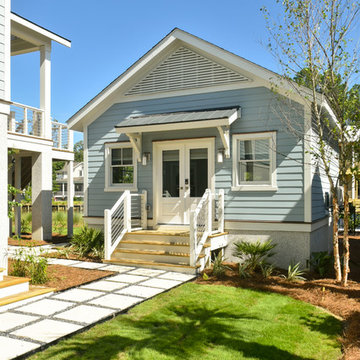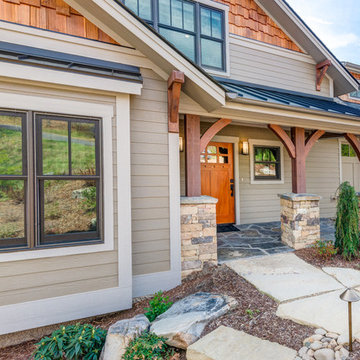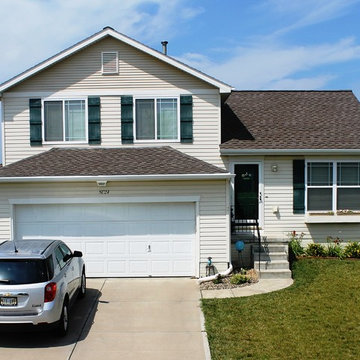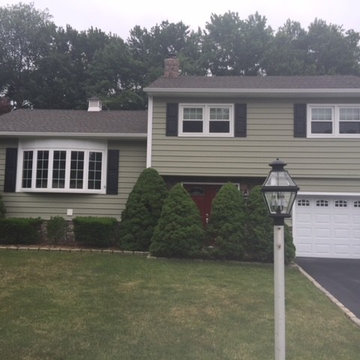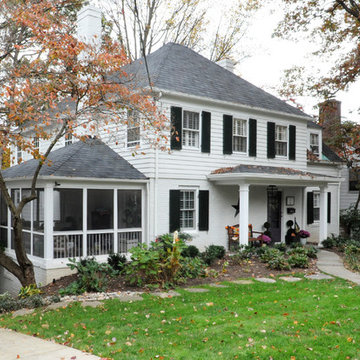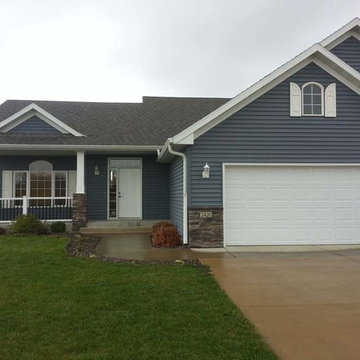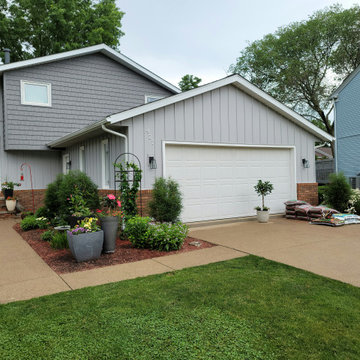Split-level Exterior Design Ideas with Vinyl Siding
Refine by:
Budget
Sort by:Popular Today
21 - 40 of 324 photos
Item 1 of 3
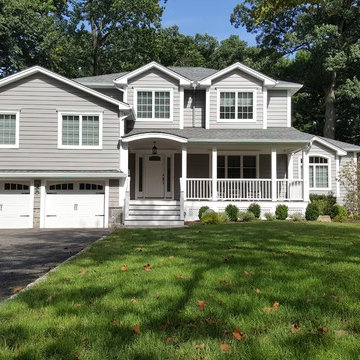
A screened-in porch off the main part of the home creates an outdoor living space that can be enjoyed throughout the year.
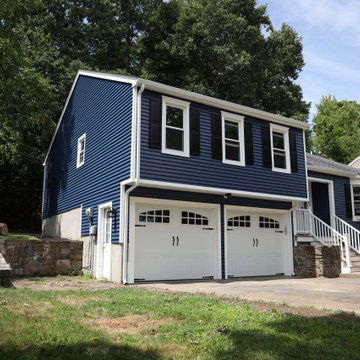
Siding project with window treatments, shutters, full weather barrier and gutter system.
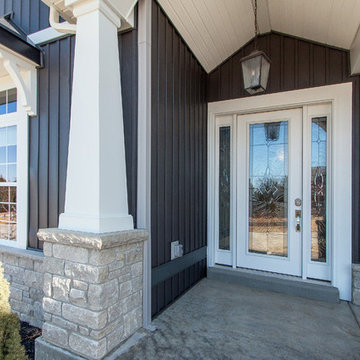
Arrowhead supplied many of the key features of this house by Steve Thomas Custom Homes in Lake St. Louis. The vertical board and batten vinyl siding is the Woodland series by Royal Building Products in the Ironside color. The builder was able to preview how this product would look on the home using the Arrowhead Qube.
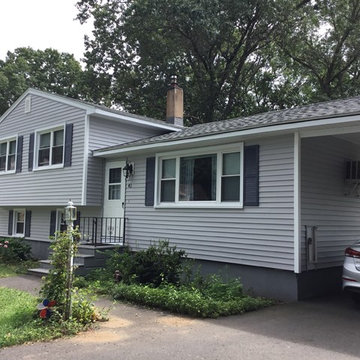
This is a home in North Haven, CT where Advanced Window Systems recently replaced wood siding with vinyl siding. Here, you can see the beautiful blue siding.
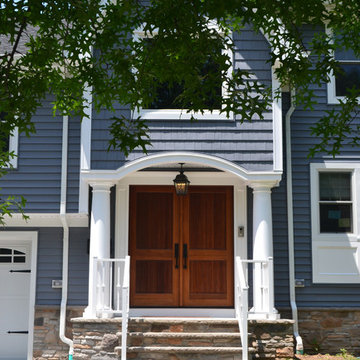
This unified split-level home maintains the original layout of a split-level while retaining the appearance of a 2-story colonial. The trend of straying away from the split-level appearance has become a popular one among clients in Bergen County and all of Northern New Jersey. Typically addition to homes like this one include a full new level which acts as the entire master suite. Gable dormers and architectural elements disguise the home and make them unrecognizable as a split-level to most, while retaining an unique aesthetic.
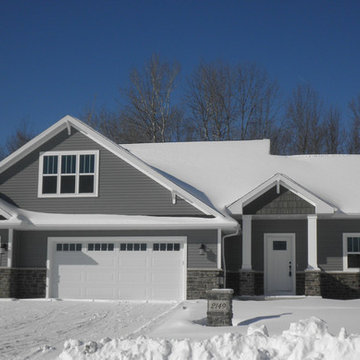
This home is 1.5 stories, with finished bonus space above the garage. It has 3 bedrooms and 2.5 bathrooms, with the master located on the first floor. For the exterior, we used a mix of cultured stone, vinyl siding, and vinyl shakes. We used Trex trim to accent all of the windows and doors, add decoration in the gables, and around the front pillars.
Split-level Exterior Design Ideas with Vinyl Siding
2
