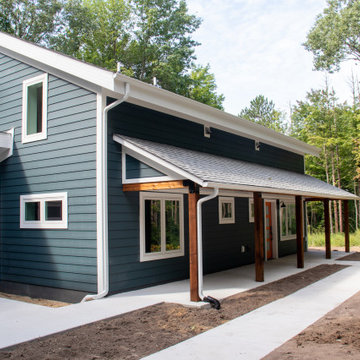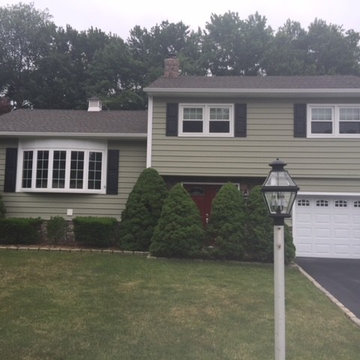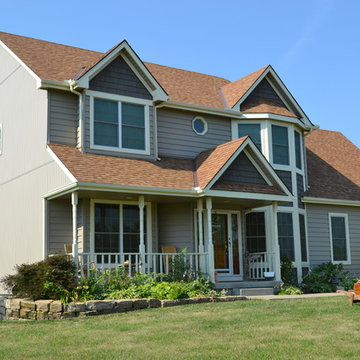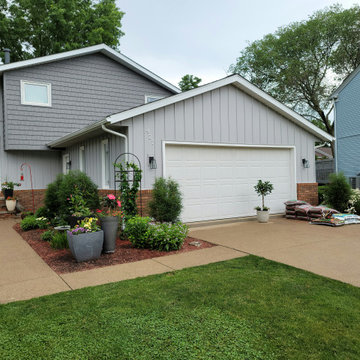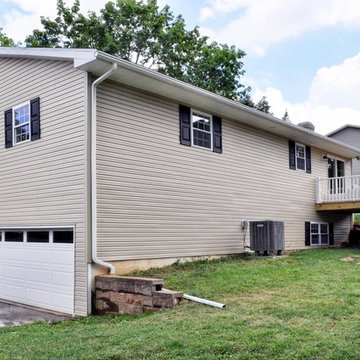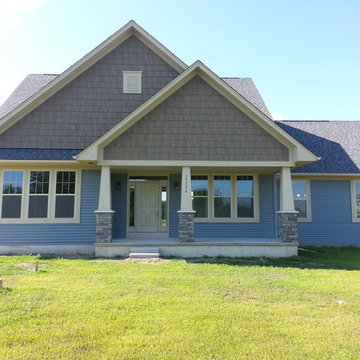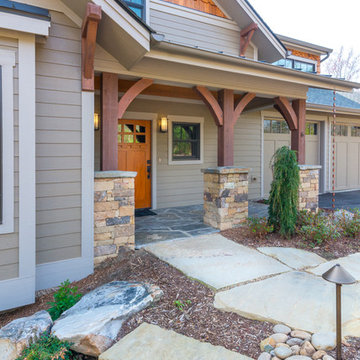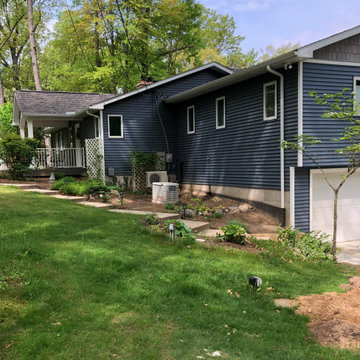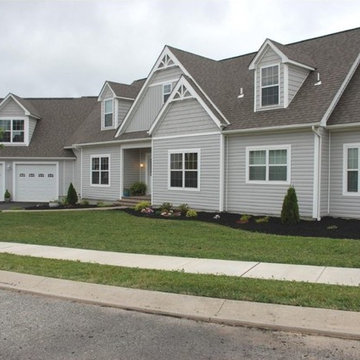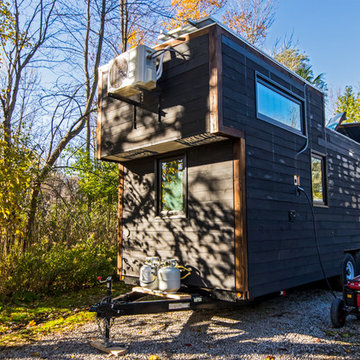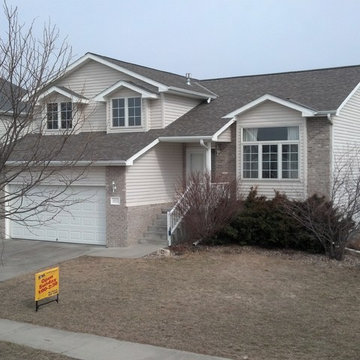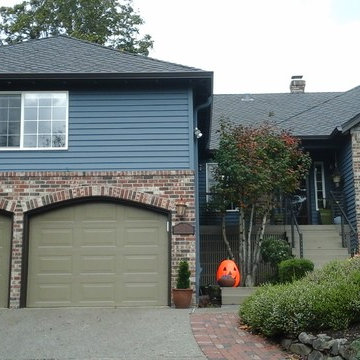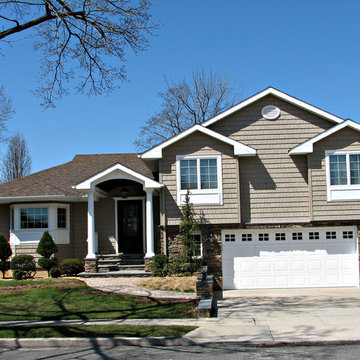Split-level Exterior Design Ideas with Vinyl Siding
Refine by:
Budget
Sort by:Popular Today
81 - 100 of 324 photos
Item 1 of 3
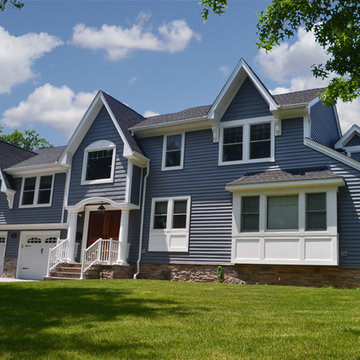
This unified split-level home maintains the original layout of a split-level while retaining the appearance of a 2-story colonial. The trend of straying away from the split-level appearance has become a popular one among clients in Bergen County and all of Northern New Jersey. Typically addition to homes like this one include a full new level which acts as the entire master suite. Gable dormers and architectural elements disguise the home and make them unrecognizable as a split-level to most, while retaining an unique aesthetic.
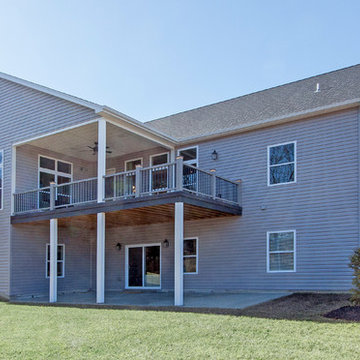
The rear of the home reveals that it's a split level, and there's a 2nd story deck with a patio below. The siding is double-5 dutch lap vinyl siding in Pewter from the ProVia HeartTech line. The floor of the deck is Barnwood by Envision. The gray railing with black ballisters and post cap lights is from the Radiance line by Timbertech. All items are from Arrowhead Building SUpply, on a home by Steve Thomas Custom Homes.
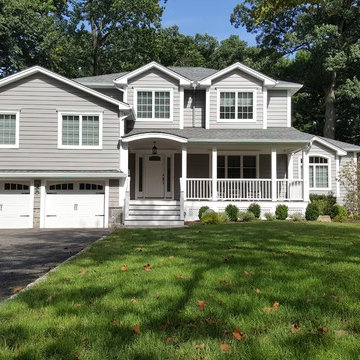
A screened-in porch off the main part of the home creates an outdoor living space that can be enjoyed throughout the year.
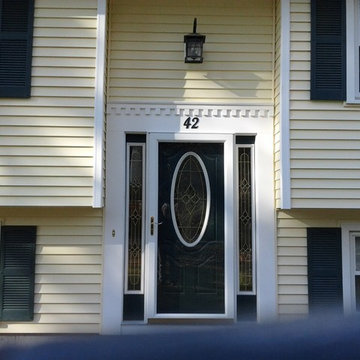
Azek around the front entry door with the added "brick mold" made on site for the entryway. Details that dress up the exterior to provide interest.
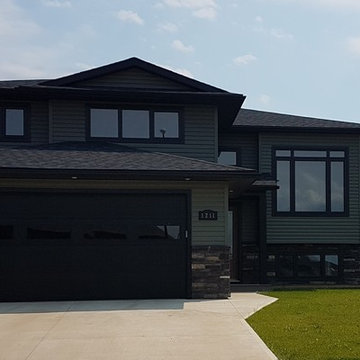
Modified bi-level. 10' ceilings on main floor with master suite above garage. High ceilings instead of vault give this house a modern twist.
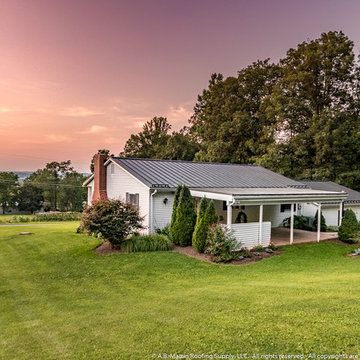
This midcentury bi-level house features white square columns reaching all the way to the second story, and a new ABSeam Textured Black metal roof.
The Standing Seam metal roof is unique in that it makes use of the clip relief along each side of the 1.5" high rib.
Learn more at https://abmartin.net/metal-panels/abseam
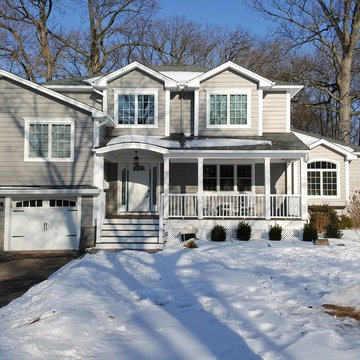
This addition in Scotch Plains, New Jersey created an oversized kitchen with large center island that seamlessly flowed into a comfortable family room. A second floor addition offers additional bedrooms and bathrooms including a master ensuite.
Split-level Exterior Design Ideas with Vinyl Siding
5
