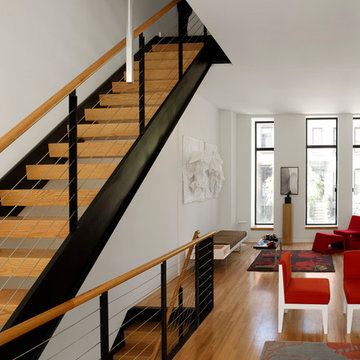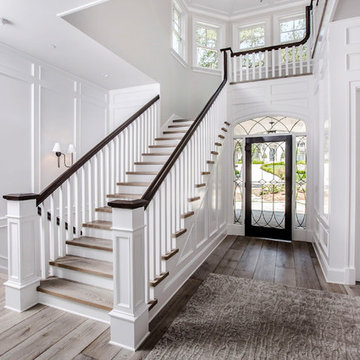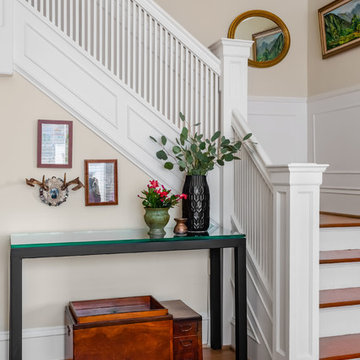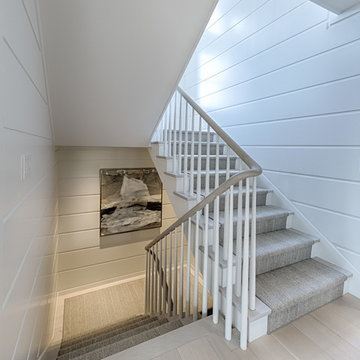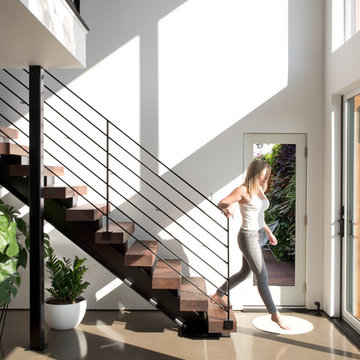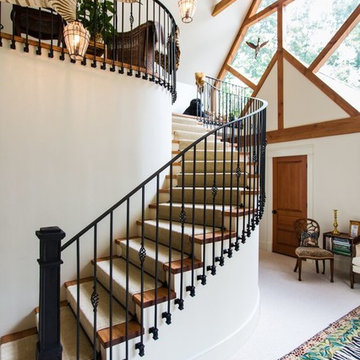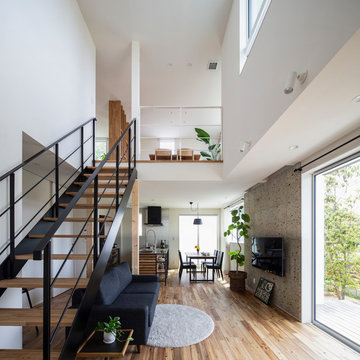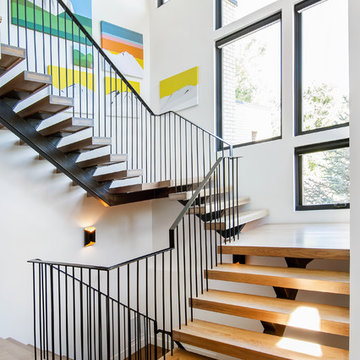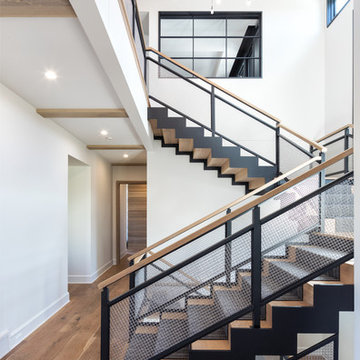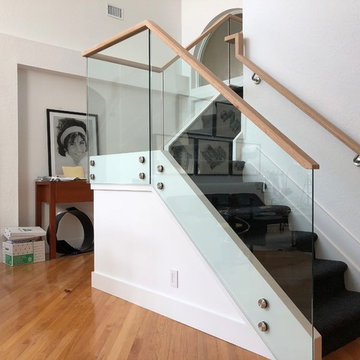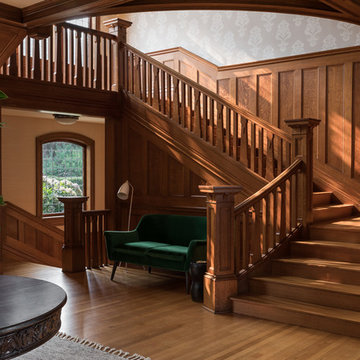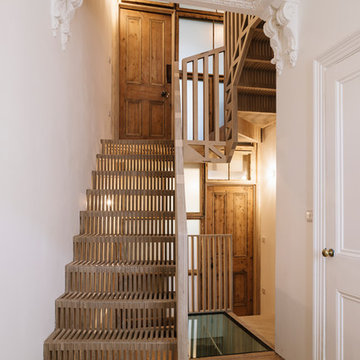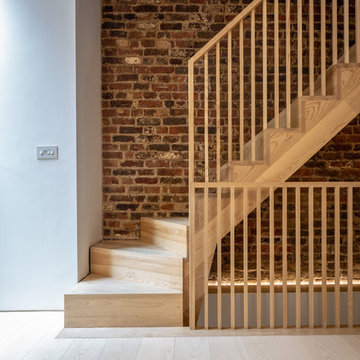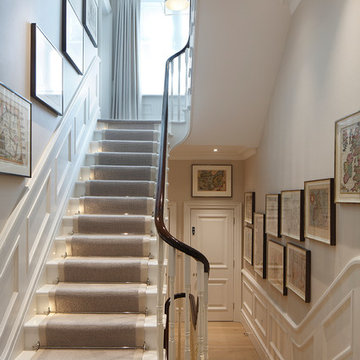Staircase Design Ideas
Refine by:
Budget
Sort by:Popular Today
141 - 160 of 69,101 photos
Item 1 of 2

The stunning metal and wood staircase with stone wall makes a statement in the open hall leading from the entrance past dining room on the right and mudroom on the left and down to the two story windows at the end of the hall! The sandstone floors maintain a lightness that contrasts with the stone of the walls, the metal of the railings, the fir beams and the cherry newel posts. The Hammerton pendants lead you down the hall and create an interest that makes it much more than a hall!!!!
Designer: Lynne Barton Bier
Architect: Joe Patrick Robbins, AIA
Photographer: Tim Murphy
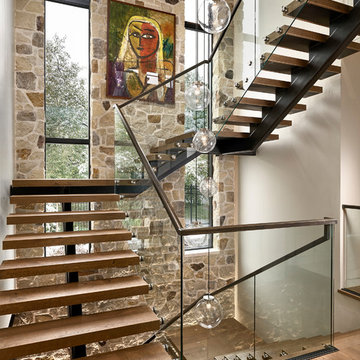
A contemporary mountain home: Staircase with Custom Artwork, Photo by Eric Lucero Photography

Formal front entry with built in bench seating, coat closet, and restored stair case. Walls were painted a warm white, with new modern statement chandelier overhead.
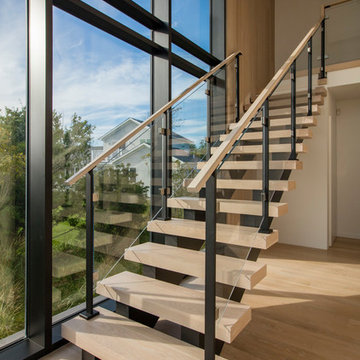
Interior stairs with glass walls, solid aluminum posts and white oak wood top rail.
Fabrication of railings by Keuka Studios
Staircase Design Ideas
8
