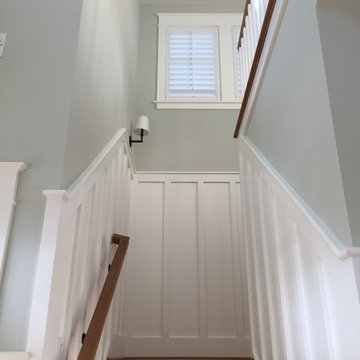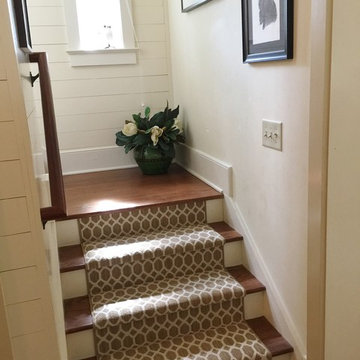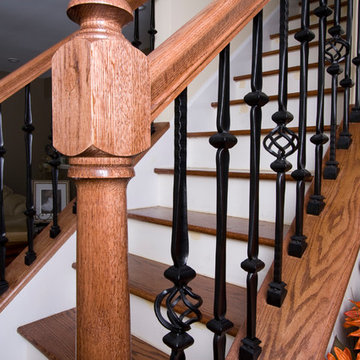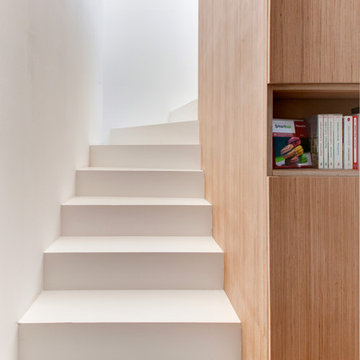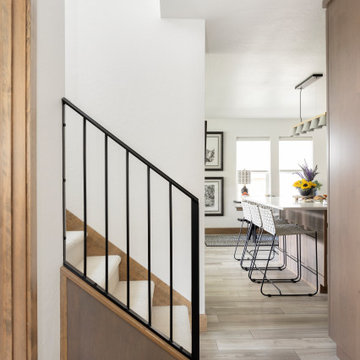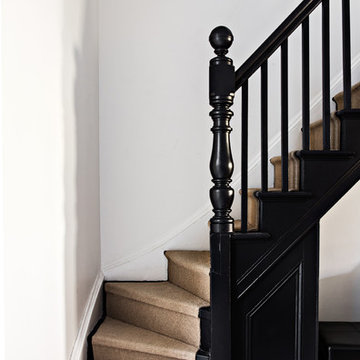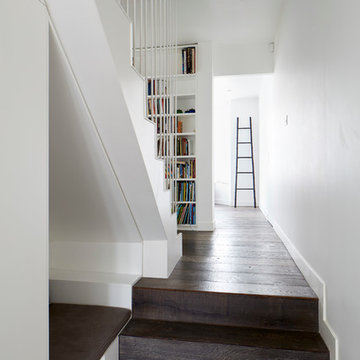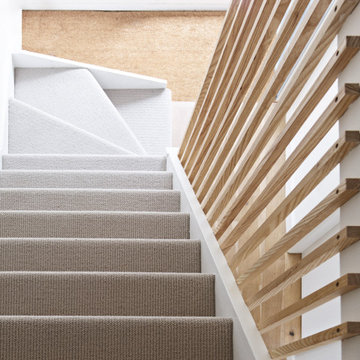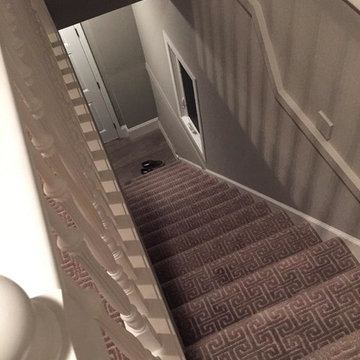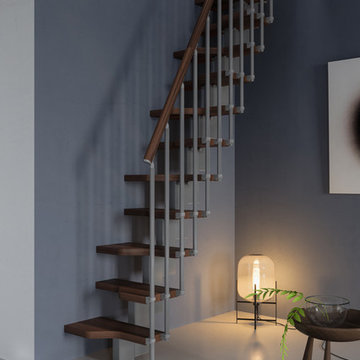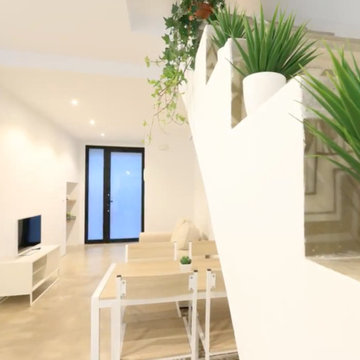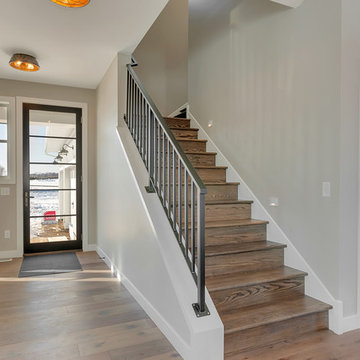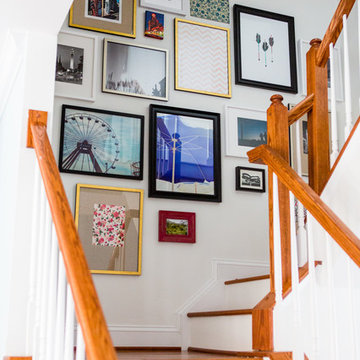Staircase Design Ideas
Refine by:
Budget
Sort by:Popular Today
21 - 40 of 3,082 photos
Item 1 of 2
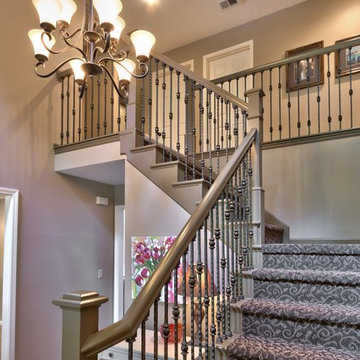
This home was built in the early 90's and it had all the standard builder characteristics of that era. The trim, doors, staircase and cabinets were sanded down on the entire man floor to prepare for paint. We were able to incorporate a main floor office with an updated entry staircase to give them home a grand entrance.
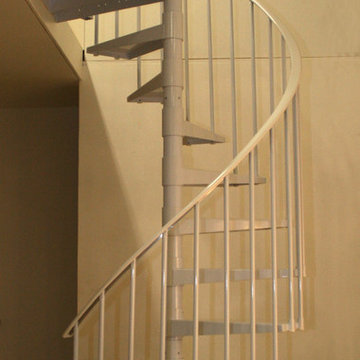
Stockholm spiral staircase is a great space saving option to traditional staircase. Powder coated white, steel tread staircase. Easy to install for the DIY and professional. Dolle USA or the Staircase and Railing Store.
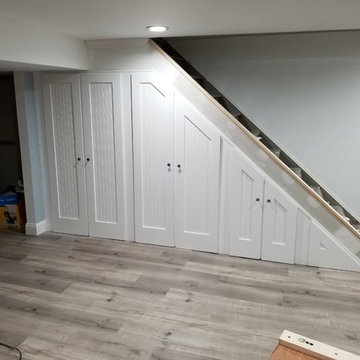
This basement needed to utilize every square foot of storage. These shaker style doors were built to hide the stored items under the stairs.
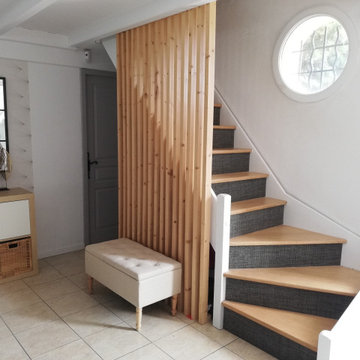
rénovation escalier , création d'un espace de rangement sous les escaliers pour les manteaux et chaussures.
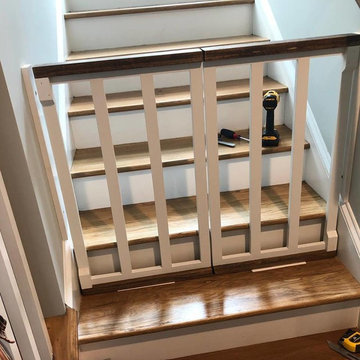
Baby gates don't need to take away from your style. With a little creativity, they can blend beautifully and effortlessly!
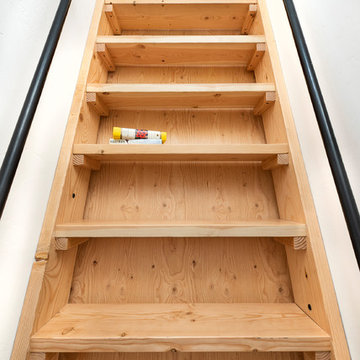
Efficiently crafted access to the loft bedroom. Sturdy, modern and natural!
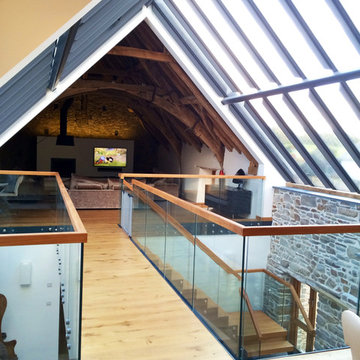
Landing balustrade with frameless glass balustrade and square oak handrail
Staircase Design Ideas
2
