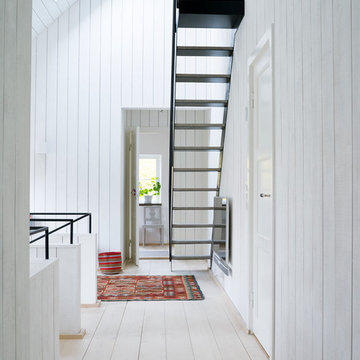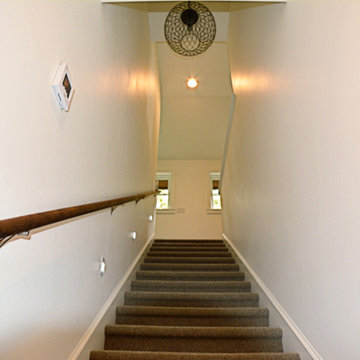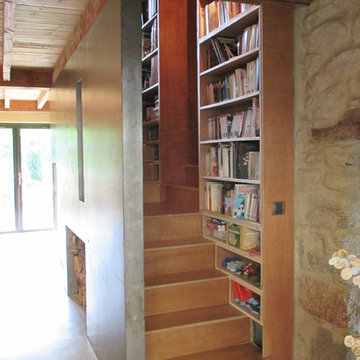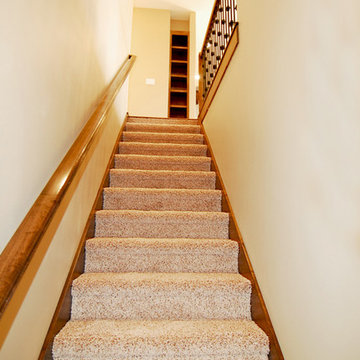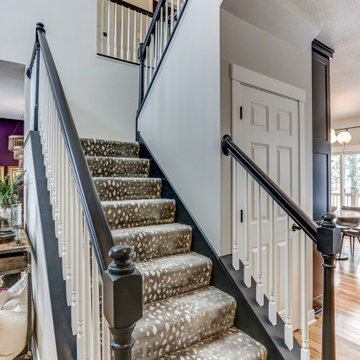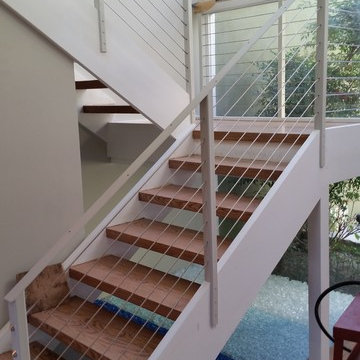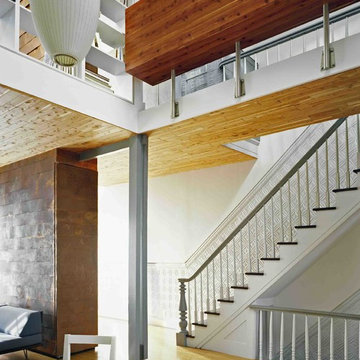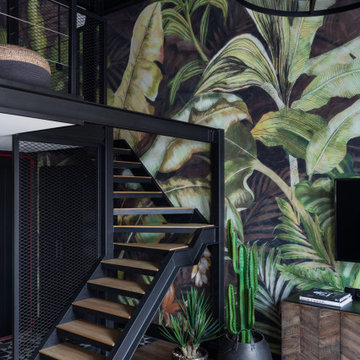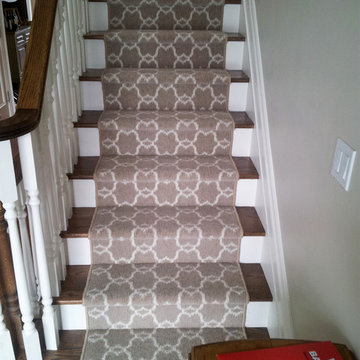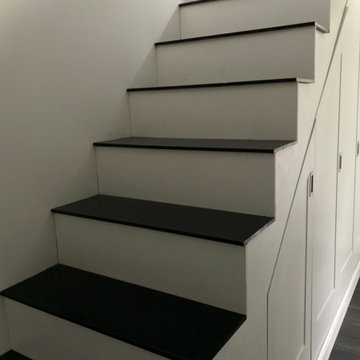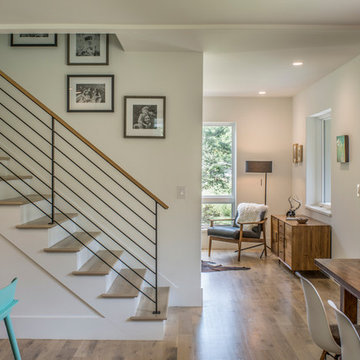Staircase Design Ideas
Refine by:
Budget
Sort by:Popular Today
41 - 60 of 3,082 photos
Item 1 of 2
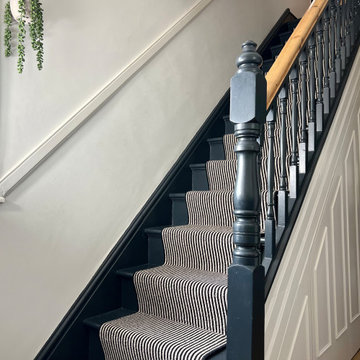
These Edwardian stairs were sanded right back and painted in Farrow & Ball Railings, providing a contrast to the walls (Strong White). A black and white carpet runner provides a striking addition.
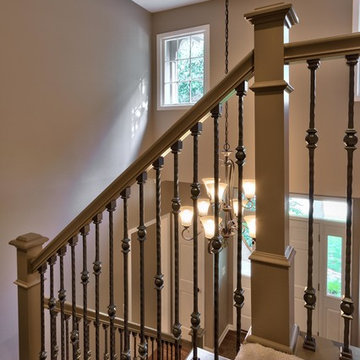
This home was built in the early 90's and it had all the standard builder characteristics of that era. The trim, doors, staircase and cabinets were sanded down on the entire man floor to prepare for paint. We were able to incorporate a main floor office with an updated entry staircase to give them home a grand entrance.
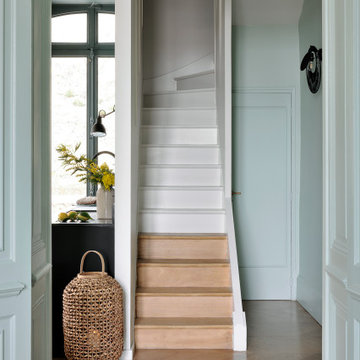
créer un dialogue entre intériorité et habitat.
« Mon parti pris a été de prendre en compte l’existant et de le magnifier, raconte Florence. Je mets toujours un point d’honneur à m’inscrire dans l’histoire du lieu en travaillant avec des matériaux authentiques, quelles que soient la nature et la taille du projet. » Aujourd’hui, l’ancien petit salon et sa cuisine attenante ont été réunis en une seule pièce, privilégiant ainsi la convivialité et l’esthétisme. Florence a conceptualisé la cuisine avec deux plans de travail dont un îlot XXL qui dissimule de grands tiroirs de rangement, ainsi qu’une table de cuisson. Attenant à la cuisine, un escalier...
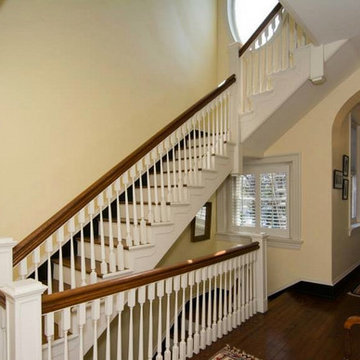
Staircase at Historic Peggy Stewart House. Walls were skim coats and archway cracks repaired. Baseboards in Benjamin Moore Black high gloss, walls in HC-4 Hawthorne yellow.
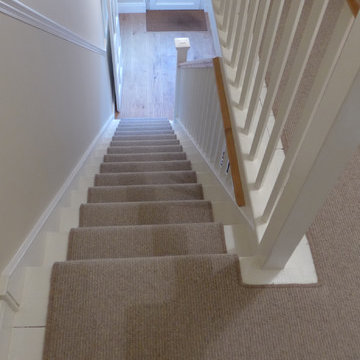
Stairway transformed from a dark stripped pine look to a bright airy and welcoming space
Photo - Style Within
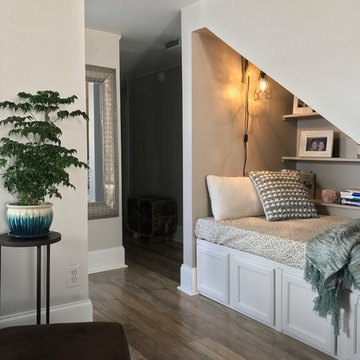
An unused closet under the stairs was reimagined as a cozy space to curl up and read a book.
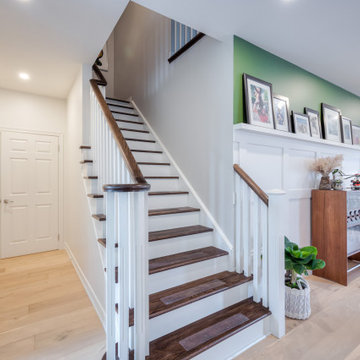
Bright and fresh staircase, with darker accent wood. White walls and art gallery for kids artwork.
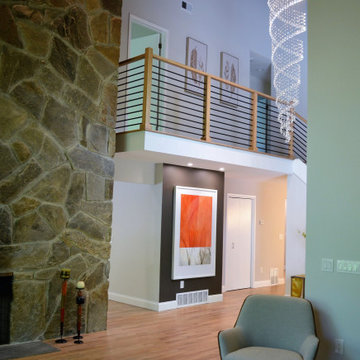
Used the following items from Stairwarehouse
, 6002 Contemporary Handrail - No Plow
, 4100 Plain "3" Newel
, Horizontal Round Bar - Hollow
, 3009 L-Bracket Newel Mounting Kit
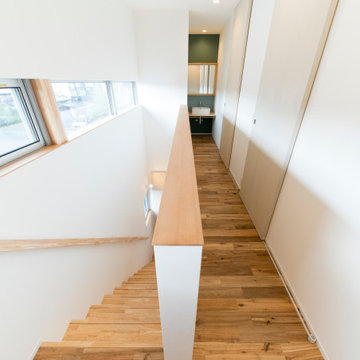
外観は、黒いBOXの手前にと木の壁を配したような構成としています。
木製ドアを開けると広々とした玄関。
正面には坪庭、右側には大きなシュークロゼット。
リビングダイニングルームは、大開口で屋外デッキとつながっているため、実際よりも広く感じられます。
100㎡以下のコンパクトな空間ですが、廊下などの移動空間を省略することで、リビングダイニングが少しでも広くなるようプランニングしています。
屋外デッキは、高い塀で外部からの視線をカットすることでプライバシーを確保しているため、のんびりくつろぐことができます。
家の名前にもなった『COCKPIT』と呼ばれる操縦席のような部屋は、いったん入ると出たくなくなる、超コンパクト空間です。
リビングの一角に設けたスタディコーナー、コンパクトな家事動線などを工夫しました。
Staircase Design Ideas
3
