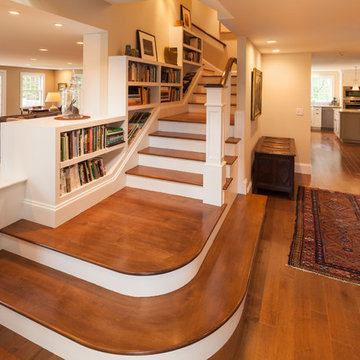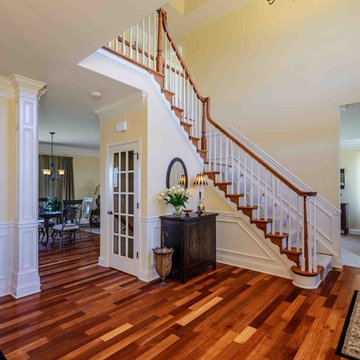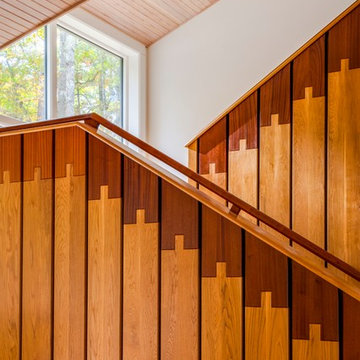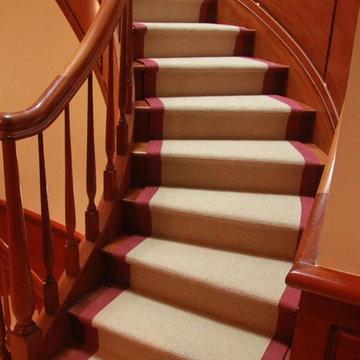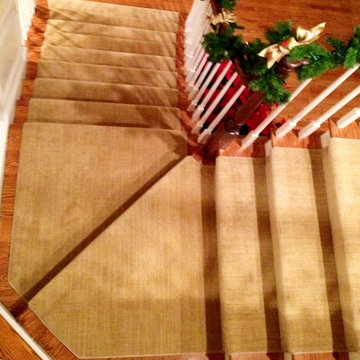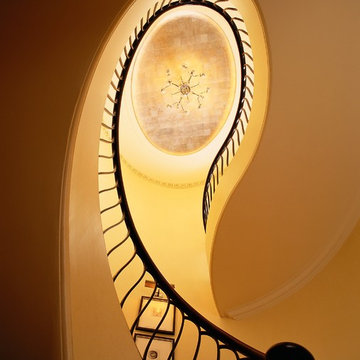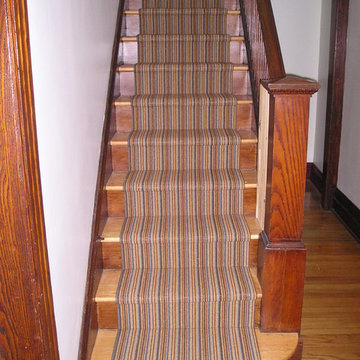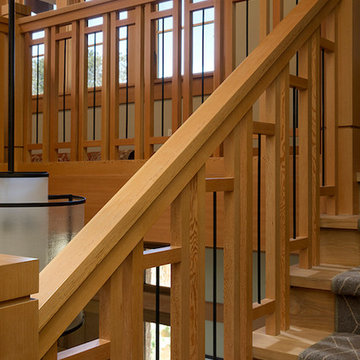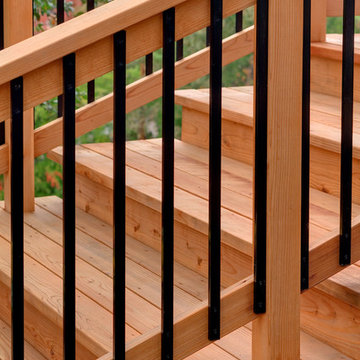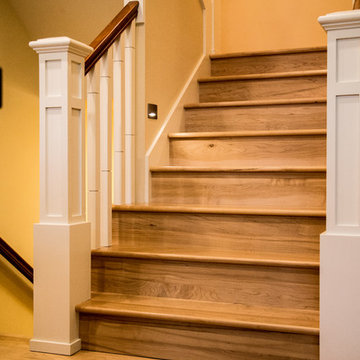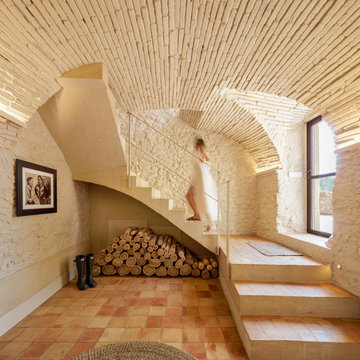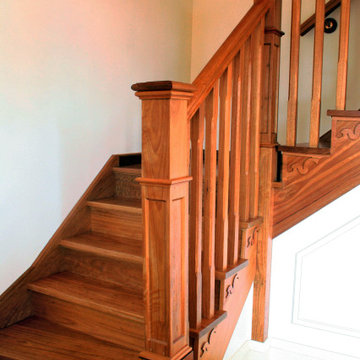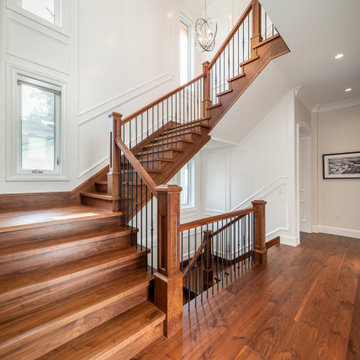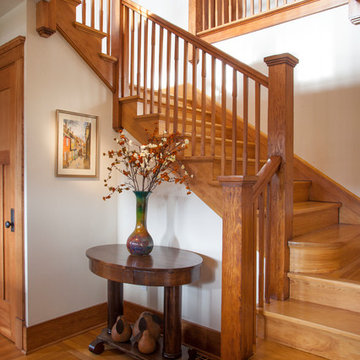Staircase Design Ideas
Refine by:
Budget
Sort by:Popular Today
81 - 100 of 10,560 photos
Item 1 of 2
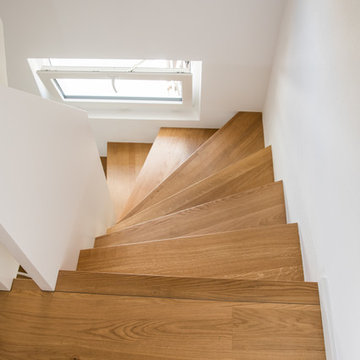
1/2 gewendelte Treppe mit brüstungshohen Wangen, wandseitig mit Bolzen befestigt, freiseitig eingestemmt, Wange weiß lackiert, Stufen in Eiche, geölt, alle Verbindungen unsichtbar gelöst.
www.ballert-holzmanufaktur.de
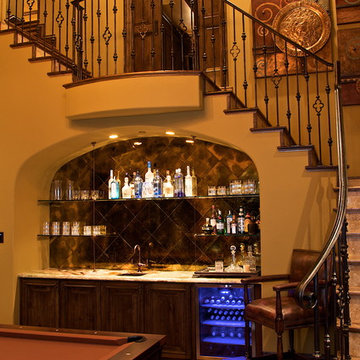
This is a Game Room staircase looking up to a mid-level Media Room (the pocket doors at the landing) with a Wet Bar under the staircase.

The homeowner works from home during the day, so the office was placed with the view front and center. Although a rooftop deck and code compliant staircase were outside the scope and budget of the project, a roof access hatch and hidden staircase were included. The hidden staircase is actually a bookcase, but the view from the roof top was too good to pass up!
Vista Estate Imaging
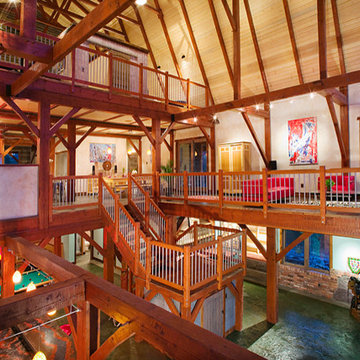
Timber frame builders Chris Neill and Dwayne Keim, along with investor Jacques Berten, had decided to build a spectacular, 4,000-square-foot timber frame barn home near Eureka, Montana. The timber barn was to combine the rustic charm of a barn home with a soaring, modern barn home interior that Neill describes as reminiscent of a “Soho barn loft.”
Photo by Gibeon Photography
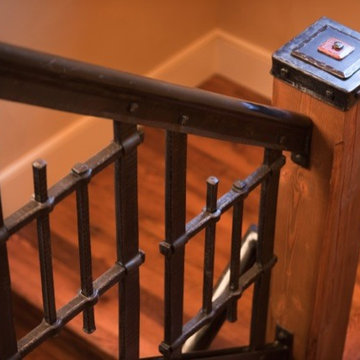
Custom crafted metal & wood stair case with steel & copper detailing, and reclaimed wood steps.
Metal Craftsman: Oak Hill Iron, NC
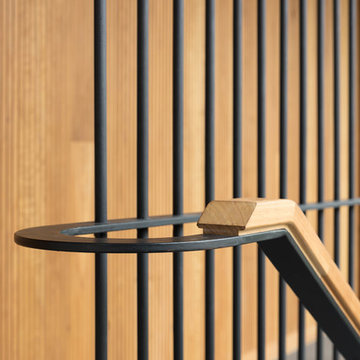
The Balmoral House is located within the lower north-shore suburb of Balmoral. The site presents many difficulties being wedged shaped, on the low side of the street, hemmed in by two substantial existing houses and with just half the land area of its neighbours. Where previously the site would have enjoyed the benefits of a sunny rear yard beyond the rear building alignment, this is no longer the case with the yard having been sold-off to the neighbours.
Our design process has been about finding amenity where on first appearance there appears to be little.
The design stems from the first key observation, that the view to Middle Harbour is better from the lower ground level due to the height of the canopy of a nearby angophora that impedes views from the first floor level. Placing the living areas on the lower ground level allowed us to exploit setback controls to build closer to the rear boundary where oblique views to the key local features of Balmoral Beach and Rocky Point Island are best.
This strategy also provided the opportunity to extend these spaces into gardens and terraces to the limits of the site, maximising the sense of space of the 'living domain'. Every part of the site is utilised to create an array of connected interior and exterior spaces
The planning then became about ordering these living volumes and garden spaces to maximise access to view and sunlight and to structure these to accommodate an array of social situations for our Client’s young family. At first floor level, the garage and bedrooms are composed in a linear block perpendicular to the street along the south-western to enable glimpses of district views from the street as a gesture to the public realm. Critical to the success of the house is the journey from the street down to the living areas and vice versa. A series of stairways break up the journey while the main glazed central stair is the centrepiece to the house as a light-filled piece of sculpture that hangs above a reflecting pond with pool beyond.
The architecture works as a series of stacked interconnected volumes that carefully manoeuvre down the site, wrapping around to establish a secluded light-filled courtyard and terrace area on the north-eastern side. The expression is 'minimalist modern' to avoid visually complicating an already dense set of circumstances. Warm natural materials including off-form concrete, neutral bricks and blackbutt timber imbue the house with a calm quality whilst floor to ceiling glazing and large pivot and stacking doors create light-filled interiors, bringing the garden inside.
In the end the design reverses the obvious strategy of an elevated living space with balcony facing the view. Rather, the outcome is a grounded compact family home sculpted around daylight, views to Balmoral and intertwined living and garden spaces that satisfy the social needs of a growing young family.
Photo Credit: Clinton Weaver
Staircase Design Ideas
5
