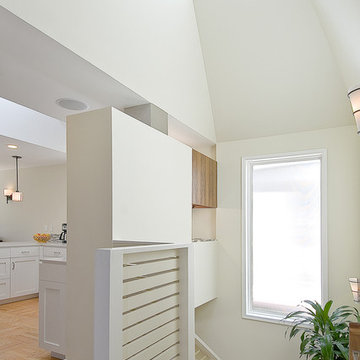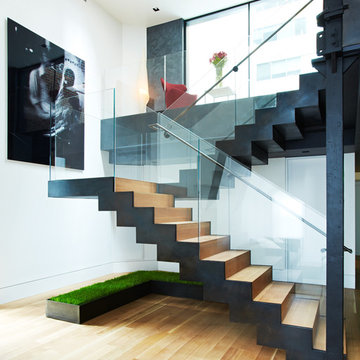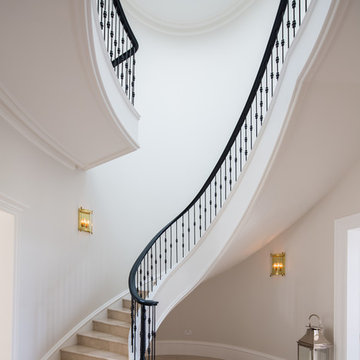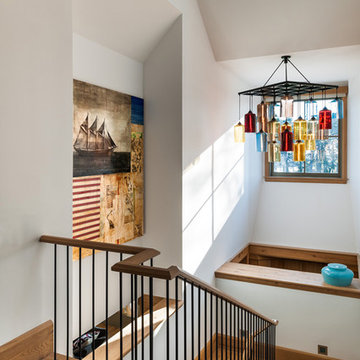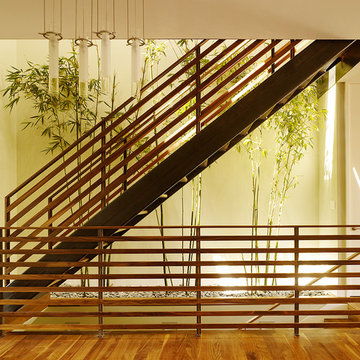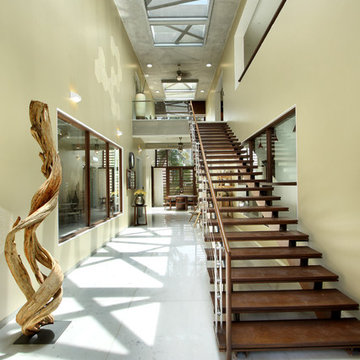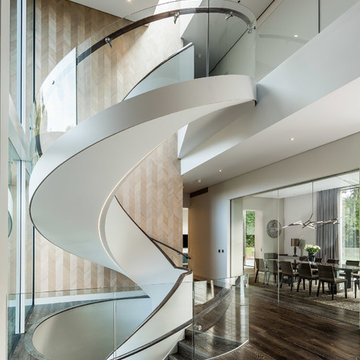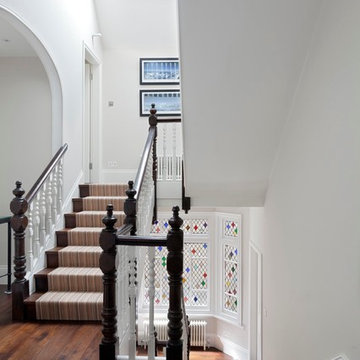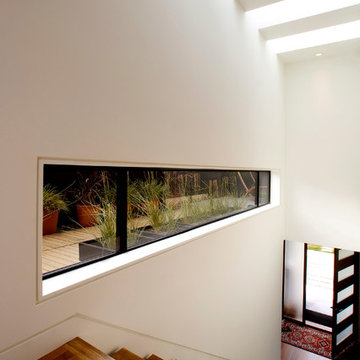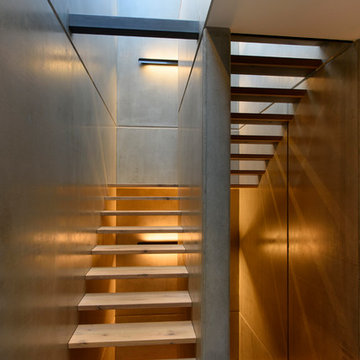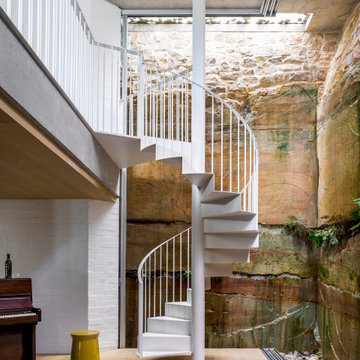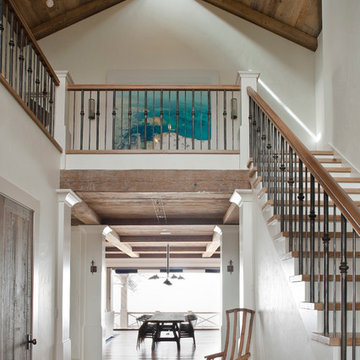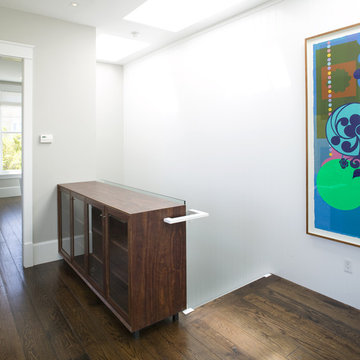Staircase Design Ideas
Refine by:
Budget
Sort by:Popular Today
121 - 140 of 232 photos
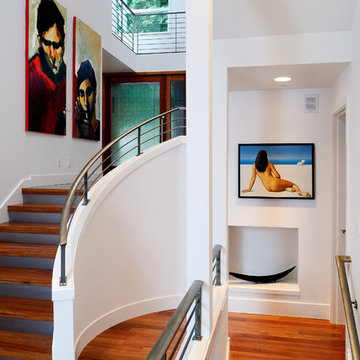
This Addition/Remodel to a waterfront Residence on a steeply sloped lot on Mercer Island, Washington called for the expansion of an Existing Garage to facilitate the addition of a new space above which accommodates both an Exercise Room and Art Studio. The Existing Garage is semi-detached from the Main Residence and connected by an Existing Entry/Breezeway. The Owners requested that the remodeled structure be attached to and integrated with the Main Structure which required the expansion and reconfiguration of the Existing Entry and introduction of a secondary stair.
The Addition sits to the west of the Main Structure away from the view of Lake Washington. It does however form the North face of the Existing Auto Court and therefore dominates the view for anyone entering the Site as it is the first element seen from the driveway that winds down to the Structure from the Street. The Owners were determined to have the addition “fit” with the forms of the Existing Structure but provide a more contemporary expression for the structure as a whole. Two-story high walls at the Entry enable the placement of various art pieces form the Owners significant collection.
The exterior materials for the Addition include a combination of cement board panels by Sil-Leed as well as cedar Siding both of which were applied as Rain-Screen. These elements were strategically carried on to the Existing Structure to replace the more traditional painted wood siding. The existing cement roof tiles were removed in favor of a new standing seam metal roof. New Sectional Overhead Doors with white laminated glass in a brushed aluminum frame appoint the Garage which faces the Auto Court. A large new Entry Door features art glass set within a walnut frame and includes pivot hardware.
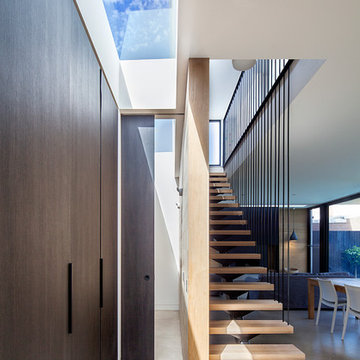
Lincoln Sentry CMDA Best Kitchen between $25,000 to $50,000 - COS Interiors P/L
www.cosinteriors.com.au
Factory 165 / 248 -266 Osborne Avenue
Clayton South, VIC 3169
Find the right local pro for your project
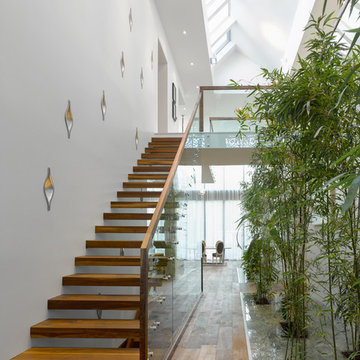
Your view after walking into this house. Open stairs and reflective finishes keep the expansive space illuminated, while inset wall sconces create mood lighting. Bamboo grows from planters buried beneath the floor, green stone accentuating their bright green colour.
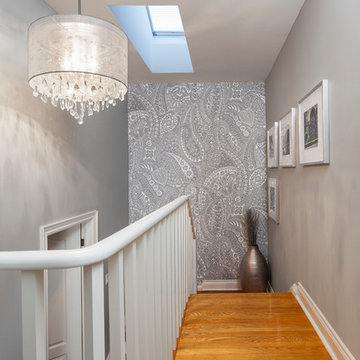
© Rad Design Inc.
A single family house for a young couple and their newborn child in Toronto's Beaches neighbourhood.
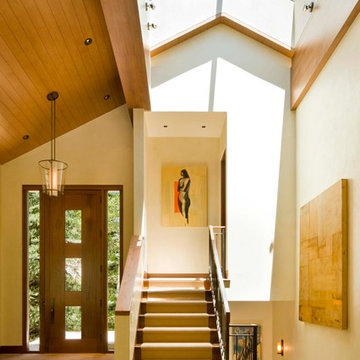
Private Residence: Aspen, Co
Photography: David Marlow
Architect: Forum Phi Architects
Cabinetry: Shaum Sinawi Cabinetry
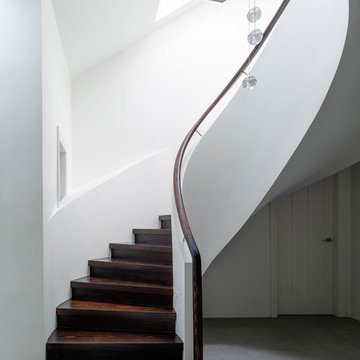
The internal stair of the penthouse needs to compete with a lift, and so provides and pleasurable and senusual ascension to the upper living spaces. Placed between the old and new parts of the building it forms a vertical and horizontal connection.
© Justin Alexander
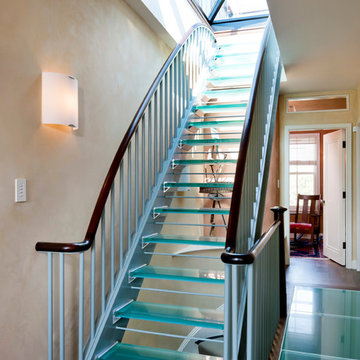
Color and surface design by Lisa Teague
Collaboration with Amory Architects, Boston
American Clay Earth Plasters
Staircase Design Ideas
7
