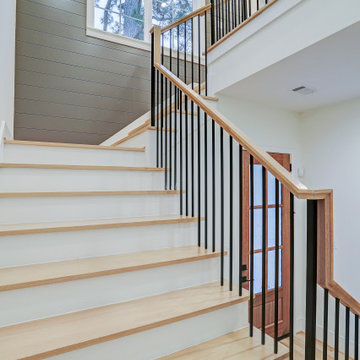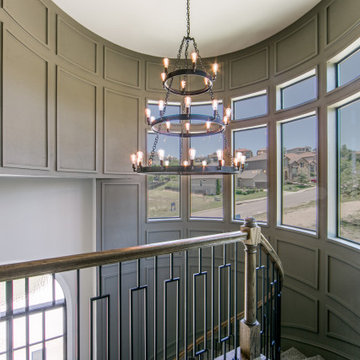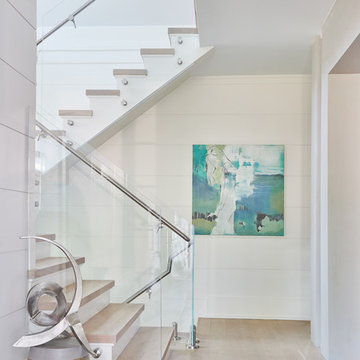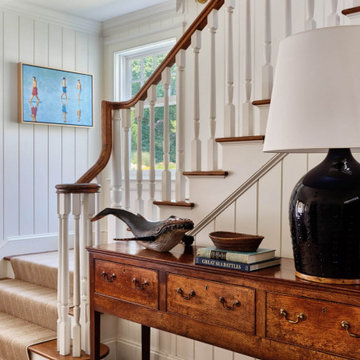Staircase Design Ideas
Refine by:
Budget
Sort by:Popular Today
61 - 80 of 7,374 photos
Item 1 of 3

The Ross Peak Steel Stringer Stair and Railing is full of functionality and flair. Steel stringers paired with waterfall style white oak treads, with a continuous grain pattern for a seamless design. A shadow reveal lined with LED lighting follows the stairs up, illuminating the Blue Burned Fir wall. The railing is made of stainless steel posts and continuous stainless steel rod balusters. The hand railing is covered in a high quality leather and hand stitched, tying the contrasting industrial steel with the softness of the wood for a finished look. Below the stairs is the Illuminated Stair Wine Closet, that’s extenuated by stair design and carries the lighting into the space.

composizione dei quadri originali della casa su parete delle scale. Sfondo parete in colore verde.
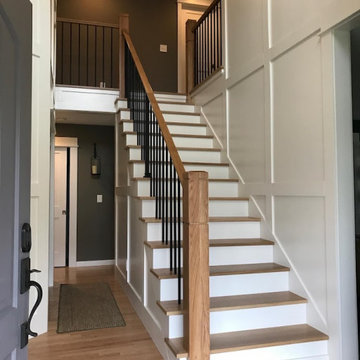
After photo of our modern white oak stair remodel and painted wall wainscot paneling.

Lower Level build-out includes new 3-level architectural stair with screenwalls that borrow light through the vertical and adjacent spaces - Scandinavian Modern Interior - Indianapolis, IN - Trader's Point - Architect: HAUS | Architecture For Modern Lifestyles - Construction Manager: WERK | Building Modern - Christopher Short + Paul Reynolds - Photo: HAUS | Architecture
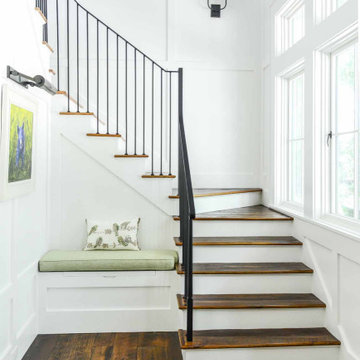
Main staircase with wall panel details, iron handrails, reclaimed hardwood stair treads, and bench seat on the main floor.
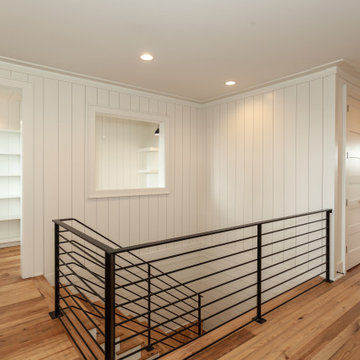
Wormy Chestnut floor through-out. Horizontal & vertical shiplap wall covering. Iron deatils in the custom railing & custom barn doors.
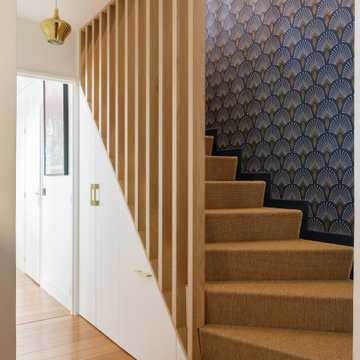
L'escalier d'origine présentait de nombreuses contraintes , fonctionnelles et esthétiques. Impossible de le remplacer, sécurité problématique et esthétique contestable. Les solutions proposées ont été de le recouvrir avec un revêtement souple adapté, de fermer l'espace par un ensemble de tasseaux bois sur mesure qui se prolongent à l'étage en remplacement de l'ancien garde-corps et de créer des rangements en fermant l'espace ouvert sous l'escalier.

Whole Home design that encompasses a Modern Farmhouse aesthetic. Photos and design by True Identity Concepts.
Staircase Design Ideas
4





