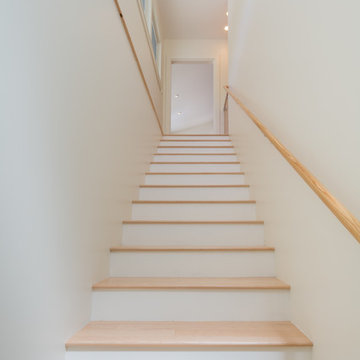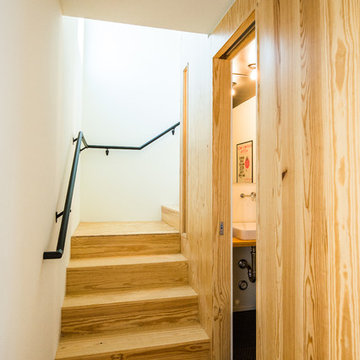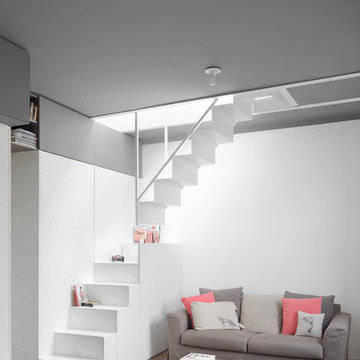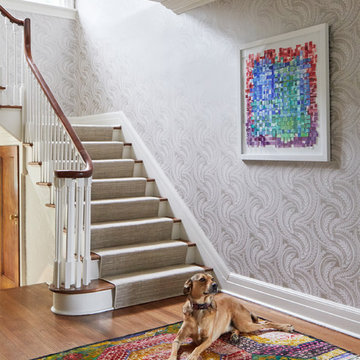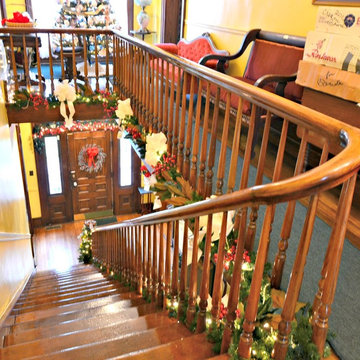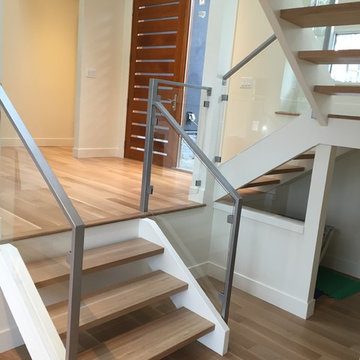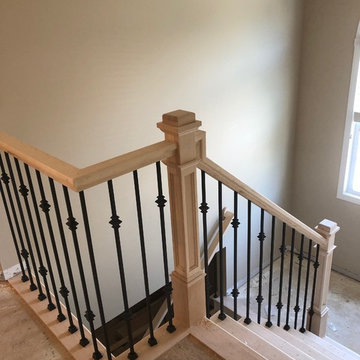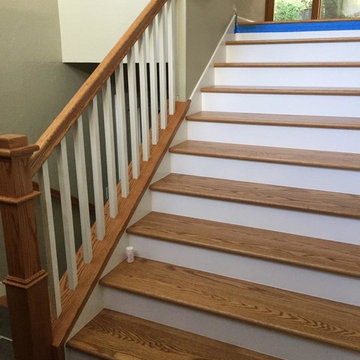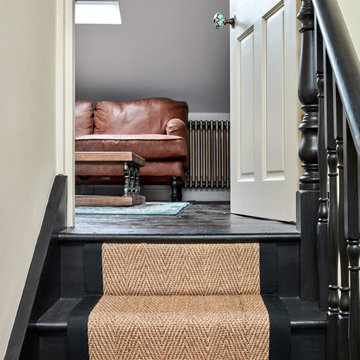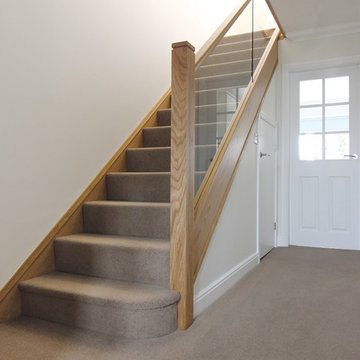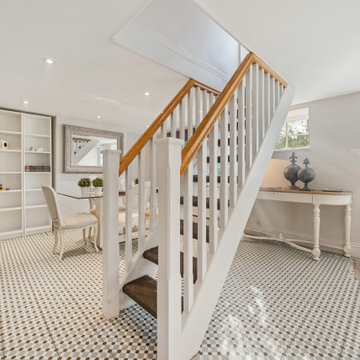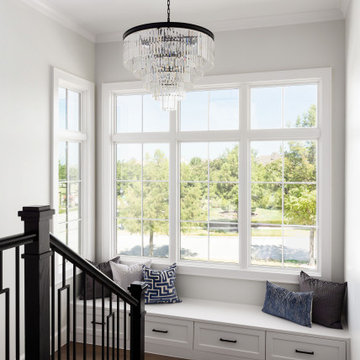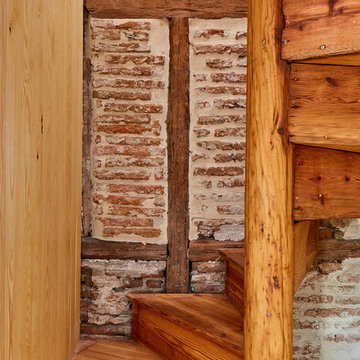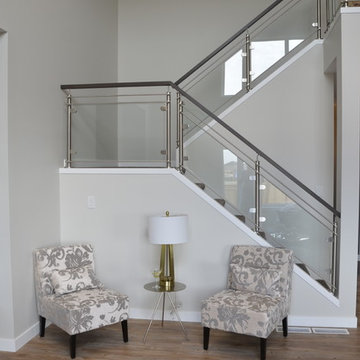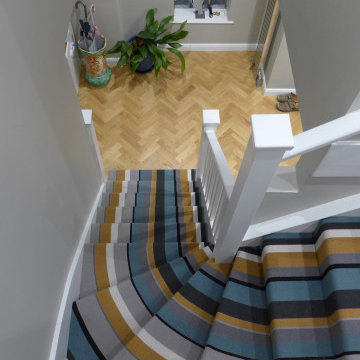Staircase Design Ideas
Refine by:
Budget
Sort by:Popular Today
101 - 120 of 1,315 photos
Item 1 of 3
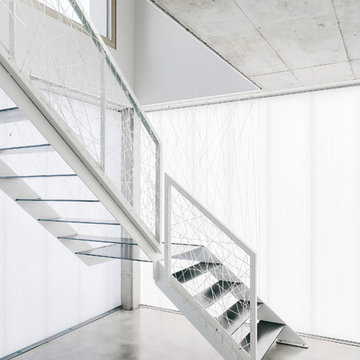
minimaoistische Stahltreppe mit natur belassenen Stufen und Seilfüllung im Geländer.
Boden: flügelgeglättete Bodenplatte ohne zusätzlichem Belag
Foto Markus Vogt
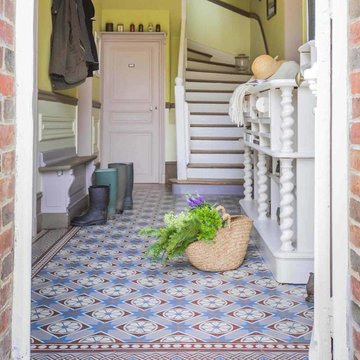
Cette maison est construite sur le pricipe des petites maisons de maître. L'escalier se trouve au centre et dessert toutes les pièces.
Une attention particulière est portée à toutes les menuiseries, faites sur-mesure.
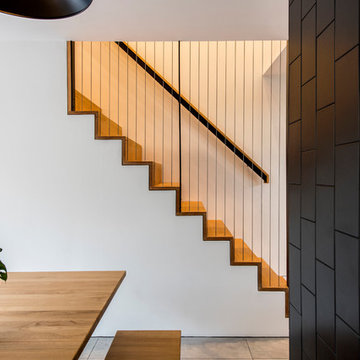
The stair and the joinery are separated by a strong vertically tiled column.
Our bespoke staircase was designed meticulously with the joiner and steelwork fabricator. The wrapping Beech Treads and risers and expressed with a shadow gap above the simple plaster finish.
The steel balustrade continues to the first floor and is under constant tension from the steel yachting wire.
Darry Snow Photography
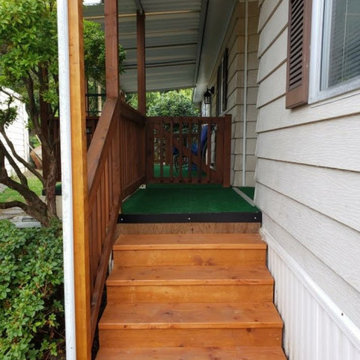
Treated wood stairs. This traditional style can be painted, finished, or stained to your specifications and style.
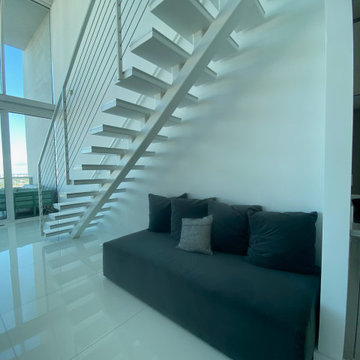
Interior Design , Furnishing and Accessorizing for an existing condo in 10 Museum in Miami, FL.
Staircase Design Ideas
6
