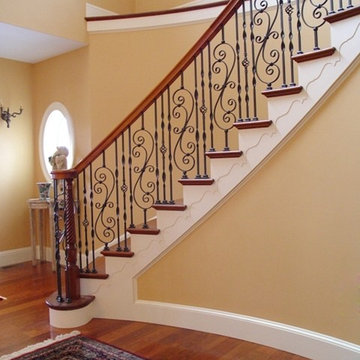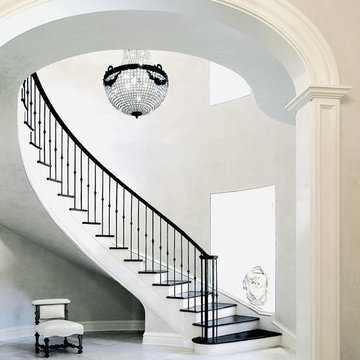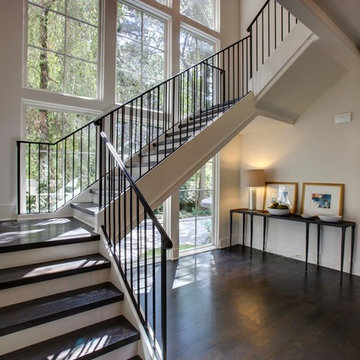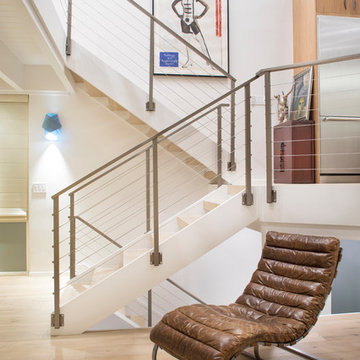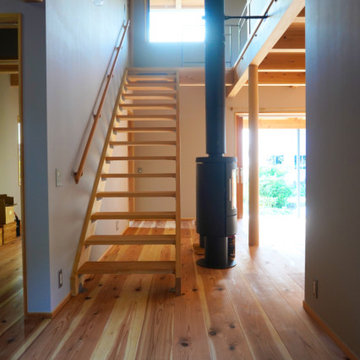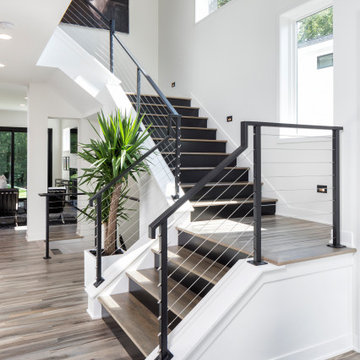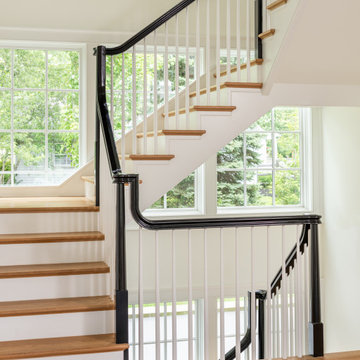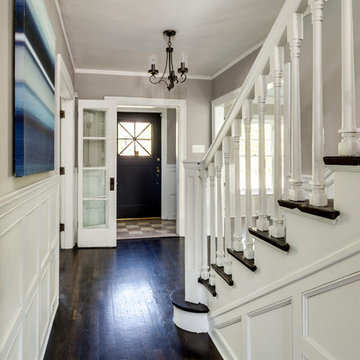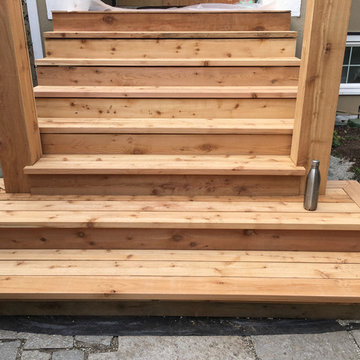Staircase Design Ideas
Refine by:
Budget
Sort by:Popular Today
101 - 120 of 18,191 photos
Item 1 of 3
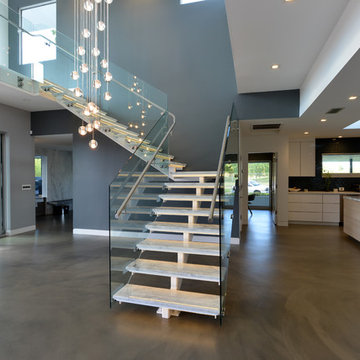
Modern design by Alberto Juarez and Darin Radac of Novum Architecture in Los Angeles.
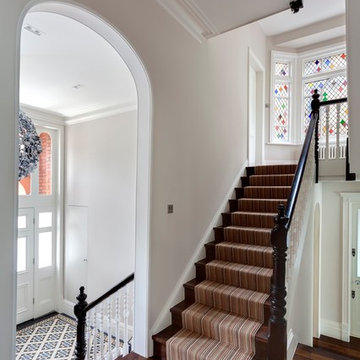
One of the real joys of this project was the restoration and refurbishment of the original staircase after many decades of subdivision.
This leads from the double-height entrance hall (with new mosaic flooring to match the original) to the top of the house, past a beautiful new stained glass window by Aldo Diana.
Photography: Bruce Hemming

A compact yet comfortable contemporary space designed to create an intimate setting for family and friends.
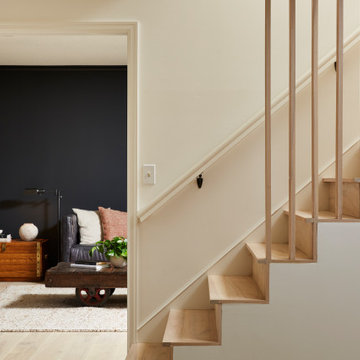
A stunning aesthetic is of course pleasing but function is key ... to how you live in the home, to making the most of your space and time together. Seeing the end-state utilization of the space is crucial to creating the wish list of possibilities, not only to maximize function, but to make a house a home.
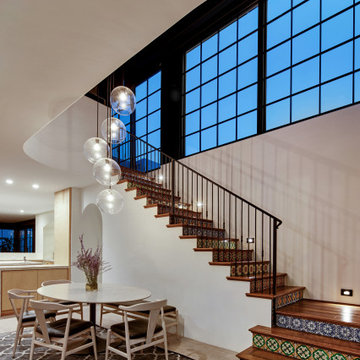
Stair to reading room mezzanine above with dining room open to kitchen, living room and yard beyond
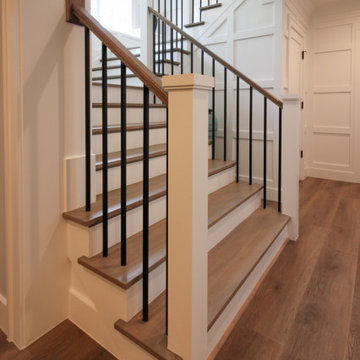
Properly spaced round-metal balusters and simple/elegant white square newels make a dramatic impact in this four-level home. Stain selected for oak treads and handrails match perfectly the gorgeous hardwood floors and complement the white wainscoting throughout the house. CSC 1976-2021 © Century Stair Company ® All rights reserved.
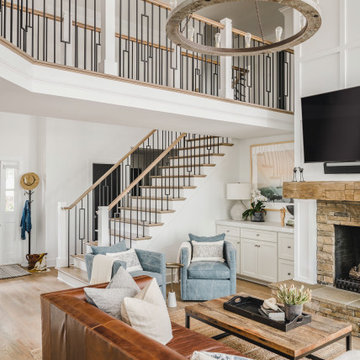
We took advantage of the double volume ceiling height in the living room and added millwork to the stone fireplace, a reclaimed wood beam and a gorgeous, chandelier. The staircase and catwalk formed a large part of the open plan living space. We updated the handrails and spindles with more contemporary square options which transformed the space.
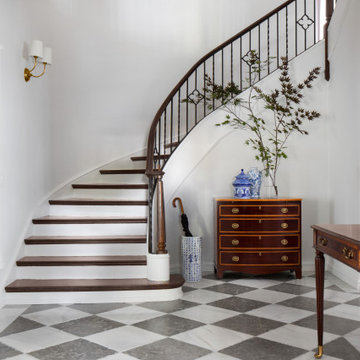
The beautiful reclaimed marble floor at our Lake Drive renovation is newly installed but it feels like it is has always been there. We love enhancing a home's character with authentic materials.
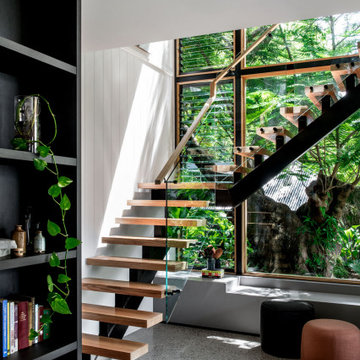
Looking towards the daybed and at the large window wall which acts as a light well for the stair.
Staircase Design Ideas
6


