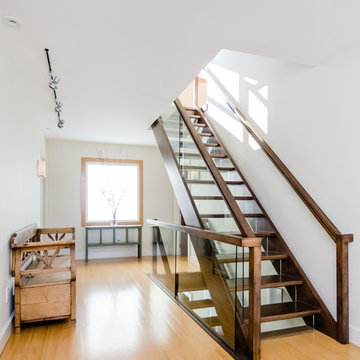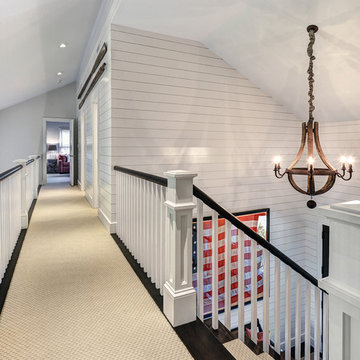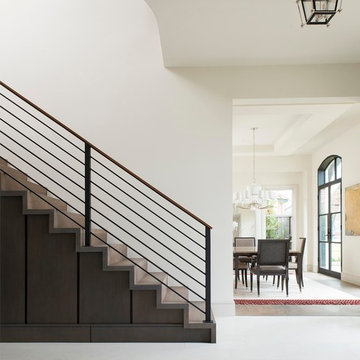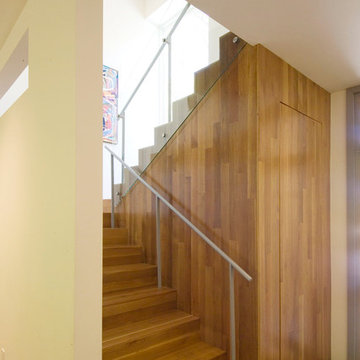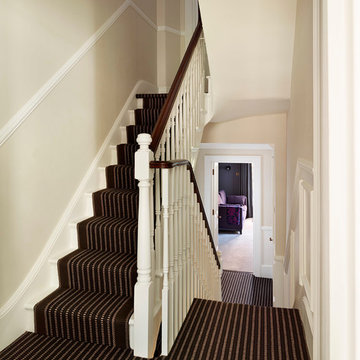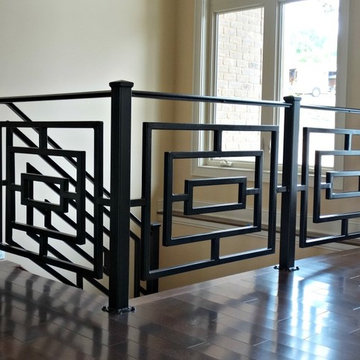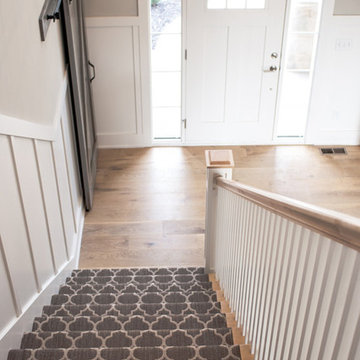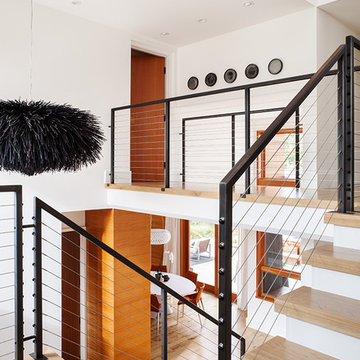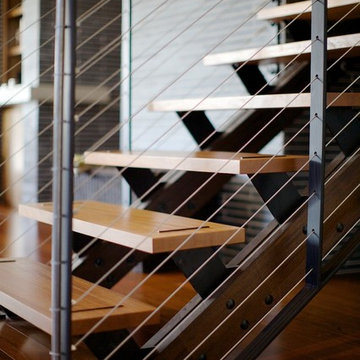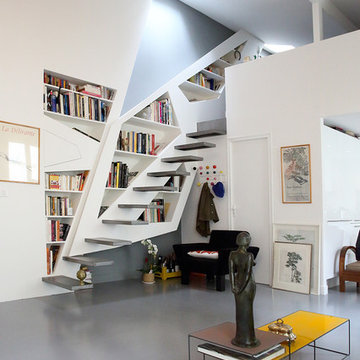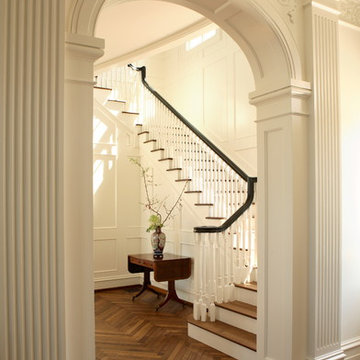Staircase Design Ideas
Refine by:
Budget
Sort by:Popular Today
101 - 120 of 48,922 photos
Item 1 of 3
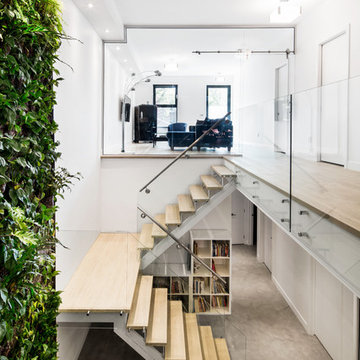
Stairs are made with the same wood (white oak) wire brushed color Corse (Corsica)
Realisation: Knightsbridge
White oak wire brushed color corse
Engineered flooring: 3/4'' x 5 3/16''
Knotty grade
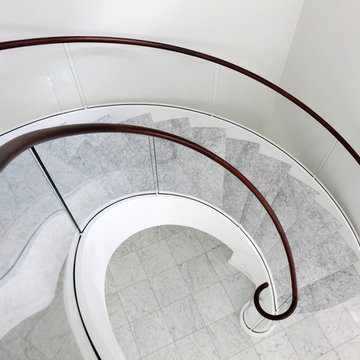
A vew from above the sweeping ciruclar staircase featuring marble stairs/tread and elgantly simple glass and mahogany railings. Tom Grimes Photography
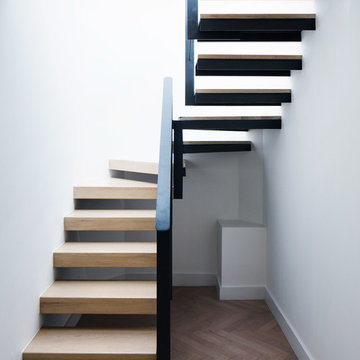
Remodelling of a luxury flat at the heart of Kensington for a wine collector.
Photographer Rory Gardiner
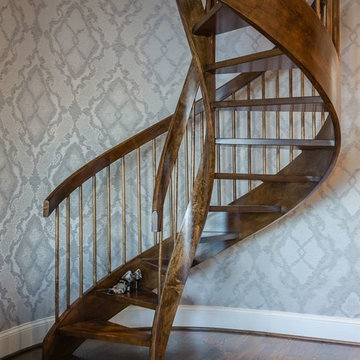
This bedroom was transformed with the removal of the tray ceiling and chair rail. RJohnston Interiors created a new space plan for the master bedroom, bath and closet gave more square footage to this lake view master bedroom.
Catherine Nguyen Photography
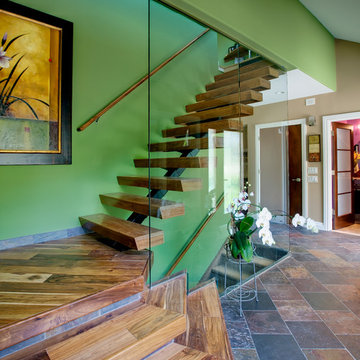
This beautifully designed modern staircase will wow all of your guests. The glass staircase will give your guests something to remember! The open risers with hardwood treads really give this space something to love!

Haldane UK has designed, manufactured and supplied a bespoke American white oak spiral staircase which rose through 2 flights for the refurbishment of a manse in Scotland.
Working with sketched drawings supplied by the client, Haldane developed a solution which enabled the spiral staircase to be virtually free standing from ground floor to second floor with only fixings to each of the landing sections.
The staircase featured 32mm solid oak treads measuring 1000mm, 170mm diameter solid oak spacer components and was designed to provide a 20mm clear space from the treads to the wall.
Haldane also manufactured and supplied 10.5 linear metres of 60x50mm elliptical spiral handrail which was fixed to the wall via brackets and finished with a bull nose end.
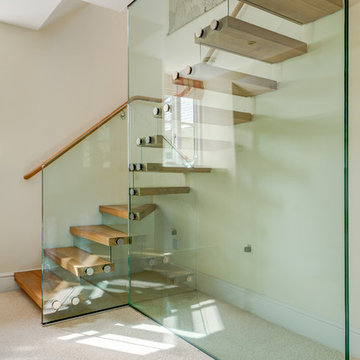
Bespoke Oak and Glass staircase joining an Oak framed extension to an ancient Manor House in South Devon. Photo Styling Jan Cadle, Colin Cadle Photography

An used closet under the stairs is transformed into a beautiful and functional chilled wine cellar with a new wrought iron railing for the stairs to tie it all together. Travertine slabs replace carpet on the stairs.
LED lights are installed in the wine cellar for additional ambient lighting that gives the room a soft glow in the evening.
Photos by:
Ryan Wilson
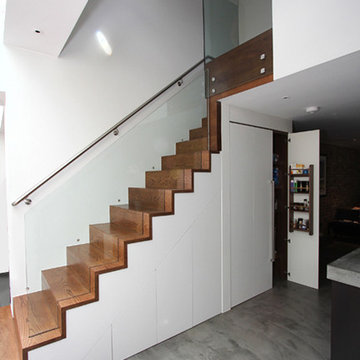
This open plan kitchen features our walnut walk-in larder and offers the ultimate storage solution. Hidden behind doors, it utilises an otherwise seldom used space. Meticulous attention to detail and state of the art design bring you a fully integrated storage solution, including wine racks, spice drawers, rotating carousel systems and bookshelves. Granite shelving keeps your food cool.
Staircase Design Ideas
6
